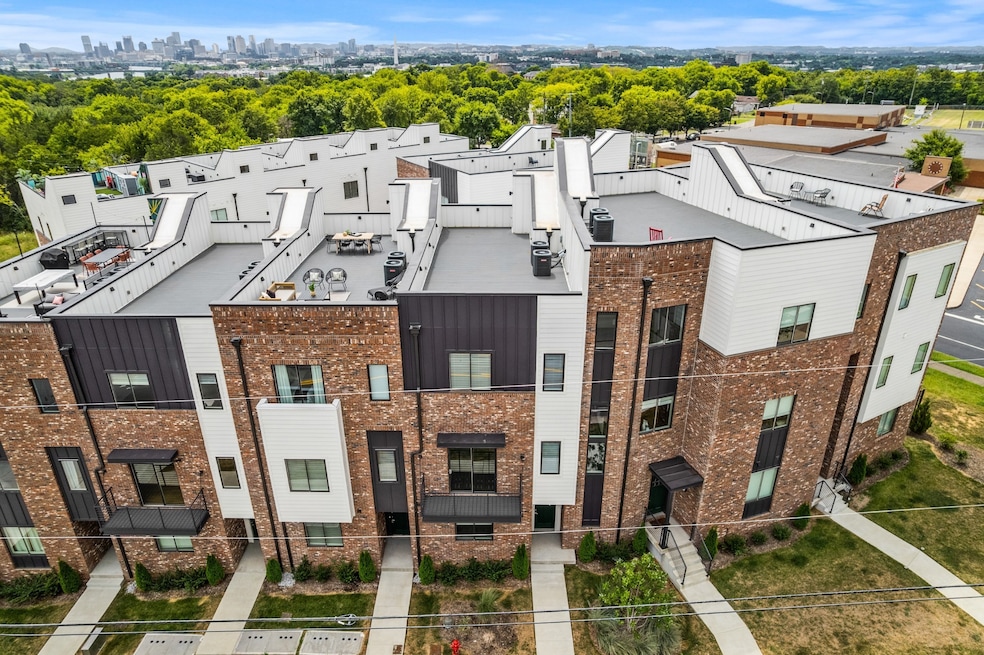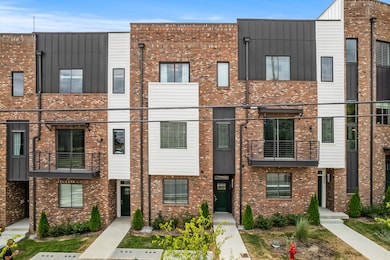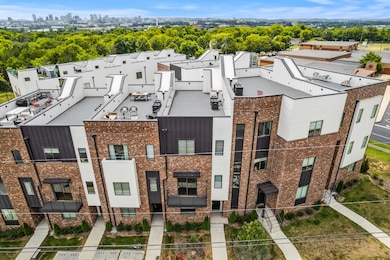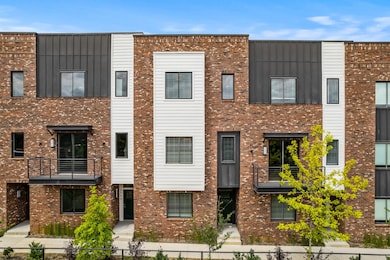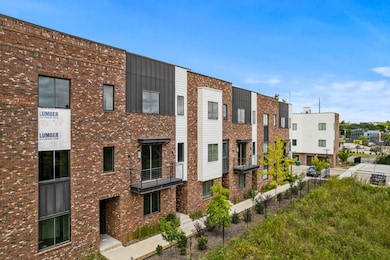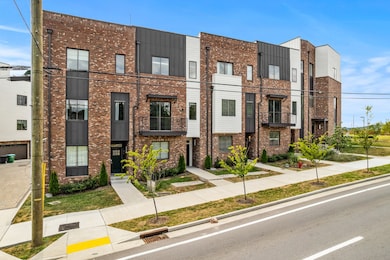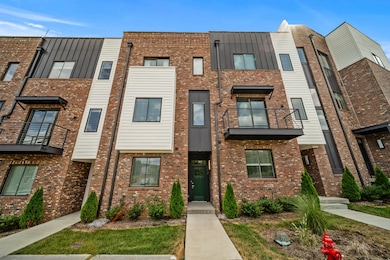496 W Trinity Ln Unit 3 Nashville, TN 37207
Talbot's Corner NeighborhoodEstimated payment $3,755/month
Highlights
- Open Floorplan
- Balcony
- Wet Bar
- Wood Flooring
- 2 Car Attached Garage
- Double Vanity
About This Home
Positioned within the evolving East Bank and Riverside development corridors, this neighborhood is poised for significant growth with forthcoming parks, retail, and dining destinations. Residents will enjoy seamless connectivity—just minutes from major highways, East Nashville, Germantown, and Downtown—offering a balance of convenience and vibrant urban living. These 3-story townhomes feature 4 bedrooms and 4 full bathrooms, along with an attached 2-car garage and additional guest parking. The open-concept living area flows into a sophisticated designer kitchen, ideal for everyday living and entertaining. Bedrooms on each level provide comfort and privacy, complemented by generous walk-in closets. Premium finishes throughout include stainless steel appliances, quartz countertops, upgraded fixtures, real hardwood floors, and expansive natural light. A spacious rooftop terrace showcases panoramic views of the downtown skyline and Cumberland River—perfect for both unwinding and hosting guests. With strong rental demand in this rapidly developing area, these homes present exceptional potential for both long-term and short-term investment opportunities.
Listing Agent
William Wilson Homes Brokerage Phone: 6158032591 License #339560 Listed on: 11/26/2025
Townhouse Details
Home Type
- Townhome
Est. Annual Taxes
- $4,585
Year Built
- Built in 2023
HOA Fees
- $99 Monthly HOA Fees
Parking
- 2 Car Attached Garage
- Rear-Facing Garage
- Garage Door Opener
Home Design
- Brick Exterior Construction
- Hardboard
Interior Spaces
- 1,937 Sq Ft Home
- Property has 3 Levels
- Open Floorplan
- Wet Bar
- Ceiling Fan
- Combination Dining and Living Room
Kitchen
- Microwave
- Dishwasher
- Disposal
Flooring
- Wood
- Tile
Bedrooms and Bathrooms
- 4 Bedrooms | 1 Main Level Bedroom
- Walk-In Closet
- 4 Full Bathrooms
- Double Vanity
Schools
- Alex Green Elementary School
- Haynes Middle School
- Whites Creek High School
Additional Features
- Balcony
- 871 Sq Ft Lot
- Central Heating and Cooling System
Listing and Financial Details
- Assessor Parcel Number 071050G00300CO
Community Details
Overview
- $250 One-Time Secondary Association Fee
- Word 18 At North Pointe Subdivision
Pet Policy
- Pets Allowed
Map
Home Values in the Area
Average Home Value in this Area
Property History
| Date | Event | Price | List to Sale | Price per Sq Ft | Prior Sale |
|---|---|---|---|---|---|
| 11/26/2025 11/26/25 | For Sale | $620,000 | +24.0% | $320 / Sq Ft | |
| 08/14/2025 08/14/25 | Sold | $500,000 | 0.0% | $257 / Sq Ft | View Prior Sale |
| 06/12/2025 06/12/25 | Pending | -- | -- | -- | |
| 05/22/2025 05/22/25 | For Sale | $500,000 | -- | $257 / Sq Ft |
Source: Realtracs
MLS Number: 3051034
- 496 W Trinity Ln Unit 4
- 504 W Trinity Ln
- 421 Monticello St
- Bella Plan at Proximity
- Itasca Plan at Proximity
- Flora Plan at Proximity
- O'Hush Plan at Proximity
- Alton Plan at Proximity
- Keystone Plan at Proximity
- Delta Plan at Proximity
- Nellie B. Plan at Proximity
- 133 Ventura Way
- 127 Ventura Way
- 2202 Old Matthews Rd
- 125 Ventura Way
- 609 Live Life Ln
- 522 Proximity Cir
- 621 Live Life Ln
- 0 Monticello Dr
- 406 Matthews Ct
- 613 Youngs Ln
- 311 W Trinity Ln
- 5515 Scruggs Ln
- 1811 Seminary St
- 2544 Old Matthews Rd
- 1006 Free Silver Rd Unit ID1239915P
- 1609 Hampton St
- 2306 Brick Church Pike
- 1400 Brick Church Pike
- 200 Hillside Cottage Ln
- 2407 Grover St
- 140 Hillside Cottage Ln
- 2432 Adlai St
- 341 Great Circle Rd
- 2511 Whites Creek Pike
- 1315 Baptist World Center Dr Unit B
- 1315 Baptist World Center Dr Unit C
- 210 Cumberland Bend
- 101 Athens Way
- 58 Fern Ave
