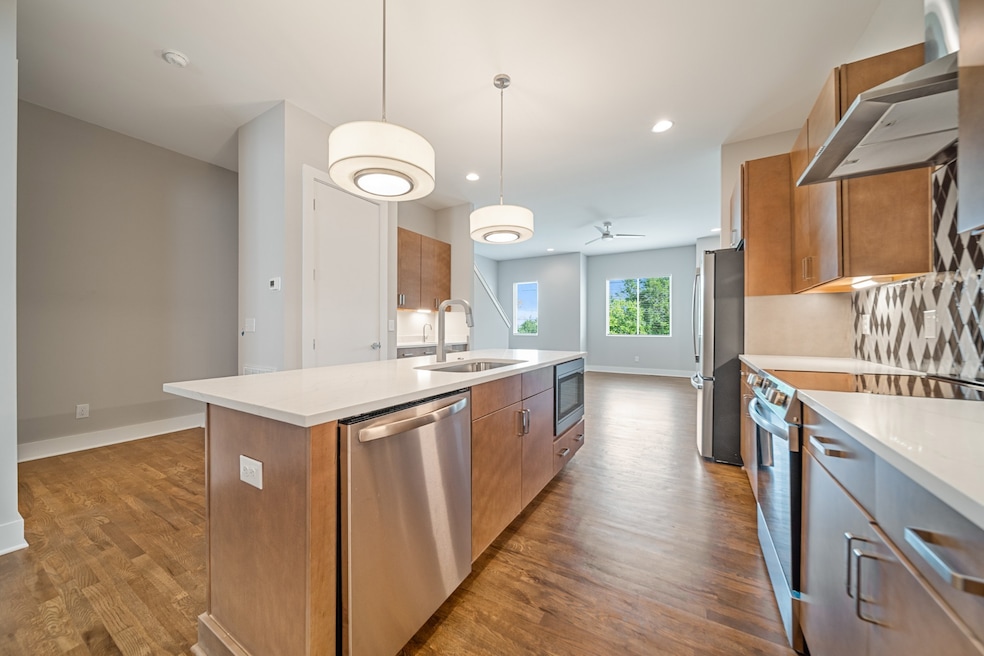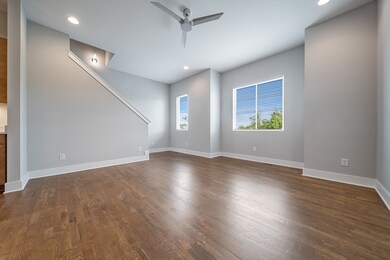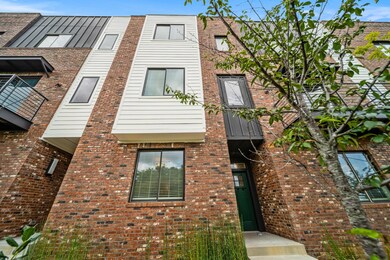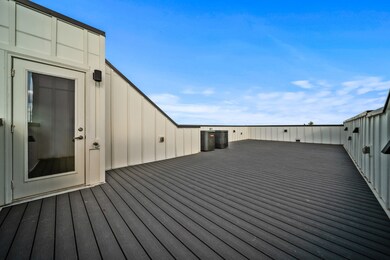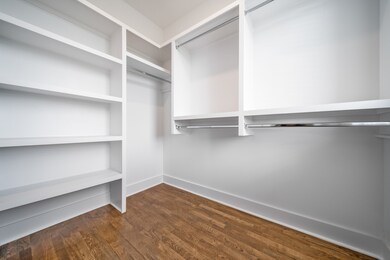496 W Trinity Ln Unit 4 Nashville, TN 37207
Talbot's Corner NeighborhoodEstimated payment $3,696/month
Highlights
- City View
- Deck
- Stainless Steel Appliances
- Open Floorplan
- Wood Flooring
- 2 Car Attached Garage
About This Home
Currently, 9 townhomes are for sale, presenting an exceptional opportunity to invest in a rapidly evolving area. The seller is open to bulk offers and willing to provide price reductions and additional incentives for buyers purchasing multiple units. A 1031 Exchange is a great option for investors. Additionally, a 3-2-1 temporary buydown program is available, allowing buyers to save hundreds of dollars per month on mortgage payments, with the seller covering the full cost of the buydown. Our preferred lender, Jackie Hurtis (608-347-0756) is offering a starter rate as low as 3.6% for the Temp Buydown. Located within the East Bank and Riverside developments, this neighborhood is set for transformation with new parks, shops, and restaurants. The homes are just minutes from major highways, East Nashville, Germantown, and Downtown, offering both convenience and vibrant city living. Each townhome features 4 bedrooms and 4 full bathrooms, an attached 2-car garage, and additional guest parking. The inviting living area flows into a designer kitchen perfect for entertaining, while comfortable bedrooms on each level include spacious walk-in closets. High-end finishes include stainless steel appliances, quartz countertops, updated fixtures, and real hardwood floors, with abundant natural light throughout. A large rooftop patio provides stunning views of the downtown skyline and the Cumberland River, ideal for both relaxing and entertaining. These homes combine modern luxury, convenience, and strong investment potential, making them a rare find in one of the city’s most exciting neighborhoods. One unit is currently leased with a 1-year lease extension, providing immediate cash flow of $2,750/month. Buyers can purchase this unit with tenants in place, benefiting from day-one cash flow while using the temporary buydown to save thousands of dollars and walk out with equity and minimal risk. May be eligible for SHORT TERM RENTAL (STR/VACATION) - Buyer/Buyer agent to verify.*
Listing Agent
William Wilson Homes Brokerage Phone: 7024974864 License #377454 Listed on: 09/04/2025
Co-Listing Agent
William Wilson Homes Brokerage Phone: 7024974864 License #374342
Townhouse Details
Home Type
- Townhome
Est. Annual Taxes
- $4,631
Year Built
- Built in 2023
HOA Fees
- $99 Monthly HOA Fees
Parking
- 2 Car Attached Garage
- Rear-Facing Garage
- Parking Lot
Home Design
- Brick Exterior Construction
- Hardboard
Interior Spaces
- 1,982 Sq Ft Home
- Property has 3 Levels
- Open Floorplan
- Wet Bar
- Built-In Features
- Ceiling Fan
- Combination Dining and Living Room
- City Views
Kitchen
- Microwave
- Freezer
- Ice Maker
- Dishwasher
- Stainless Steel Appliances
- Disposal
Flooring
- Wood
- Tile
Bedrooms and Bathrooms
- 4 Bedrooms | 1 Main Level Bedroom
- Walk-In Closet
- 4 Full Bathrooms
- Double Vanity
Laundry
- Dryer
- Washer
Home Security
Outdoor Features
- Deck
- Patio
Schools
- Alex Green Elementary School
- Haynes Middle School
- Whites Creek High School
Additional Features
- 871 Sq Ft Lot
- Central Heating and Cooling System
Listing and Financial Details
- Assessor Parcel Number 071050G00400CO
Community Details
Overview
- $250 One-Time Secondary Association Fee
- Association fees include maintenance structure, ground maintenance
- Word 18 At North Pointe Subdivision
Pet Policy
- Pets Allowed
Security
- Fire and Smoke Detector
Map
Home Values in the Area
Average Home Value in this Area
Property History
| Date | Event | Price | List to Sale | Price per Sq Ft | Prior Sale |
|---|---|---|---|---|---|
| 11/28/2025 11/28/25 | For Sale | $610,000 | 0.0% | $308 / Sq Ft | |
| 11/07/2025 11/07/25 | Price Changed | $609,999 | -0.7% | $308 / Sq Ft | |
| 09/04/2025 09/04/25 | For Sale | $613,999 | +22.8% | $310 / Sq Ft | |
| 08/14/2025 08/14/25 | Sold | $500,000 | 0.0% | $257 / Sq Ft | View Prior Sale |
| 06/12/2025 06/12/25 | Pending | -- | -- | -- | |
| 05/22/2025 05/22/25 | For Sale | $500,000 | -- | $257 / Sq Ft |
Source: Realtracs
MLS Number: 2989048
- 496 W Trinity Ln Unit 3
- 504 W Trinity Ln
- 421 Monticello St
- Bella Plan at Proximity
- Itasca Plan at Proximity
- Flora Plan at Proximity
- O'Hush Plan at Proximity
- Alton Plan at Proximity
- Keystone Plan at Proximity
- Delta Plan at Proximity
- Nellie B. Plan at Proximity
- 133 Ventura Way
- 127 Ventura Way
- 2202 Old Matthews Rd
- 125 Ventura Way
- 609 Live Life Ln
- 522 Proximity Cir
- 621 Live Life Ln
- 0 Monticello Dr
- 406 Matthews Ct
- 613 Youngs Ln
- 311 W Trinity Ln
- 5515 Scruggs Ln
- 1811 Seminary St
- 2544 Old Matthews Rd
- 1006 Free Silver Rd Unit ID1239915P
- 1609 Hampton St
- 2306 Brick Church Pike
- 1400 Brick Church Pike
- 200 Hillside Cottage Ln
- 2407 Grover St
- 140 Hillside Cottage Ln
- 2432 Adlai St
- 341 Great Circle Rd
- 2511 Whites Creek Pike
- 1315 Baptist World Center Dr Unit B
- 1315 Baptist World Center Dr Unit C
- 210 Cumberland Bend
- 101 Athens Way
- 58 Fern Ave
