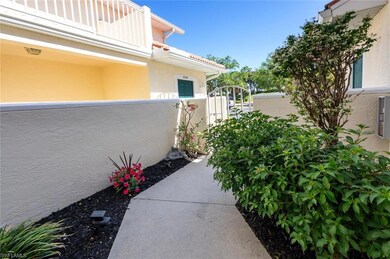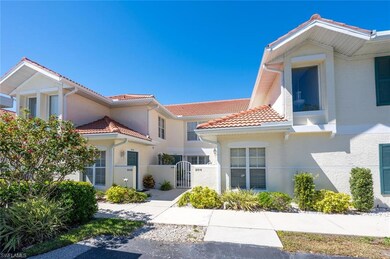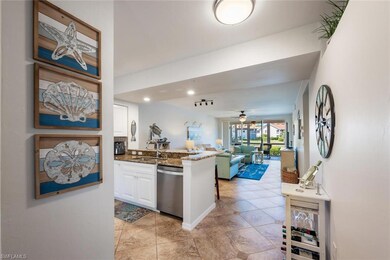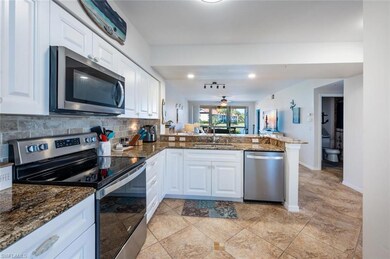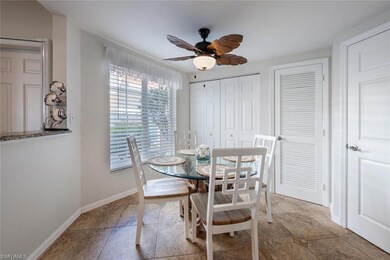4960 Deerfield Way Unit 103 Naples, FL 34110
Carlton Lakes NeighborhoodEstimated payment $2,933/month
Highlights
- Lake Front
- Basketball Court
- Walk-In Cooler
- Veterans Memorial Elementary School Rated A
- Pond View
- Clubhouse
About This Home
Location, Location, Location! This adorable 2 bed/2 bath first-floor condo is located less than 4 miles from Naples' famous white sandy beaches, and is in the backyard of the exceedingly popular Seed To Table grocery store/restaurant. Entering the courtyard, one realizes they are about to enter someplace special. Walking into the front foyer, the peaceful, relaxing feel of this home washes over you. The beach-themed vibe brings with it a sense of calm. Sit on the screened-in porch, sipping a cup of coffee in the morning, and listen to the soothing water sounds of the fountain in the pond. Or, relax in the evening with a beverage of your pleasure, and feel the Zen-like tranquility that this home offers. Carlton Lakes is very conveniently located on the corner of Immokalee and Livingston, providing quick access to I-75, RSW, Mercato and downtown 5th Ave/3rd Street. It really doesn't get much better than this!
Open House Schedule
-
Sunday, November 09, 20252:00 to 4:00 pm11/9/2025 2:00:00 PM +00:0011/9/2025 4:00:00 PM +00:00Add to Calendar
Home Details
Home Type
- Single Family
Est. Annual Taxes
- $2,463
Year Built
- Built in 1997
Lot Details
- Lake Front
- Zero Lot Line
HOA Fees
Home Design
- Concrete Block With Brick
- Concrete Foundation
- Stucco
- Tile
Interior Spaces
- Property has 1 Level
- Partially Furnished
- Family Room
- Screened Porch
- Tile Flooring
- Pond Views
- Fire and Smoke Detector
Kitchen
- Eat-In Kitchen
- Walk-In Pantry
- Self-Cleaning Oven
- Electric Cooktop
- Microwave
- Walk-In Cooler
- Dishwasher
- Built-In or Custom Kitchen Cabinets
- Disposal
Bedrooms and Bathrooms
- 2 Bedrooms
- In-Law or Guest Suite
- 2 Full Bathrooms
Laundry
- Laundry in unit
- Dryer
- Washer
Parking
- 1 Parking Space
- 1 Detached Carport Space
- Assigned Parking
Outdoor Features
- Basketball Court
- Courtyard
Schools
- Veterans Memorial Elementary School
- North Naples Middle School
- Aubrey Rogers High School
Utilities
- Central Air
- Heating Available
- Internet Available
- Cable TV Available
Listing and Financial Details
- Assessor Parcel Number 53570000723
- Tax Block E
Community Details
Overview
- 1,309 Sq Ft Building
- Lakeview At Carlton Lakes Subdivision
- Mandatory home owners association
Amenities
- Community Barbecue Grill
- Clubhouse
Recreation
- Tennis Courts
- Community Pool
- Park
Map
Home Values in the Area
Average Home Value in this Area
Tax History
| Year | Tax Paid | Tax Assessment Tax Assessment Total Assessment is a certain percentage of the fair market value that is determined by local assessors to be the total taxable value of land and additions on the property. | Land | Improvement |
|---|---|---|---|---|
| 2025 | $2,463 | $260,459 | -- | -- |
| 2024 | $2,529 | $236,781 | -- | -- |
| 2023 | $2,529 | $215,255 | $0 | $0 |
| 2022 | $2,258 | $195,686 | $0 | $0 |
| 2021 | $1,942 | $177,896 | $0 | $177,896 |
| 2020 | $1,884 | $174,290 | $0 | $174,290 |
| 2019 | $1,963 | $180,300 | $0 | $180,300 |
| 2018 | $1,895 | $174,290 | $0 | $174,290 |
| 2017 | $1,818 | $165,876 | $0 | $165,876 |
| 2016 | $1,687 | $152,053 | $0 | $0 |
| 2015 | $1,537 | $138,230 | $0 | $0 |
| 2014 | $1,473 | $130,963 | $0 | $0 |
Property History
| Date | Event | Price | List to Sale | Price per Sq Ft | Prior Sale |
|---|---|---|---|---|---|
| 09/08/2025 09/08/25 | Price Changed | $364,900 | -1.4% | $304 / Sq Ft | |
| 05/02/2025 05/02/25 | Price Changed | $370,000 | -2.4% | $308 / Sq Ft | |
| 03/20/2025 03/20/25 | For Sale | $379,000 | +75.5% | $315 / Sq Ft | |
| 12/16/2020 12/16/20 | Sold | $216,000 | -8.1% | $180 / Sq Ft | View Prior Sale |
| 11/10/2020 11/10/20 | Pending | -- | -- | -- | |
| 09/30/2020 09/30/20 | For Sale | $235,000 | +6.8% | $196 / Sq Ft | |
| 03/01/2018 03/01/18 | Sold | $220,000 | -4.3% | $168 / Sq Ft | View Prior Sale |
| 02/09/2018 02/09/18 | Pending | -- | -- | -- | |
| 11/28/2017 11/28/17 | For Sale | $230,000 | +45.6% | $176 / Sq Ft | |
| 06/27/2013 06/27/13 | Sold | $158,000 | 0.0% | $131 / Sq Ft | View Prior Sale |
| 05/28/2013 05/28/13 | Pending | -- | -- | -- | |
| 04/19/2013 04/19/13 | For Sale | $158,000 | +13.7% | $131 / Sq Ft | |
| 05/16/2012 05/16/12 | Sold | $139,000 | 0.0% | $116 / Sq Ft | View Prior Sale |
| 04/16/2012 04/16/12 | Pending | -- | -- | -- | |
| 02/02/2012 02/02/12 | For Sale | $139,000 | -- | $116 / Sq Ft |
Purchase History
| Date | Type | Sale Price | Title Company |
|---|---|---|---|
| Warranty Deed | $216,000 | Accommodation | |
| Warranty Deed | $220,000 | Attorney | |
| Warranty Deed | $158,000 | Sunbelt Title Agency | |
| Warranty Deed | $139,000 | Action Title Services Llc | |
| Warranty Deed | $93,900 | -- |
Mortgage History
| Date | Status | Loan Amount | Loan Type |
|---|---|---|---|
| Previous Owner | $84,500 | No Value Available |
Source: Naples Area Board of REALTORS®
MLS Number: 225028453
APN: 53570000723
- 5040 Cedar Springs Dr Unit 101
- 5010 Cedar Springs Dr Unit 202
- 4925 Sandra Bay Dr Unit 201
- 5135 Cobble Creek Ct Unit 203
- 4940 Cougar Ct S Unit 104
- 4940 Cougar Ct S Unit 201
- 4935 Sandra Bay Dr Unit 3204
- 4965 Sandra Bay Dr Unit 102
- 4965 Sandra Bay Dr Unit 103
- 5300 Andover Dr Unit 202
- 5420 Worthington Ln Unit 204
- 15177 Butler Lake Dr Unit 101
- 4680 Saint Croix Ln Unit 537
- 4690 Saint Croix Ln Unit 418
- 5440 Worthington Ln Unit 103
- TBD NE 642nd St
- 4960 Deerfield Way Unit 102
- 4970 Deerfield Way Unit 202
- 5035 Cedar Springs Dr Unit 203
- 4920 Deerfield Way Unit 102
- 5045 Cedar Springs Dr Unit 204
- 5025 Cedar Springs Dr Unit 102
- 5027 Aspire Way
- 4925 Sandra Bay Dr Unit 205
- 4910 Cougar Ct N Unit 1205
- 5125 Cedar Springs Dr Unit 204
- 5105 Cedar Springs Dr Unit 101
- 4940 Cougar Ct S Unit 5
- 4945 Cougar Ct S Unit FL2-ID1327368P
- 5360 Andover Dr Unit 202
- 5330 Andover Dr Unit 102
- 5325 Andover Dr Unit 101
- 4710 Saint Croix Ln Unit 227
- 11086 Windsong Cir
- 4700 Saint Croix Ln Unit 318
- 5430 Worthington Ln Unit 103

