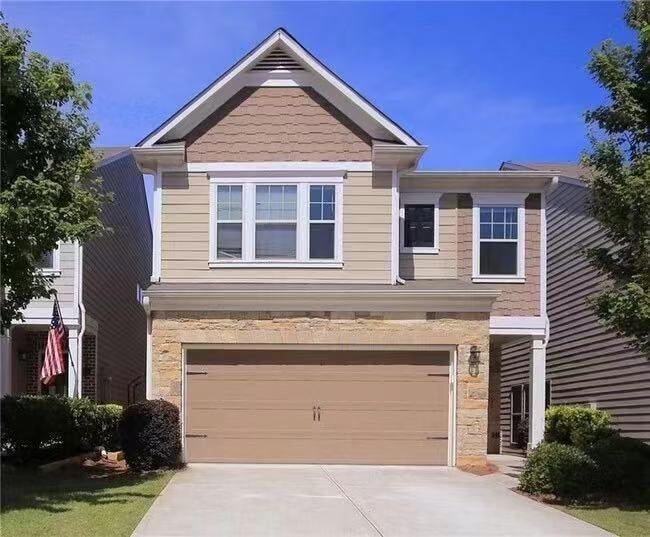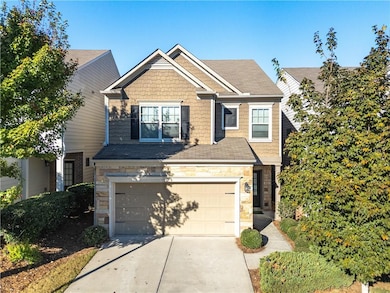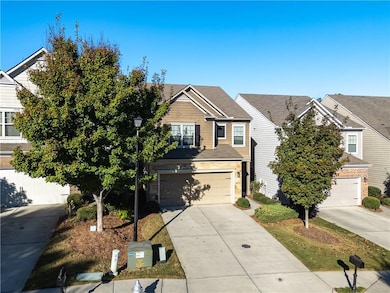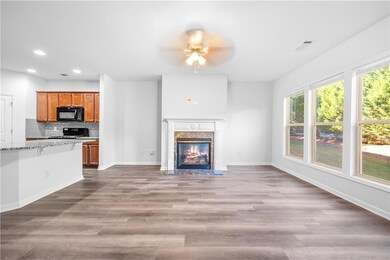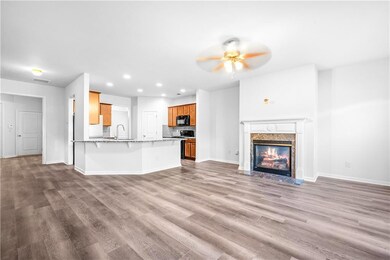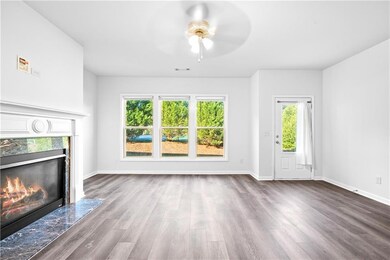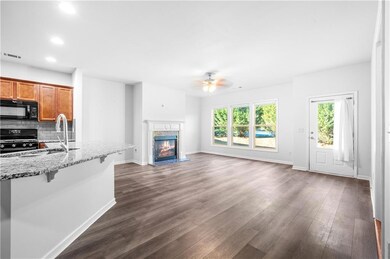4960 Ducote Trail Alpharetta, GA 30004
Estimated payment $3,445/month
Highlights
- Clubhouse
- Deck
- Traditional Architecture
- Midway Elementary School Rated A
- Oversized primary bedroom
- Great Room
About This Home
Move in ready!
Welcome to this beautifully updated 4-bedroom, 2.5-bath home in the sought-after Waterbrooke community, located in Forsyth County with an Alpharetta address and top-rated schools. New paint, new floor and professional cleaned. This 2,377 sq ft home features a bright, open floor plan with a spacious eat-in kitchen, upgraded cabinetry, and a large pantry. The oversized owner’s retreat offers a spa-like en suite bath and generous walk-in closet, while the secondary bedrooms are equally spacious with plenty of storage. The laundry room is conveniently located on the upper level near all bedrooms. Enjoy a private, east-facing backyard perfect for morning yoga, plus a 2-car garage and low-maintenance living with HOA-covered yard care. Neighborhood amenities include swim, tennis, a playground, and pavilion. All just minutes from parks, schools, dining, and shopping—only 10 minutes to Halcyon and 15 minutes to Avalon. Please use Harmony Law Group for Closing and EM because Power of Attorney is filed in this law firm.
Home Details
Home Type
- Single Family
Est. Annual Taxes
- $4,097
Year Built
- Built in 2015
Lot Details
- 3,485 Sq Ft Lot
- Landscaped
- Private Yard
- Back and Front Yard
HOA Fees
- $120 Monthly HOA Fees
Parking
- 2 Car Garage
- Front Facing Garage
- Garage Door Opener
- Driveway
Home Design
- Traditional Architecture
- Slab Foundation
- Shingle Roof
- Brick Front
Interior Spaces
- 2,377 Sq Ft Home
- 2-Story Property
- Ceiling height of 10 feet on the main level
- Ceiling Fan
- Factory Built Fireplace
- Insulated Windows
- Family Room with Fireplace
- Great Room
- Fire and Smoke Detector
Kitchen
- Open to Family Room
- Breakfast Bar
- Double Oven
- Gas Oven
- Gas Cooktop
- Microwave
- Dishwasher
- Stone Countertops
- Disposal
Flooring
- Laminate
- Stone
Bedrooms and Bathrooms
- 4 Bedrooms
- Oversized primary bedroom
- Separate Shower in Primary Bathroom
Laundry
- Laundry Room
- Laundry in Hall
- Washer
Outdoor Features
- Deck
- Exterior Lighting
- Front Porch
Schools
- Midway - Forsyth Elementary School
- Vickery Creek Middle School
- West Forsyth High School
Utilities
- Central Heating and Cooling System
- Underground Utilities
- 110 Volts
- Phone Available
- Cable TV Available
Listing and Financial Details
- Assessor Parcel Number 039 226
Community Details
Overview
- Waterbrooke Subdivision
Amenities
- Clubhouse
Recreation
- Tennis Courts
- Community Playground
- Community Pool
Map
Home Values in the Area
Average Home Value in this Area
Tax History
| Year | Tax Paid | Tax Assessment Tax Assessment Total Assessment is a certain percentage of the fair market value that is determined by local assessors to be the total taxable value of land and additions on the property. | Land | Improvement |
|---|---|---|---|---|
| 2025 | $4,097 | $225,900 | $66,000 | $159,900 |
| 2024 | $4,097 | $167,080 | $50,000 | $117,080 |
| 2023 | $4,113 | $167,080 | $50,000 | $117,080 |
| 2022 | $3,780 | $138,820 | $40,000 | $98,820 |
| 2021 | $3,833 | $138,820 | $40,000 | $98,820 |
| 2020 | $3,534 | $127,992 | $32,000 | $95,992 |
| 2019 | $3,397 | $122,848 | $32,000 | $90,848 |
| 2018 | $3,255 | $117,688 | $32,000 | $85,688 |
| 2017 | $2,957 | $106,528 | $30,000 | $76,528 |
| 2016 | $1,831 | $65,968 | $24,000 | $41,968 |
| 2015 | $556 | $20,000 | $20,000 | $0 |
Property History
| Date | Event | Price | List to Sale | Price per Sq Ft |
|---|---|---|---|---|
| 11/17/2025 11/17/25 | Price Changed | $565,000 | -1.7% | $238 / Sq Ft |
| 10/17/2025 10/17/25 | For Sale | $575,000 | 0.0% | $242 / Sq Ft |
| 07/10/2021 07/10/21 | Rented | $2,650 | 0.0% | -- |
| 07/04/2021 07/04/21 | Under Contract | -- | -- | -- |
| 06/24/2021 06/24/21 | For Rent | $2,650 | +32.5% | -- |
| 05/16/2019 05/16/19 | Rented | $2,000 | +5.3% | -- |
| 04/26/2019 04/26/19 | Under Contract | -- | -- | -- |
| 04/15/2019 04/15/19 | Price Changed | $1,900 | -2.6% | $1 / Sq Ft |
| 03/28/2019 03/28/19 | Price Changed | $1,950 | -2.5% | $1 / Sq Ft |
| 03/19/2019 03/19/19 | For Rent | $2,000 | +14.3% | -- |
| 03/25/2016 03/25/16 | Rented | $1,750 | 0.0% | -- |
| 02/27/2016 02/27/16 | For Rent | $1,750 | -- | -- |
Purchase History
| Date | Type | Sale Price | Title Company |
|---|---|---|---|
| Warranty Deed | $266,600 | -- |
Mortgage History
| Date | Status | Loan Amount | Loan Type |
|---|---|---|---|
| Open | $213,280 | Commercial |
Source: First Multiple Listing Service (FMLS)
MLS Number: 7667506
APN: 039-226
- 5155 Brierstone Dr
- 4745 Flycatcher Dr Unit 703
- 4990 Brierstone Dr
- 4965 Brierstone Dr
- 4565 Flycatcher Dr Unit 202
- 7170 Cornflower Ct
- 5045 Matthew Meadow Ct
- 7225 Cornflower Ct
- 310 Big Creek Way
- 7785 Wild Violet Dr
- 7390 Cornflower Ct
- 7245 Heritage Oak Ct
- 7210 Post Park Way
- 7370 Cornflower Ct
- 7065 Post Park Way
- 7420 Wild Violet Dr
- Peterson with Basement Plan at Hawthorn
- Peterson Plan at Hawthorn
- 4845 Mistybrooke Ct
- 5150 Adairview Cir
- 4770 Adairview Cir Unit E
- 4770 Adairview Cir Unit C
- 4770 Adairview Cir Unit B
- 5110 Adairview Cir
- 4770 Adairview Cir Unit F
- 4606 Adairview Cir
- 4755 Adairview Cir Unit B
- 480 Meadow Hill Dr
- 355 Fowler Springs Ct
- 7390 Cornflower Ct
- 6860 Rocking Horse Ln
- 6830 Rocking Horse Ln
- 4210 Essex Pond Way
- 4260 Essex Pond Way
- 7810 Wynfield Cir
- 7850 Wynfield Cir
- 4550 Farmstead Dr
- 7895 Wynfield Cir
