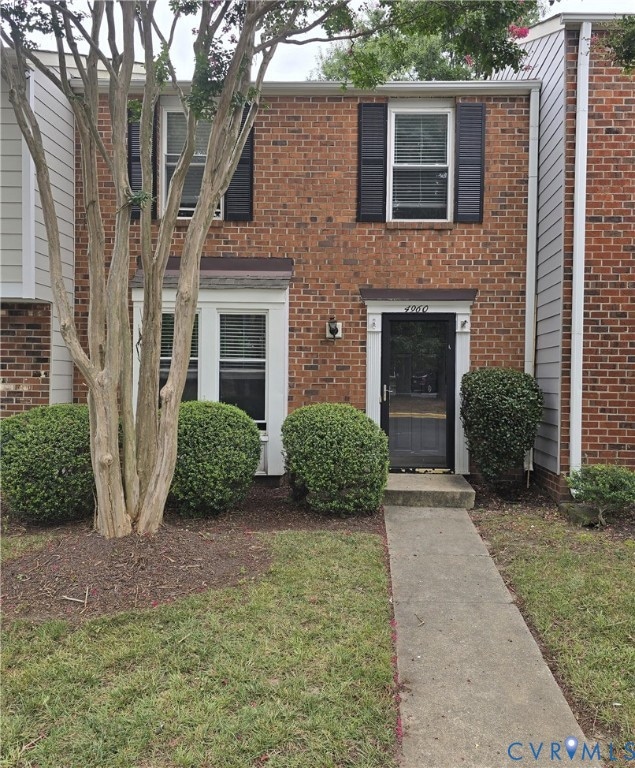4960 Finnegan Ct Henrico, VA 23228
Laurel NeighborhoodHighlights
- Breakfast Area or Nook
- Tile Flooring
- Fenced
- Walk-In Closet
- Central Air
- Stacked Washer and Dryer
About This Home
Spacious two-bedroom/1.5 bath townhome available for immediate move-in. This fantastic property offers a comfortable and convenient living experience. Freshly painted; New LVP flooring in the upstairs bedrooms; New faux wood blinds; Kitchen is equipped with modern stainless steel appliances, including an electric stove, refrigerator, dishwasher, and a built-in microwave. Upstairs, you'll find the primary bedroom conveniently located on the right, featuring generous double walk-in closets. On the left, the guest bedroom also offers ample closet space. Stack washer & dryer included. For your outdoor enjoyment, the townhome includes a fenced-in backyard and a detached shed, providing extra storage or utility space. This spectacular townhome is an excellent opportunity and won't last long. Appointment required to view. Credit and background checks performed. Minimum credit score 630 and above. Household income must equal or exceed three times the monthly rent. Tenant is responsible for all utilities including water/sewer, and electricity. Trash and grass cutting is included. Tenant must abide by all HOA Rules and Regulations.
Condo Details
Home Type
- Condominium
Est. Annual Taxes
- $2,008
Year Built
- 1986
Lot Details
- Fenced
Parking
- Assigned Parking
Interior Spaces
- 1,120 Sq Ft Home
- 2-Story Property
- Window Treatments
- Stacked Washer and Dryer
Kitchen
- Breakfast Area or Nook
- Eat-In Kitchen
- Electric Cooktop
- Stove
- Microwave
- Dishwasher
- Laminate Countertops
- Disposal
Flooring
- Tile
- Vinyl
Bedrooms and Bathrooms
- 2 Bedrooms
- Walk-In Closet
Home Security
Schools
- Dumbarton Elementary School
- Brookland Middle School
- Hermitage High School
Utilities
- Central Air
- Heat Pump System
- Vented Exhaust Fan
Listing and Financial Details
- Security Deposit $1,925
- Property Available on 8/27/25
- 12 Month Lease Term
- Assessor Parcel Number 762-756-7377
Community Details
Overview
- Property has a Home Owners Association
- Maintained Community
Security
- Fire and Smoke Detector
Map
Source: Central Virginia Regional MLS
MLS Number: 2521283
APN: 762-756-7377
- 8174 Carriage Homes Dr
- 4914 Banbridge Ct
- 7816 Camolin Ct
- 8140 Tonga Cart Ln
- 8422 Shannon Green Ct
- 7707 Odonnell Ct Unit 2102
- 7707 Odonnell Ct Unit 2103
- 7750 Flannagan Ct Unit 6
- 4816 Breeching Dee Ln
- 8106 Side Spring Terrace
- 8105 Side Spring Terrace
- 7701 Okeith Ct Unit 1601
- 7701 Okeith Ct Unit 1604
- 7604 Roscommon Ct Unit 2402
- 7604 Roscommon Ct Unit 2403
- 7604 Portadown Ct Unit 2712
- 5641 Knockadoon Ct
- 8708 Lonepine Rd
- 2415 Homeview Dr
- 4305 Gladewater Rd
- 7604 Roscommon Ct Unit 2403
- 5618 Eunice Dr
- 5541 Olde Ct W
- 5606 Millwheel Way
- 5601 Goldthread Ln
- 9318 Tarheel Terrace
- 2576 Three Willows Ct
- 9027 Horrigan Ct
- 3223 Saint Martins Trail
- 2370 Harpoon Ct
- 2675 Hungary Spring Rd
- 4724 Cardinal Rd
- 2344 Hickory Creek Dr
- 3400 Copper Mill Trace
- 3500 Sundance Way
- 8800 Queensmere Place
- 4604 Willow Leaf Place
- 9475 W Broad St
- 9355 Kempton Manor Ct Unit 1709
- 9500 Brightway Ct







