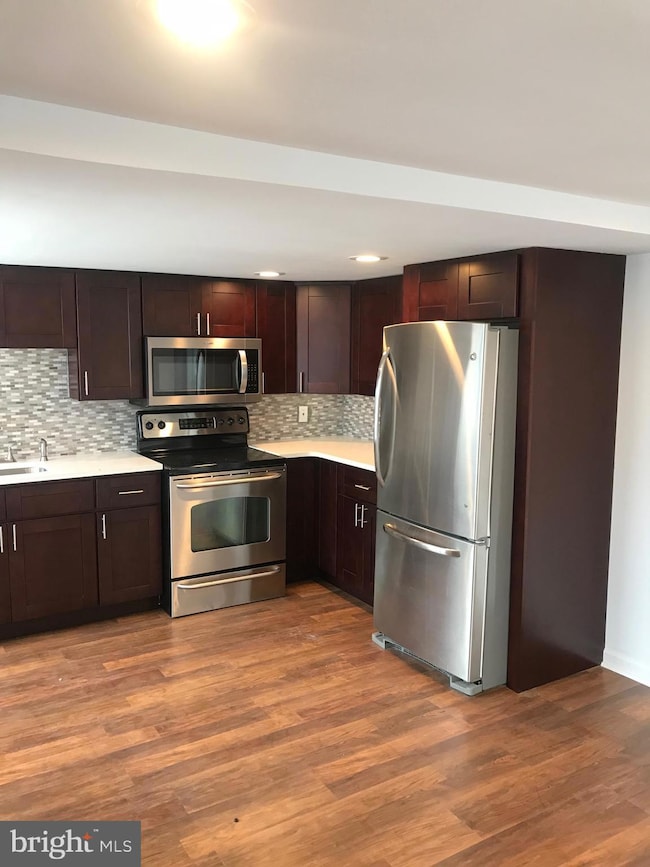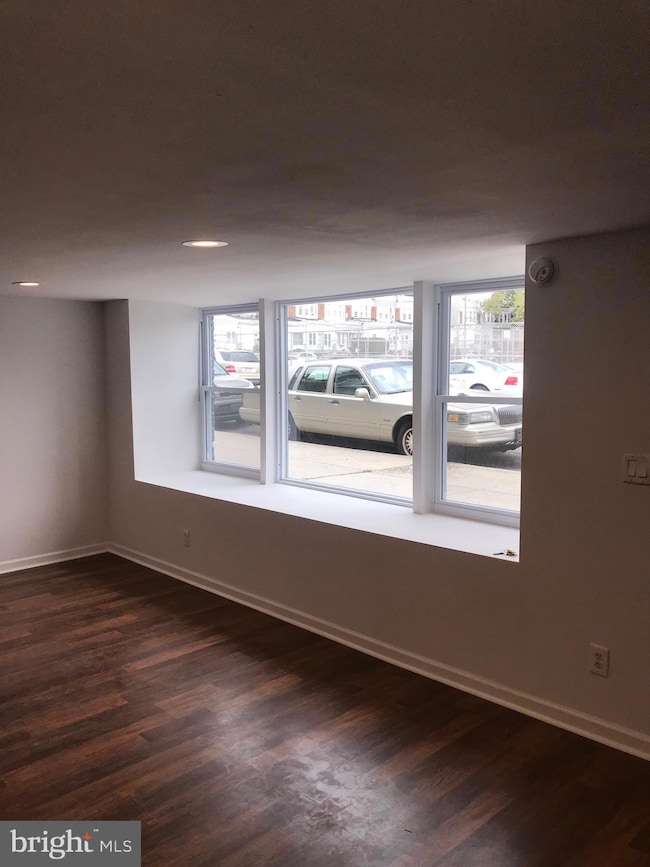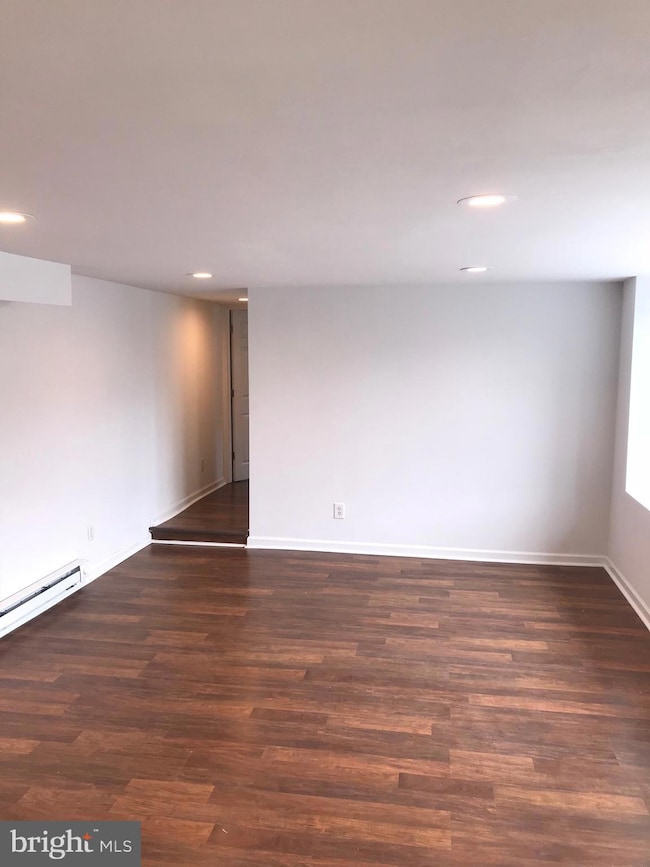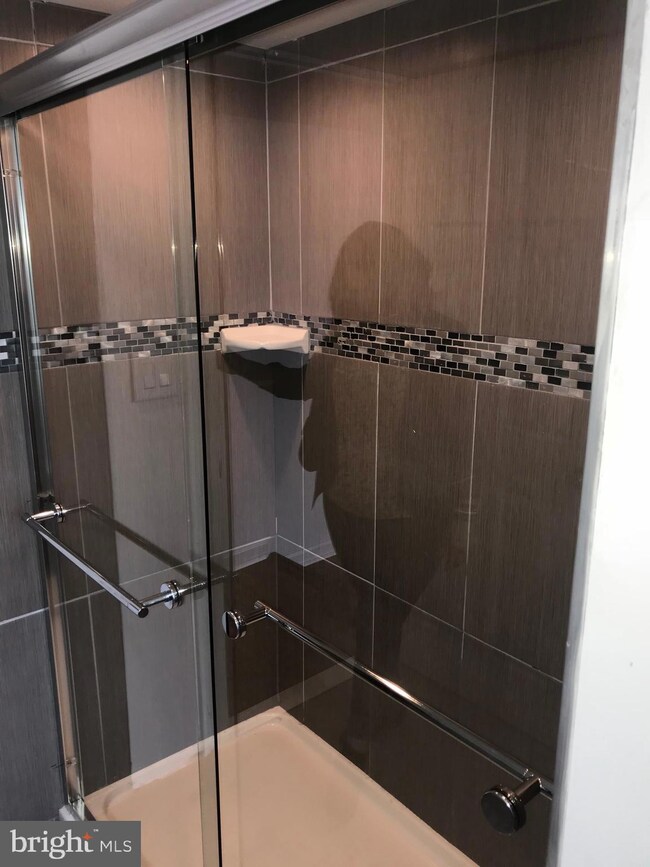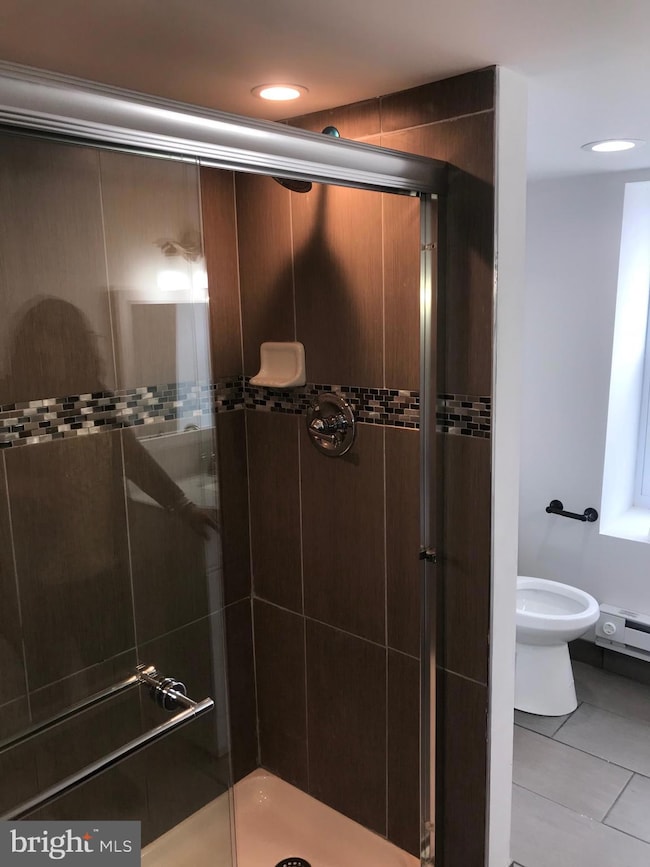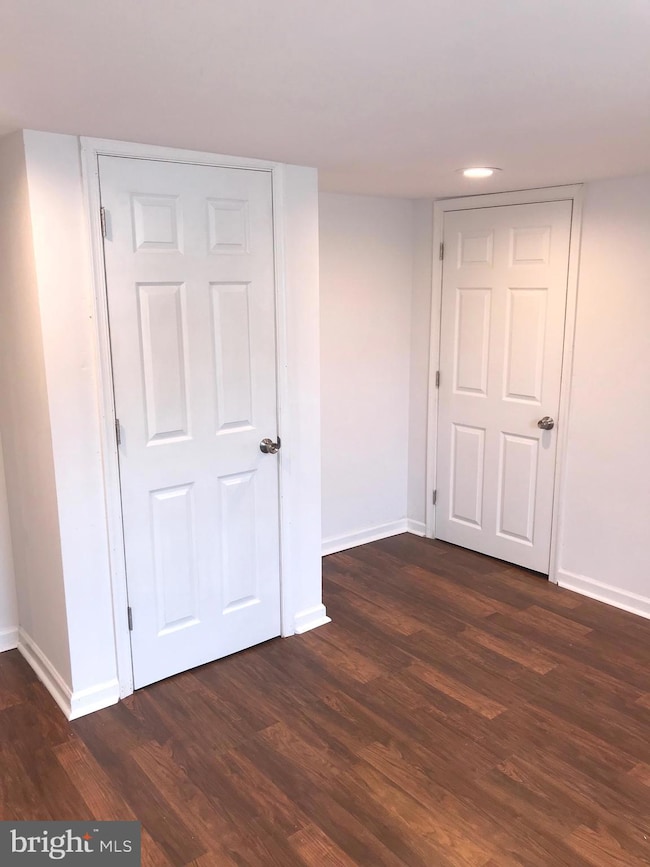4960 N 9th St Philadelphia, PA 19141
Logan NeighborhoodEstimated payment $1,565/month
Highlights
- High Ceiling
- Ceramic Tile Flooring
- Property is in very good condition
- Doors swing in
- Electric Baseboard Heater
About This Home
Fantastic Duplex Opportunity in East Olney!
Spacious 3-story, 2,200+ sq. ft. corner duplex w/front patio — live in one unit and rent out the other, or enjoy strong income from both! This property is a true cash-flow opportunity, offering abundant natural light, great potential, and versatile use. Unit 1: 2 spacious bedrooms, 1 full bath with a soaking jacuzzi tub, plus separate living, dining, and kitchen areas plus a private deck out the rear. Unit 2: 2 comfortable bedrooms, 1 full bath, and a separate living room and kitchen. Bonus: Potential third unit at street level — ideal for additional rental income or flexible space. Each unit has its own water heater, heating system, and electrical panel for easy management.
A rear attached shed provides convenient extra storage. Income Potential: $3,500+ per month — that’s a 14%+ cap rate! Sold As-Is. Units 1 & 2 are currently occupied — 24-hour notice required for showings. Located directly across from Lindley Academy Charter School and just two blocks from Roosevelt Blvd (Route 1) and Route 13, this property offers easy access to shopping, schools, and public transportation — ideal for investors or owner-occupants alike. Don’t miss this income-generating gem — schedule your showing today!
Listing Agent
(215) 882-3144 natasha.ocasio@yahoo.com Realty Mark Associates-CC License #RS340647 Listed on: 10/06/2025
Property Details
Home Type
- Multi-Family
Est. Annual Taxes
- $3,003
Year Built
- Built in 1935
Lot Details
- 1,392 Sq Ft Lot
- Lot Dimensions are 16.00 x 85.00
- Property is in very good condition
Parking
- On-Street Parking
Home Design
- Duplex
- AirLite
- Flat Roof Shape
- Stone Foundation
- Masonry
Interior Spaces
- 2,206 Sq Ft Home
- High Ceiling
Flooring
- Carpet
- Laminate
- Ceramic Tile
Accessible Home Design
- Doors swing in
- Doors are 32 inches wide or more
Utilities
- Window Unit Cooling System
- Radiator
- Electric Baseboard Heater
- Electric Water Heater
Listing and Financial Details
- Tax Lot 293
- Assessor Parcel Number 491300600
Community Details
Overview
- 2 Units
- Olney Subdivision
Building Details
- Income includes apartment rentals
- Trash Expense $500
Map
Home Values in the Area
Average Home Value in this Area
Tax History
| Year | Tax Paid | Tax Assessment Tax Assessment Total Assessment is a certain percentage of the fair market value that is determined by local assessors to be the total taxable value of land and additions on the property. | Land | Improvement |
|---|---|---|---|---|
| 2026 | $2,683 | $214,600 | $42,920 | $171,680 |
| 2025 | $2,683 | $214,600 | $42,920 | $171,680 |
| 2024 | $2,683 | $214,600 | $42,920 | $171,680 |
| 2023 | $2,683 | $191,700 | $38,340 | $153,360 |
| 2022 | $1,449 | $191,700 | $38,340 | $153,360 |
| 2021 | $1,449 | $0 | $0 | $0 |
| 2020 | $1,449 | $0 | $0 | $0 |
| 2019 | $2,143 | $0 | $0 | $0 |
| 2018 | $2,143 | $0 | $0 | $0 |
| 2017 | $2,143 | $0 | $0 | $0 |
| 2016 | $2,143 | $0 | $0 | $0 |
| 2015 | $2,052 | $0 | $0 | $0 |
| 2014 | -- | $153,100 | $9,231 | $143,869 |
| 2012 | -- | $7,840 | $1,153 | $6,687 |
Property History
| Date | Event | Price | List to Sale | Price per Sq Ft | Prior Sale |
|---|---|---|---|---|---|
| 11/17/2025 11/17/25 | Price Changed | $249,900 | -12.3% | $113 / Sq Ft | |
| 10/06/2025 10/06/25 | For Sale | $285,000 | 0.0% | $129 / Sq Ft | |
| 09/27/2023 09/27/23 | Rented | $950 | 0.0% | -- | |
| 08/29/2023 08/29/23 | Under Contract | -- | -- | -- | |
| 07/11/2023 07/11/23 | For Rent | $950 | +11.8% | -- | |
| 07/01/2020 07/01/20 | Rented | $850 | 0.0% | -- | |
| 06/12/2020 06/12/20 | Under Contract | -- | -- | -- | |
| 06/06/2020 06/06/20 | Price Changed | $850 | 0.0% | $0 / Sq Ft | |
| 06/06/2020 06/06/20 | For Rent | $850 | -2.9% | -- | |
| 03/18/2020 03/18/20 | Off Market | $875 | -- | -- | |
| 02/11/2020 02/11/20 | For Rent | $875 | 0.0% | -- | |
| 06/07/2018 06/07/18 | Sold | $107,000 | -17.6% | $49 / Sq Ft | View Prior Sale |
| 04/21/2018 04/21/18 | Pending | -- | -- | -- | |
| 04/13/2018 04/13/18 | For Sale | $129,900 | -- | $59 / Sq Ft |
Purchase History
| Date | Type | Sale Price | Title Company |
|---|---|---|---|
| Deed | $107,000 | Interstate Abstract Unit H | |
| Interfamily Deed Transfer | -- | None Available | |
| Interfamily Deed Transfer | $55,000 | -- |
Mortgage History
| Date | Status | Loan Amount | Loan Type |
|---|---|---|---|
| Open | $80,250 | New Conventional | |
| Previous Owner | $113,050 | Commercial | |
| Previous Owner | $44,000 | Commercial | |
| Closed | $2,750 | No Value Available |
Source: Bright MLS
MLS Number: PAPH2545008
APN: 491300600
- 4939 N 9th St
- 4921 N Hutchinson St
- 4933 N 10th St
- 4922 N 8th St
- 4946 N 10th St
- 4943 N Warnock St
- 4937 N Warnock St
- 819 Lindley Ave
- 1012 Lindley Ave
- 4806 N 9th St
- 5129 N 10th St
- 4900 N 11th St
- 914 W Duncannon Ave
- 4804 N 7th St
- 1131 W Rockland St
- 4815 N 7th St
- 5017 N 12th St
- 4807 N 11th St
- 5212 N 8th St
- 515-17 W Ruscomb St
- 5028 N 10th St Unit 2
- 903 Lindley Ave Unit 2nd fl
- 5005 N 12th St Unit 1
- 5005 N 12th St Unit 3A
- 5005 N 12th St Unit 3B
- 1118 W Rockland St
- 1118 W Rockland St
- 917 W Duncannon Ave Unit 1st Floor - A3
- 4923 N 6th St Unit 1ST FL
- 1124 Lindley Ave
- 5101 7 N 12th St Unit 2A
- 5101 7 N 12th St Unit 5A
- 5101 7 N 12th St Unit 9C
- 4835 N 6th St Unit 1
- 4828 N 12th St Unit A
- 5230 N Warnock St
- 5140 N Fairhill St
- 630 W Fisher Ave
- 4835 N Broad St Unit FL 2
- 5237 N 5th St Unit 2

