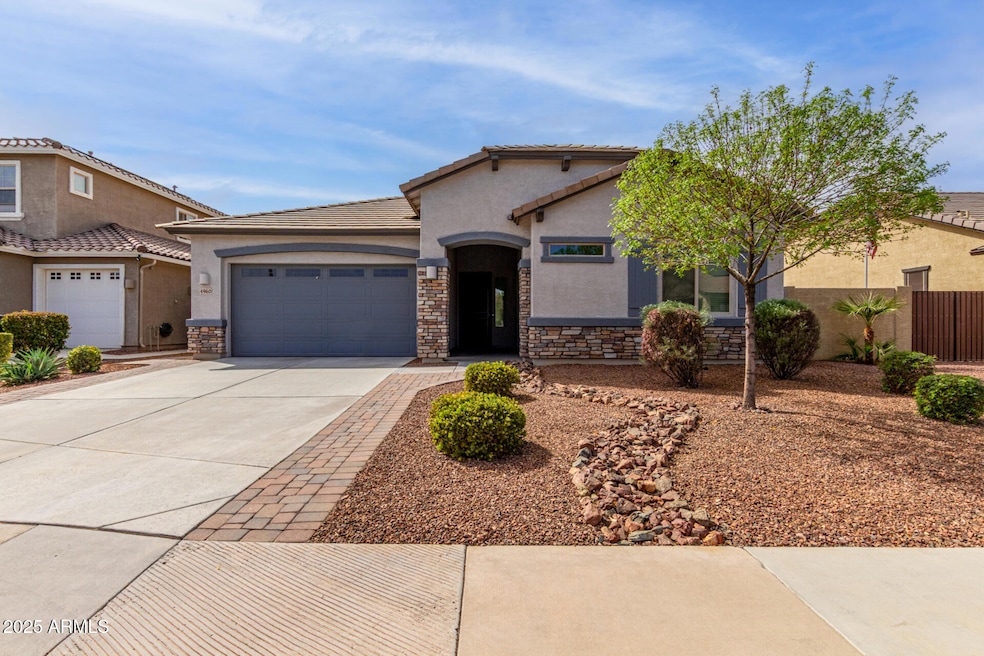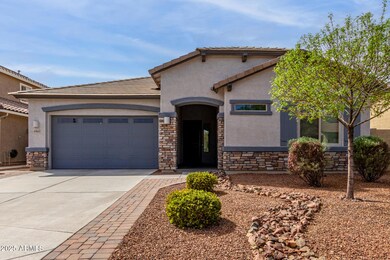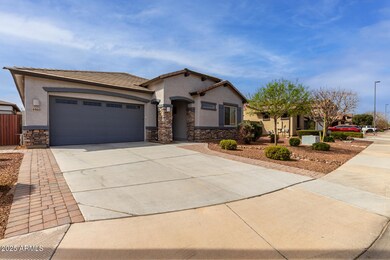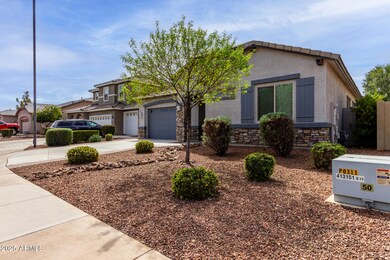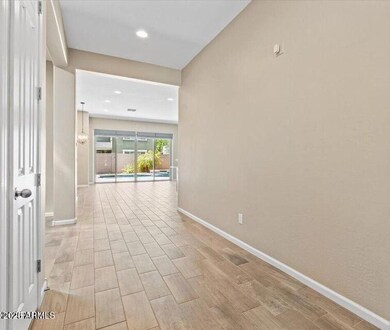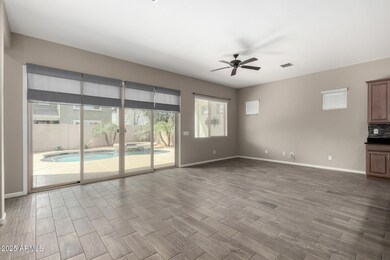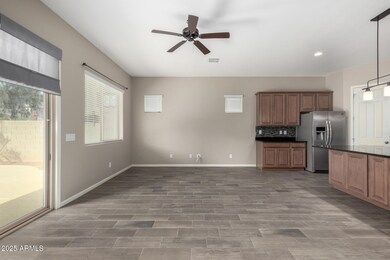
4960 S Wade Dr Gilbert, AZ 85298
Bridges at Gilbert NeighborhoodHighlights
- Heated Spa
- Community Lake
- Covered patio or porch
- Power Ranch Elementary School Rated A-
- Granite Countertops
- 3 Car Direct Access Garage
About This Home
As of April 2025Beautiful Home in the Popular Bridges at Gilbert Subdivision! 4 Bedroom + Office/Den, 3 Car Garage and Extra Long Driveway. Open and Spacious Feel. 10 Foot Ceilings and Wood Plank Tile Flooring. Kitchen includes Upgraded Cabinets, Large Island, Granite Counters, Tile Backsplash, Stainless Steel Appliances and New Dishwasher. Filtered Water System to the Refrigerator. Master Bedroom is Split from Secondary Bedrooms. Great Backyard with Large Covered Patio, Heated Pebble-Tec Pool and Spa, Synthetic Grass, Gas Stub for BBQ and Wired for a TV. Pool and Spa just Acid Washed and Cleaned. Across the Street from a Park. Community Features include a Lake, Multiple Parks, Ramada's, Splash Pads, Tot Lots, Basketball Courts, Sand Volleyball, Amphitheaters and Walking Trails.
Last Agent to Sell the Property
RE/MAX Excalibur License #SA527345000 Listed on: 03/01/2025

Home Details
Home Type
- Single Family
Est. Annual Taxes
- $2,658
Year Built
- Built in 2016
Lot Details
- 6,669 Sq Ft Lot
- Desert faces the front of the property
- Block Wall Fence
- Artificial Turf
- Front and Back Yard Sprinklers
- Sprinklers on Timer
HOA Fees
- $125 Monthly HOA Fees
Parking
- 3 Car Direct Access Garage
- Garage ceiling height seven feet or more
- Tandem Garage
- Garage Door Opener
Home Design
- Brick Exterior Construction
- Wood Frame Construction
- Tile Roof
- Stucco
Interior Spaces
- 2,257 Sq Ft Home
- 1-Story Property
- Ceiling height of 9 feet or more
- Ceiling Fan
- Double Pane Windows
- Low Emissivity Windows
- Vinyl Clad Windows
Kitchen
- Breakfast Bar
- Built-In Microwave
- Kitchen Island
- Granite Countertops
Flooring
- Carpet
- Tile
Bedrooms and Bathrooms
- 4 Bedrooms
- 2.5 Bathrooms
- Dual Vanity Sinks in Primary Bathroom
Pool
- Heated Spa
- Heated Pool
- Pool Pump
Schools
- Bridges Elementary School
- Sossaman Middle School
- Higley High School
Utilities
- Central Air
- Heating unit installed on the ceiling
- Heating System Uses Natural Gas
- High Speed Internet
- Cable TV Available
Additional Features
- No Interior Steps
- Covered patio or porch
Listing and Financial Details
- Tax Lot 28
- Assessor Parcel Number 304-71-583
Community Details
Overview
- Association fees include ground maintenance
- Ccmc Association, Phone Number (480) 921-7500
- Built by Lennar
- Bridges At Gilbert Phase 1 Parcel 3 Subdivision, Deleon Floorplan
- Community Lake
Recreation
- Community Playground
- Bike Trail
Ownership History
Purchase Details
Home Financials for this Owner
Home Financials are based on the most recent Mortgage that was taken out on this home.Purchase Details
Home Financials for this Owner
Home Financials are based on the most recent Mortgage that was taken out on this home.Purchase Details
Home Financials for this Owner
Home Financials are based on the most recent Mortgage that was taken out on this home.Purchase Details
Similar Homes in Gilbert, AZ
Home Values in the Area
Average Home Value in this Area
Purchase History
| Date | Type | Sale Price | Title Company |
|---|---|---|---|
| Warranty Deed | $676,000 | Fidelity National Title Agency | |
| Warranty Deed | $662,000 | Fidelity National Title Agency | |
| Cash Sale Deed | $315,000 | North American Title Company | |
| Cash Sale Deed | $6,413,000 | None Available |
Mortgage History
| Date | Status | Loan Amount | Loan Type |
|---|---|---|---|
| Open | $642,200 | New Conventional | |
| Previous Owner | $275,000 | Credit Line Revolving |
Property History
| Date | Event | Price | Change | Sq Ft Price |
|---|---|---|---|---|
| 04/24/2025 04/24/25 | Sold | $676,000 | +0.2% | $300 / Sq Ft |
| 03/15/2025 03/15/25 | Pending | -- | -- | -- |
| 03/01/2025 03/01/25 | For Sale | $674,900 | +1.9% | $299 / Sq Ft |
| 10/09/2024 10/09/24 | Sold | $662,000 | -1.9% | $293 / Sq Ft |
| 09/10/2024 09/10/24 | Price Changed | $675,000 | -1.3% | $299 / Sq Ft |
| 08/26/2024 08/26/24 | Price Changed | $684,000 | -0.7% | $303 / Sq Ft |
| 07/25/2024 07/25/24 | For Sale | $689,000 | +118.7% | $305 / Sq Ft |
| 11/09/2016 11/09/16 | Sold | $315,000 | -3.4% | $140 / Sq Ft |
| 09/16/2016 09/16/16 | Pending | -- | -- | -- |
| 09/07/2016 09/07/16 | Price Changed | $325,990 | +0.6% | $144 / Sq Ft |
| 08/31/2016 08/31/16 | Price Changed | $323,990 | +0.3% | $144 / Sq Ft |
| 07/11/2016 07/11/16 | For Sale | $322,990 | -- | $143 / Sq Ft |
Tax History Compared to Growth
Tax History
| Year | Tax Paid | Tax Assessment Tax Assessment Total Assessment is a certain percentage of the fair market value that is determined by local assessors to be the total taxable value of land and additions on the property. | Land | Improvement |
|---|---|---|---|---|
| 2025 | $2,658 | $28,201 | -- | -- |
| 2024 | $2,663 | $26,858 | -- | -- |
| 2023 | $2,663 | $49,260 | $9,850 | $39,410 |
| 2022 | $2,557 | $37,470 | $7,490 | $29,980 |
| 2021 | $2,591 | $35,280 | $7,050 | $28,230 |
| 2020 | $2,629 | $32,160 | $6,430 | $25,730 |
| 2019 | $2,551 | $29,420 | $5,880 | $23,540 |
| 2018 | $2,469 | $26,670 | $5,330 | $21,340 |
| 2017 | $2,386 | $25,450 | $5,090 | $20,360 |
| 2016 | $301 | $8,865 | $8,865 | $0 |
| 2015 | $283 | $6,976 | $6,976 | $0 |
Agents Affiliated with this Home
-
B
Seller's Agent in 2025
Brian Neugebauer
RE/MAX
-
M
Buyer's Agent in 2025
Marci Burgoyne
Crown Key Real Estate
-
M
Seller's Agent in 2024
Mark Newman
Realty One Group
-
D
Seller's Agent in 2016
Dawn Faraci
Lennar Sales Corp
Map
Source: Arizona Regional Multiple Listing Service (ARMLS)
MLS Number: 6825523
APN: 304-71-583
- 3507 E Alfalfa Dr
- 5051 S Moccasin Trail
- 3532 E Alfalfa Dr
- 3578 E Walnut Rd
- 3432 E Strawberry Dr
- 3422 E Strawberry Dr
- 5012 S Girard St
- 5123 S Mariposa Dr
- 3469 E Indigo St
- 5085 S Ponderosa Dr
- 3314 E Azalea Dr
- 5212 S Seton Ct
- 3784 E Simpson Ct
- 3933 E Alfalfa Dr
- 3891 E Simpson Rd
- 3628 E Ficus Way
- 5420 S Mariposa Dr
- 3574 E Latham Way
- 3961 E Thornton Ave
- 3691 E Ficus Way
