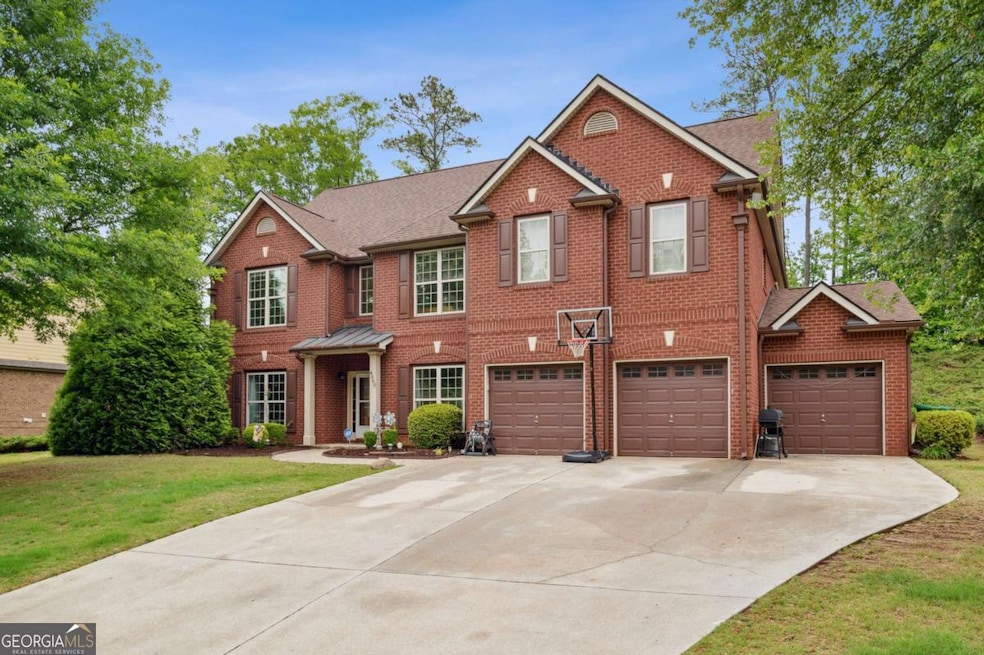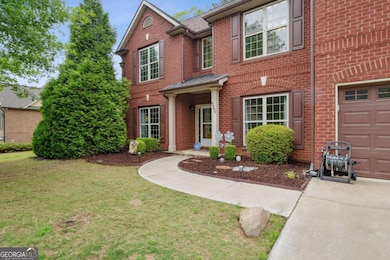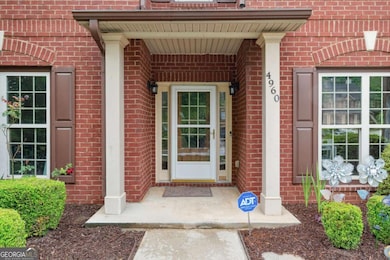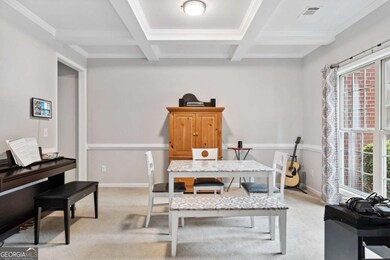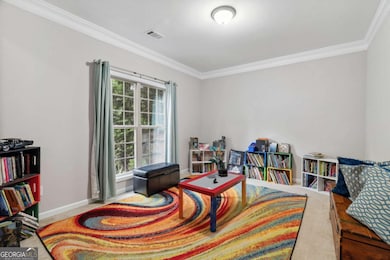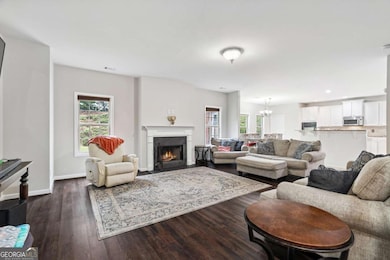4960 Tadmore Ln Lithonia, GA 30038
Southwest DeKalb NeighborhoodEstimated payment $3,094/month
Highlights
- Dining Room Seats More Than Twelve
- Traditional Architecture
- Loft
- Private Lot
- Main Floor Primary Bedroom
- High Ceiling
About This Home
Prepare to be amazed by this truly unique, all-brick 7-bedroom, 5-bathroom home located in the sought-after Stonecrest City - rare gem offering space, style, and location all in one. With nearly 5,000 square feet of living space across three expansive levels (no basement!), this property is designed to impress. From the moment you step inside, you'll be captivated by the home's open-concept layout, custom coffered ceilings, and stylish touches that provide a sense of grandeur and warmth. The spacious kitchen features granite countertops, ample cabinet space, and a clear view into the inviting living room - perfect for hosting guests or enjoying family time. A separate formal dining room adds elegance for special occasions and dinner parties. The main level includes a versatile in-law suite, perfect for guests or multi-generational living. Upstairs, the oversized master suite offers a private retreat complete with an executive-style sitting area, dual vanities, his-and-hers walk-in closets, and a spa-like master bath. The second level also features a dedicated office space, while the third floor boasts a huge loft area with two additional bedrooms, a full bath, and double closets, making it ideal for teens, extended family, or creative use. Additional features include: Fresh interior paint throughout, spacious laundry room, three-car garage with an attached storage room, bonus room for a playroom, gym, or hobby space. This home is perfectly situated - just 20 minutes to Downtown Atlanta and Hartsfield-Jackson Airport, and only 15 minutes from Ponce City Market and Midtown's vibrant shopping and dining. You'll also enjoy being close to parks, schools, and everything Stonecrest has to offer. Whether you're looking for the perfect family home or a property with plenty of room to grow, this mini mansion is an absolute dream come true. Schedule your private tour today - you won't find another home like this!
Home Details
Home Type
- Single Family
Est. Annual Taxes
- $7,692
Year Built
- Built in 2008
Lot Details
- 0.38 Acre Lot
- Private Lot
- Level Lot
HOA Fees
- $38 Monthly HOA Fees
Home Design
- Traditional Architecture
- Slab Foundation
- Composition Roof
- Four Sided Brick Exterior Elevation
Interior Spaces
- 4,653 Sq Ft Home
- 3-Story Property
- Tray Ceiling
- High Ceiling
- Ceiling Fan
- Double Pane Windows
- Entrance Foyer
- Family Room
- Living Room with Fireplace
- Dining Room Seats More Than Twelve
- Home Office
- Loft
- Fire and Smoke Detector
- Basement
Kitchen
- Breakfast Area or Nook
- Microwave
- Dishwasher
- Stainless Steel Appliances
- Kitchen Island
- Disposal
Flooring
- Carpet
- Tile
- Vinyl
Bedrooms and Bathrooms
- 7 Bedrooms | 4 Main Level Bedrooms
- Primary Bedroom on Main
- Walk-In Closet
Laundry
- Laundry Room
- Laundry in Kitchen
Parking
- 3 Car Garage
- Parking Accessed On Kitchen Level
- Garage Door Opener
Outdoor Features
- Patio
Location
- Property is near schools
- Property is near shops
Schools
- Browns Mill Elementary School
- Salem Middle School
- Martin Luther King Jr High School
Utilities
- Central Heating and Cooling System
- Hot Water Heating System
- Underground Utilities
- Electric Water Heater
- High Speed Internet
- Phone Available
- Satellite Dish
- Cable TV Available
Community Details
- Association fees include ground maintenance
- Miller Park Subdivision
Map
Home Values in the Area
Average Home Value in this Area
Tax History
| Year | Tax Paid | Tax Assessment Tax Assessment Total Assessment is a certain percentage of the fair market value that is determined by local assessors to be the total taxable value of land and additions on the property. | Land | Improvement |
|---|---|---|---|---|
| 2025 | $7,955 | $167,240 | $20,000 | $147,240 |
| 2024 | $7,692 | $162,360 | $20,000 | $142,360 |
| 2023 | $7,692 | $162,880 | $20,000 | $142,880 |
| 2022 | $5,115 | $176,080 | $20,000 | $156,080 |
| 2021 | $3,994 | $125,280 | $20,000 | $105,280 |
| 2020 | $4,011 | $127,400 | $20,000 | $107,400 |
| 2019 | $3,950 | $123,720 | $20,000 | $103,720 |
| 2018 | $3,606 | $116,560 | $14,000 | $102,560 |
| 2017 | $3,909 | $116,240 | $14,000 | $102,240 |
| 2016 | $3,853 | $117,600 | $14,000 | $103,600 |
| 2014 | $4,545 | $147,200 | $27,960 | $119,240 |
Property History
| Date | Event | Price | List to Sale | Price per Sq Ft | Prior Sale |
|---|---|---|---|---|---|
| 11/12/2025 11/12/25 | Pending | -- | -- | -- | |
| 11/05/2025 11/05/25 | Price Changed | $459,000 | -8.2% | $99 / Sq Ft | |
| 10/12/2025 10/12/25 | For Sale | $499,900 | 0.0% | $107 / Sq Ft | |
| 09/15/2025 09/15/25 | Pending | -- | -- | -- | |
| 06/13/2025 06/13/25 | Price Changed | $499,900 | -6.6% | $107 / Sq Ft | |
| 05/09/2025 05/09/25 | For Sale | $535,000 | +15.1% | $115 / Sq Ft | |
| 07/05/2022 07/05/22 | Sold | $465,000 | -1.1% | $100 / Sq Ft | View Prior Sale |
| 06/02/2022 06/02/22 | Pending | -- | -- | -- | |
| 05/06/2022 05/06/22 | For Sale | $470,000 | +1.1% | $101 / Sq Ft | |
| 03/31/2022 03/31/22 | Off Market | $465,000 | -- | -- | |
| 03/17/2022 03/17/22 | For Sale | $470,000 | 0.0% | $101 / Sq Ft | |
| 03/11/2022 03/11/22 | Pending | -- | -- | -- | |
| 03/03/2022 03/03/22 | For Sale | $470,000 | -- | $101 / Sq Ft |
Purchase History
| Date | Type | Sale Price | Title Company |
|---|---|---|---|
| Warranty Deed | $465,000 | -- | |
| Warranty Deed | $220,000 | -- |
Mortgage History
| Date | Status | Loan Amount | Loan Type |
|---|---|---|---|
| Open | $456,577 | FHA | |
| Previous Owner | $214,423 | FHA |
Source: Georgia MLS
MLS Number: 10518760
APN: 16-010-01-059
- 3129 Miller Rd
- 2969 Stratford Mill Rd
- 4910 Thompson Mill Rd
- 2944 Miller Rd
- 2957 Thompson Mill Rd
- 4748 Shire Dr
- 3094 Oxbridge Way
- 4992 Needle Knob Ct
- 2873 Snapfinger Manor
- 5103 Jack Dr
- 5044 Panola Mill Dr
- 5142 Longview Run
- 4940 Longview Run
- 5178 Longview Run
- 5154 Longview Run
- 5186 Longview Run
- 5143 Longview Run
- 5131 Longview Run
- 5139 Longview Run
- 5151 Longview Run
