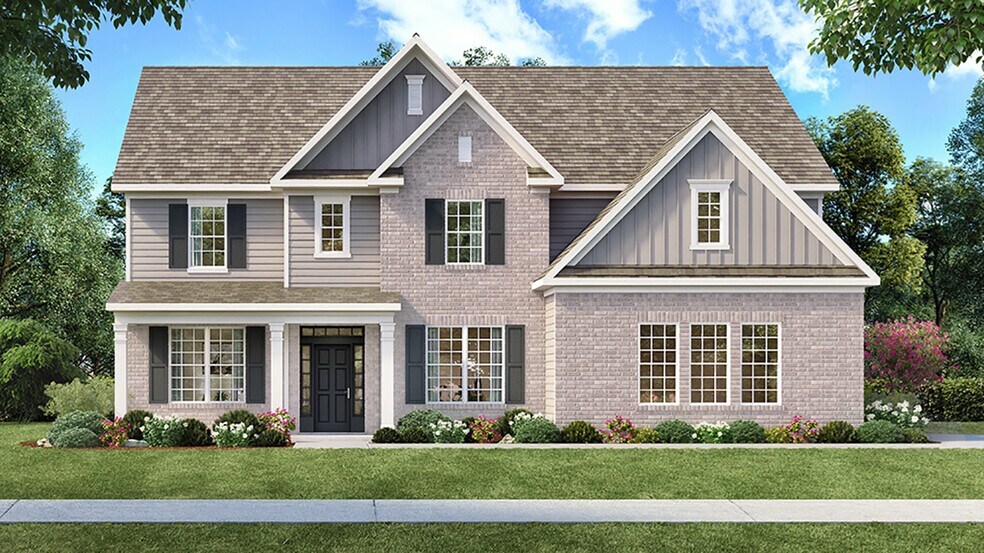
Estimated payment starting at $4,294/month
Highlights
- New Construction
- No HOA
- Hiking Trails
- Sawnee Elementary School Rated A
- Breakfast Area or Nook
- Fireplace
About This Floor Plan
Introducing the Edinburgh, a two-story plan offered at the Thalley Creek Estates in Cumming, GA. The 3,557 square foot home boasts 5 bedrooms, 4 bathrooms, and a two-car garage. The two unique exterior elevations ensure variety and style options to suit a range of preferences. The Edinburgh aims to immediately impress when you step off of the front porch into a two-story foyer. The adjacent formal dining room flaunts coffered ceilings and a large window shaded by the front porch. The space would also make a handsome office to better suit the needs of the homeowners. A large powder bathroom is tucked away but still convenient for guests to use. The stunning kitchen flows seamlessly into a breakfast nook and spacious family room with trey ceilings and a stunning stacked-stone, wood-burning fireplace. The kitchen itself will stop anyone in their tracks with its oversized island, shaker-style cabinets, granite countertops, stainless-steel appliance suite, and corner pantry. The primary suite’s large bedroom is complimented by a bathroom with a dual vanity, tiled shower, and separate soaking tub and an adjoining walk-in closet. Upstairs are three additional bedrooms, each with their own walk-in closet, and two full bathrooms. The loft space at the top of the stairwell is primed to serve as a game room or additional living space. Contact us today if the Edinburgh is your perfect fit at the Thalley Creek Estates!
Sales Office
All tours are by appointment only. Please contact sales office to schedule.
Home Details
Home Type
- Single Family
Parking
- 2 Car Garage
Home Design
- New Construction
Interior Spaces
- 2-Story Property
- Fireplace
- Breakfast Area or Nook
Bedrooms and Bathrooms
- 5 Bedrooms
- 4 Full Bathrooms
- Soaking Tub
Community Details
Overview
- No Home Owners Association
Recreation
- Event Lawn
- Hiking Trails
Map
Other Plans in Thalley Creek Estates
About the Builder
- Thalley Creek Estates
- 4990 Thalley Creek Dr
- 4995 Thalley Creek Dr
- 3365 Aldrich Dr
- 4900 Spot Rd
- 2275 Doctor Bramblett Rd
- Heirloom - English Garden Cottages
- 3435 Doctor Bramblett Rd
- Heirloom - Gothic Farmhouses
- 2725 Yellowstone Farm Dr
- 2615 Yellowstone Farm Dr
- 2755 Marie Way
- 2775 Marie Way
- 4005 Haven Way
- 3310 Hillshire Dr
- 3350 Hillshire Dr
- 3330 Hillshire Dr
- 3335 Hillshire Dr
- Hillshire
- 3390 Hillshire Dr
