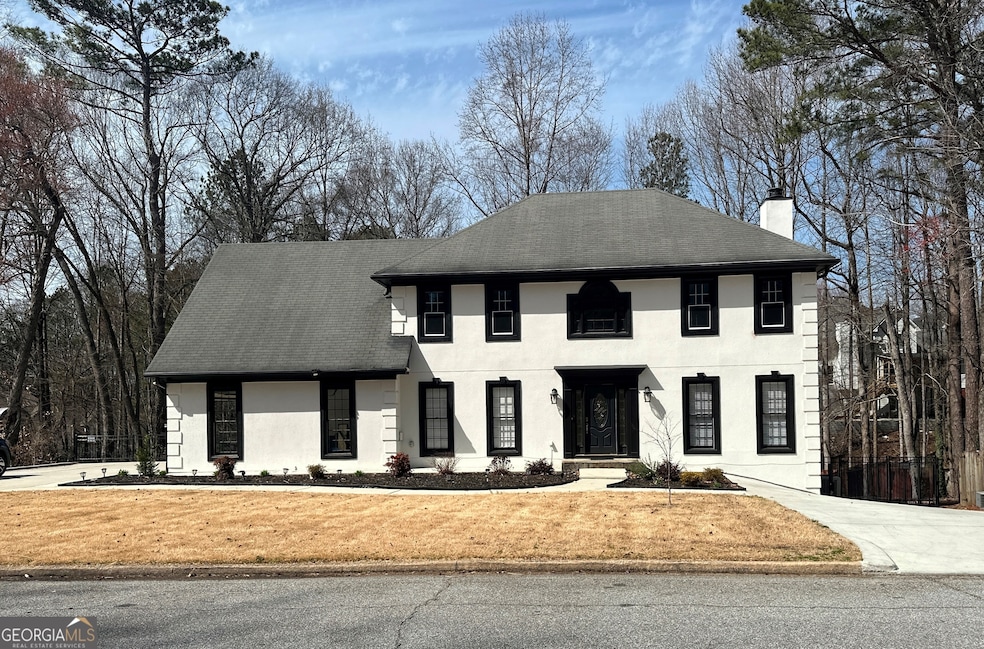Welcome to this stunning move-in ready home in the charming city of Duluth! Boasting 5 bedrooms and 4.5 baths, this home offers the perfect blend of elegance, space, and functionality. Step inside and be greeted by gleaming hardwood floors and plush carpet throughout. The formal living room and separate dining room set the stage for unforgettable gatherings, while the built-in bookcases add a touch of timeless sophistication. The chef's kitchen is a dream, featuring granite countertops, a stylish backsplash, and crisp white cabinets, creating a bright and inviting space for culinary creativity. Upstairs, you'll find four generously sized bedrooms, each offering comfort and privacy. The finished terrace level is a true gem, complete with a guest bedroom, full bath, and a secondary kitchen- ideal for guests, or rental potential. Step outside and enjoy the private backyard with a spacious outbuilding equipped with light and electricity, perfect for lawn care storage. Newly built double driveway adds extra convenience for parking and guests. Situated in a prime location, this home is just minutes from downtown Duluth, offering easy access to shopping, dining, parks, and entertainment. This is the one you've been waiting for! Schedule your showing today and make this beautiful home yours!

