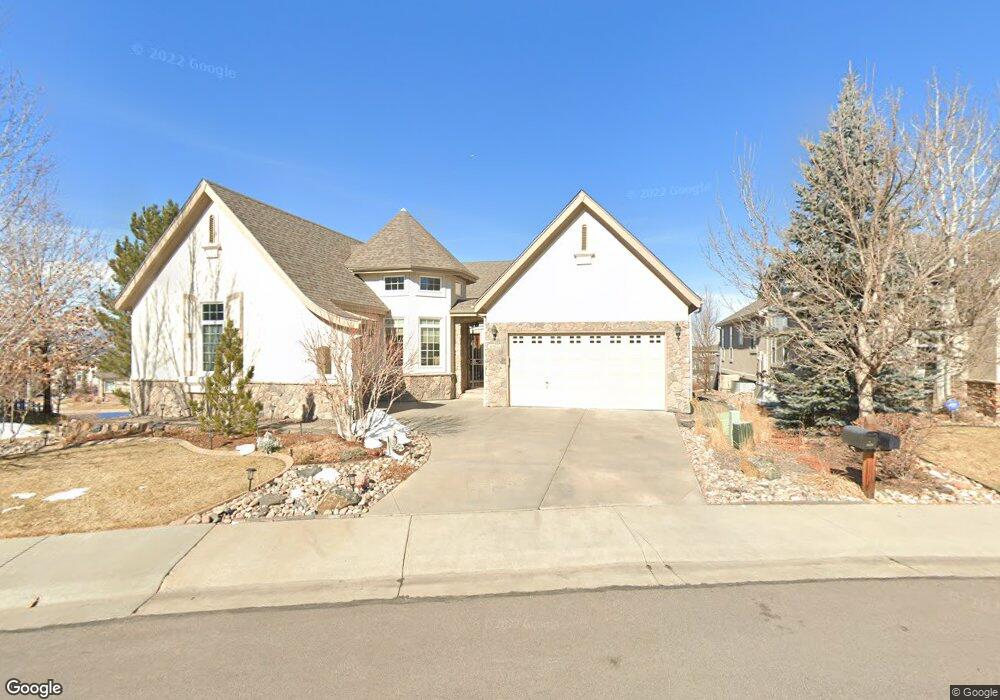4960 W 107th Loop Westminster, CO 80031
Legacy Ridge NeighborhoodEstimated Value: $1,098,989 - $1,215,000
4
Beds
4
Baths
4,121
Sq Ft
$284/Sq Ft
Est. Value
About This Home
This home is located at 4960 W 107th Loop, Westminster, CO 80031 and is currently estimated at $1,170,497, approximately $284 per square foot. 4960 W 107th Loop is a home located in Adams County with nearby schools including Cotton Creek Elementary School, Silver Hills Middle School, and Northglenn High School.
Ownership History
Date
Name
Owned For
Owner Type
Purchase Details
Closed on
Sep 6, 2021
Sold by
Bridges Patrick Lee and Bridges Joan Marie
Bought by
Karki Prakash and Karki Meera T
Current Estimated Value
Home Financials for this Owner
Home Financials are based on the most recent Mortgage that was taken out on this home.
Original Mortgage
$900,800
Outstanding Balance
$812,481
Interest Rate
2.8%
Mortgage Type
New Conventional
Estimated Equity
$358,016
Purchase Details
Closed on
Feb 24, 2020
Sold by
Bridges Patrick L and Bridges Joan M
Bought by
The Bridges Family Trust
Purchase Details
Closed on
Jul 15, 2015
Sold by
Holley Paulette G
Bought by
Bridges Patrick L and Bridges Joan M
Purchase Details
Closed on
Apr 21, 2006
Sold by
Lennar Colorado Llc
Bought by
Holley Paulette G
Home Financials for this Owner
Home Financials are based on the most recent Mortgage that was taken out on this home.
Original Mortgage
$665,800
Interest Rate
5.62%
Mortgage Type
Fannie Mae Freddie Mac
Create a Home Valuation Report for This Property
The Home Valuation Report is an in-depth analysis detailing your home's value as well as a comparison with similar homes in the area
Home Values in the Area
Average Home Value in this Area
Purchase History
| Date | Buyer | Sale Price | Title Company |
|---|---|---|---|
| Karki Prakash | $1,126,000 | 8Z Title | |
| The Bridges Family Trust | -- | None Available | |
| Bridges Patrick L | $770,000 | First American Title | |
| Holley Paulette G | $832,311 | None Available |
Source: Public Records
Mortgage History
| Date | Status | Borrower | Loan Amount |
|---|---|---|---|
| Open | Karki Prakash | $900,800 | |
| Previous Owner | Holley Paulette G | $665,800 |
Source: Public Records
Tax History
| Year | Tax Paid | Tax Assessment Tax Assessment Total Assessment is a certain percentage of the fair market value that is determined by local assessors to be the total taxable value of land and additions on the property. | Land | Improvement |
|---|---|---|---|---|
| 2025 | $7,706 | $79,150 | $13,600 | $65,550 |
| 2024 | $7,706 | $72,750 | $12,500 | $60,250 |
| 2023 | $7,624 | $81,990 | $13,120 | $68,870 |
| 2022 | $6,132 | $58,340 | $13,480 | $44,860 |
| 2021 | $6,333 | $58,340 | $13,480 | $44,860 |
| 2020 | $6,330 | $59,470 | $13,870 | $45,600 |
| 2019 | $6,343 | $59,470 | $13,870 | $45,600 |
| 2018 | $6,600 | $59,860 | $10,800 | $49,060 |
| 2017 | $5,955 | $59,860 | $10,800 | $49,060 |
| 2016 | $4,771 | $46,500 | $8,990 | $37,510 |
| 2015 | $4,765 | $46,500 | $8,990 | $37,510 |
| 2014 | $5,572 | $52,700 | $8,840 | $43,860 |
Source: Public Records
Map
Nearby Homes
- 4584 W 107th Dr
- 5109 W 109th Cir
- 4417 W 107th Place
- 10891 Tennyson Ct
- 10890 Tennyson Ct
- 10890 Stuart Ct
- 3896 W 103rd Cir
- 3894 W 103rd Cir
- 11133 Vrain St
- 11063 Chase Way
- 11120 Seton Place
- 5730 W 110th Place
- 3985 W 104th Dr Unit E
- 11131 Seton Place
- 11139 Depew Ct
- 4274 W 111th Cir
- 10161 Wolff St
- 3905 W 104th Dr Unit C
- 10120 Wolff Ct
- 11247 Depew Ct
- 4970 W 107th Loop
- 4954 W 107th Loop
- 4980 W 107th Loop
- 4975 W 107th Loop
- 4950 W 107th Loop
- 5015 W 107th Ct
- 4990 W 107th Loop
- 4985 W 107th Loop
- 5035 W 107th Ct
- 4925 W 107th Loop
- 4998 W 107th Loop
- 10730 Yates Dr
- 5050 W 107th Ct
- 10735 Yates Dr
- 5134 W 107th Ct
- 4915 W 107th Loop
- 4995 W 107th Loop
- 4690 W 108th Ct
- 4940 W 107th Loop
- 4690 W 108th Ct
Your Personal Tour Guide
Ask me questions while you tour the home.
