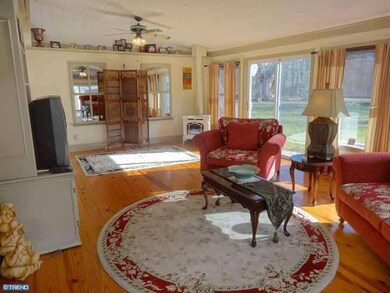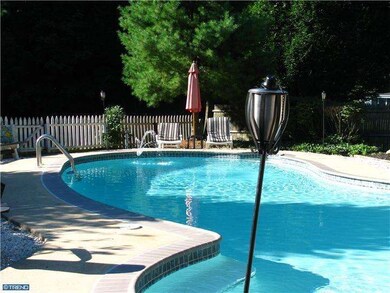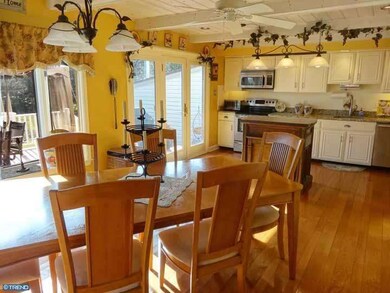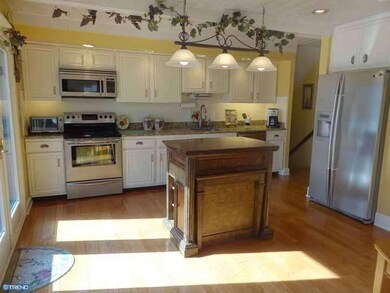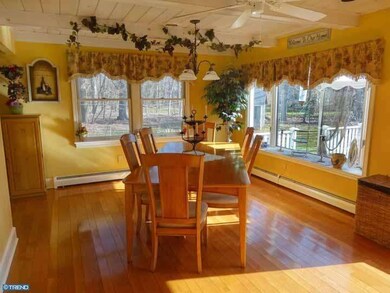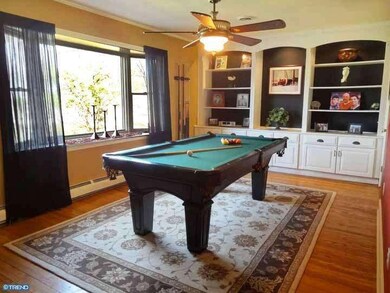
4961 Edgewood Rd Doylestown, PA 18902
Highlights
- In Ground Pool
- Colonial Architecture
- Wooded Lot
- Cold Spring Elementary School Rated A
- Deck
- Wood Flooring
About This Home
As of October 2017This is a special home in Buckingham Twp. and won't last long! If you're looking for a home with loads of charm, privacy and a backyard oasis with pool, you'll fall in love. Tucked back 250' from the street, you'll find this Dutch Colonial with a stone front, cupola above the garage, light post out front, professional landscaping, and a shed that has been converted into an office. Inside there are 4 bedrooms, 2 full baths & 2 powder rooms. The great room is spacious yet cozy w/a stone gas fireplace which is the centerpiece of the room. The sunroom w/vaulted ceilings, beautiful pine flring, and full of windows, brings the outside in. The dining room (currently being used as a billiard rm) has a wall of built-ins. The sunny eat-in-kitchen is perfect for entertaining & leads you outdoors to your deck with gazebo. Enter the pool area through the portico outside the sunroom, or through the white picket fence out back. An add'l shed & workshop too. Newer central air & 3 zone heating!
Last Agent to Sell the Property
Keller Williams Real Estate-Doylestown Listed on: 04/04/2013

Home Details
Home Type
- Single Family
Est. Annual Taxes
- $6,181
Year Built
- Built in 1974
Lot Details
- 1.33 Acre Lot
- Level Lot
- Irregular Lot
- Wooded Lot
- Back, Front, and Side Yard
- Property is in good condition
- Property is zoned R1
Parking
- 2 Car Attached Garage
- 3 Open Parking Spaces
- Driveway
Home Design
- Colonial Architecture
- Dutch Architecture
- Split Level Home
- Brick Foundation
- Pitched Roof
- Shingle Roof
- Stone Siding
- Vinyl Siding
Interior Spaces
- 3,060 Sq Ft Home
- Ceiling Fan
- 2 Fireplaces
- Stone Fireplace
- Gas Fireplace
- Bay Window
- Living Room
- Dining Room
- Attic Fan
- Laundry on main level
Kitchen
- Eat-In Kitchen
- Butlers Pantry
- Dishwasher
- Kitchen Island
Flooring
- Wood
- Wall to Wall Carpet
- Tile or Brick
Bedrooms and Bathrooms
- 4 Bedrooms
- En-Suite Primary Bedroom
- En-Suite Bathroom
- 4 Bathrooms
- Walk-in Shower
Outdoor Features
- In Ground Pool
- Deck
- Patio
- Exterior Lighting
- Shed
Schools
- Cold Spring Elementary School
- Holicong Middle School
- Central Bucks High School East
Utilities
- Cooling System Utilizes Bottled Gas
- Central Air
- Heating System Uses Oil
- Heating System Uses Propane
- Hot Water Heating System
- Underground Utilities
- 200+ Amp Service
- Summer or Winter Changeover Switch For Hot Water
- Well
- On Site Septic
- Cable TV Available
Community Details
- No Home Owners Association
- Winchester Park Subdivision
Listing and Financial Details
- Tax Lot 034
- Assessor Parcel Number 06-005-034
Ownership History
Purchase Details
Purchase Details
Home Financials for this Owner
Home Financials are based on the most recent Mortgage that was taken out on this home.Purchase Details
Home Financials for this Owner
Home Financials are based on the most recent Mortgage that was taken out on this home.Purchase Details
Home Financials for this Owner
Home Financials are based on the most recent Mortgage that was taken out on this home.Purchase Details
Home Financials for this Owner
Home Financials are based on the most recent Mortgage that was taken out on this home.Similar Homes in Doylestown, PA
Home Values in the Area
Average Home Value in this Area
Purchase History
| Date | Type | Sale Price | Title Company |
|---|---|---|---|
| Deed | -- | Hartzel John F | |
| Deed | $550,000 | Lv Abstract Lp | |
| Interfamily Deed Transfer | -- | None Available | |
| Deed | $490,000 | None Available | |
| Deed | $569,000 | None Available |
Mortgage History
| Date | Status | Loan Amount | Loan Type |
|---|---|---|---|
| Previous Owner | $200,000 | Future Advance Clause Open End Mortgage | |
| Previous Owner | $400,000 | New Conventional | |
| Previous Owner | $26,500 | Commercial | |
| Previous Owner | $397,500 | Adjustable Rate Mortgage/ARM | |
| Previous Owner | $390,000 | New Conventional | |
| Previous Owner | $49,000 | Credit Line Revolving | |
| Previous Owner | $392,000 | New Conventional | |
| Previous Owner | $417,000 | Unknown | |
| Previous Owner | $455,200 | Purchase Money Mortgage |
Property History
| Date | Event | Price | Change | Sq Ft Price |
|---|---|---|---|---|
| 10/26/2017 10/26/17 | Sold | $550,000 | -4.3% | $172 / Sq Ft |
| 09/11/2017 09/11/17 | Pending | -- | -- | -- |
| 09/03/2017 09/03/17 | For Sale | $574,900 | +17.3% | $180 / Sq Ft |
| 09/20/2013 09/20/13 | Sold | $490,000 | -4.9% | $160 / Sq Ft |
| 08/21/2013 08/21/13 | Pending | -- | -- | -- |
| 06/14/2013 06/14/13 | Price Changed | $515,000 | -1.9% | $168 / Sq Ft |
| 04/04/2013 04/04/13 | For Sale | $525,000 | -- | $172 / Sq Ft |
Tax History Compared to Growth
Tax History
| Year | Tax Paid | Tax Assessment Tax Assessment Total Assessment is a certain percentage of the fair market value that is determined by local assessors to be the total taxable value of land and additions on the property. | Land | Improvement |
|---|---|---|---|---|
| 2025 | $6,643 | $40,800 | $11,320 | $29,480 |
| 2024 | $6,643 | $40,800 | $11,320 | $29,480 |
| 2023 | $6,417 | $40,800 | $11,320 | $29,480 |
| 2022 | $6,341 | $40,800 | $11,320 | $29,480 |
| 2021 | $6,265 | $40,800 | $11,320 | $29,480 |
| 2020 | $6,265 | $40,800 | $11,320 | $29,480 |
| 2019 | $6,224 | $40,800 | $11,320 | $29,480 |
| 2018 | $6,224 | $40,800 | $11,320 | $29,480 |
| 2017 | $6,173 | $40,800 | $11,320 | $29,480 |
| 2016 | $6,234 | $40,800 | $11,320 | $29,480 |
| 2015 | -- | $40,800 | $11,320 | $29,480 |
| 2014 | -- | $40,800 | $11,320 | $29,480 |
Agents Affiliated with this Home
-
John Spognardi

Seller's Agent in 2017
John Spognardi
RE/MAX
(215) 431-8282
3 in this area
279 Total Sales
-
Eric Kucharik

Buyer's Agent in 2017
Eric Kucharik
Realty One Group Supreme
(610) 349-5768
131 Total Sales
-
Melissa Healy

Seller's Agent in 2013
Melissa Healy
Keller Williams Real Estate-Doylestown
(215) 340-5700
15 in this area
283 Total Sales
-
Leigh Manero

Seller Co-Listing Agent in 2013
Leigh Manero
Iron Valley Real Estate Doylestown
(267) 342-9500
27 Total Sales
-
Barbara Guarino

Buyer's Agent in 2013
Barbara Guarino
BHHS Fox & Roach
(215) 519-3690
7 in this area
106 Total Sales
Map
Source: Bright MLS
MLS Number: 1002469167
APN: 06-005-034
- 4951 Mechanicsville Rd
- 3335 Gail Cir
- 4867 Indigo Dr
- 4841 E Blossom Dr
- 4871 E Blossom Dr
- 3468 Holicong Rd
- 3039 Durham Rd
- 5248 Mechanicsville Rd
- 3695 Daystar Dr
- 5262 Bailey Ct E
- 3689 Hancock Ln
- 5115 Sugar Hill Ct
- 5184 Lovering Dr
- 5103 Cinnamon Ct
- 2910 Stover Trail
- 3111 Burnt House Hill Rd
- 6185 Mechanicsville Rd
- 4469 Church Rd
- 5491 Long Ln
- 3865 Burnt House Hill Rd

