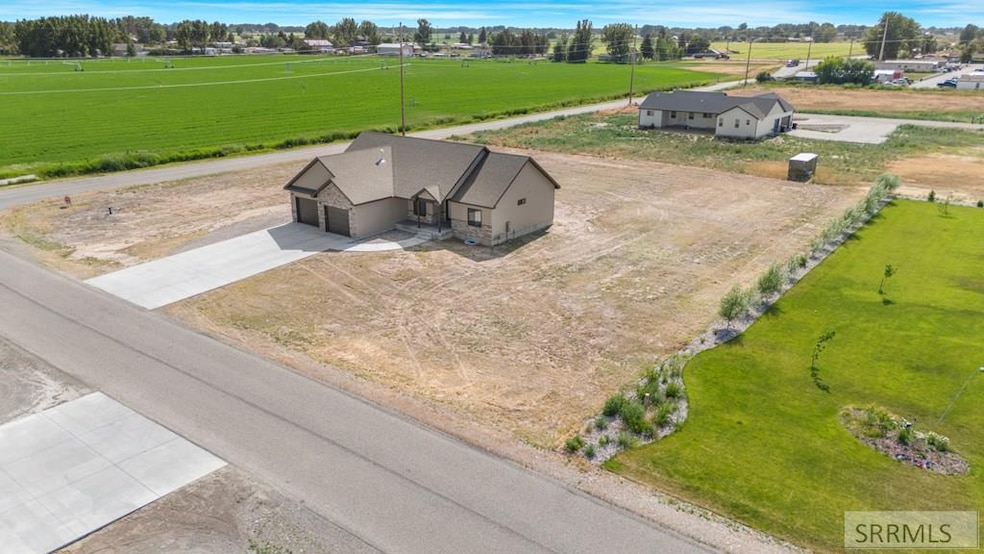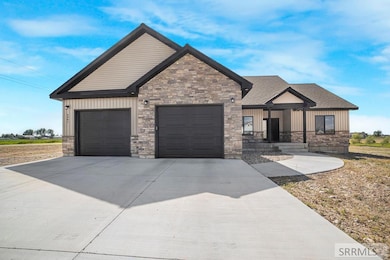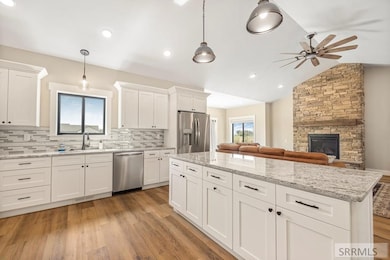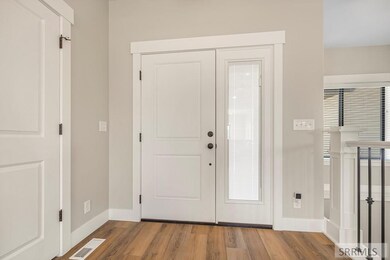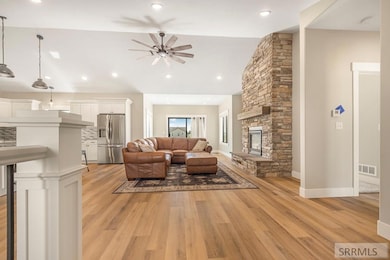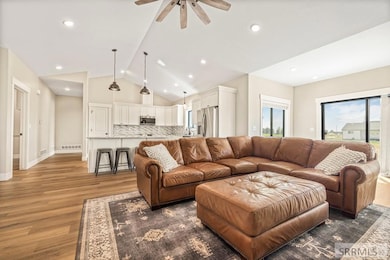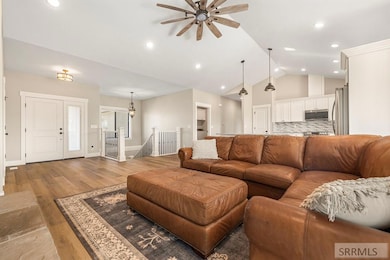4961 Nordic Way Rexburg, ID 83440
Estimated payment $4,433/month
Highlights
- New Flooring
- Mountain View
- Corner Lot
- Madison Senior High School Rated A-
- Newly Painted Property
- Mud Room
About This Home
?? Refined Living with Room to Grow! ?? Welcome to this beautifully maintained 5-bedroom, 4-bath home on 1.1 acres, offering the perfect blend of space, comfort, and convenience—just minutes from Hwy 20! Step inside to a bright, open layout filled with natural light, a cozy gas fireplace, and generous storage throughout. The oversized 2-car garage easily fits large trucks, and there's plenty of space outside for an RV pad or future shop—bring your toys and your vision! Downstairs, the spacious basement is built for fun and flexibility, featuring a huge family room (perfect for game nights or a pool table!), cold storage, and a versatile flex room—ideal as a home gym, theater, office, or playroom. Retreat to the luxurious master suite with dual vanities and a functional, stylish layout designed for relaxation. With modern comfort, room to roam, and unbeatable convenience, this move-in ready gem offers the lifestyle you've been waiting for—don't miss your chance to make it yours!
Home Details
Home Type
- Single Family
Est. Annual Taxes
- $2,763
Year Built
- Built in 2022
Lot Details
- 1.1 Acre Lot
- Corner Lot
Parking
- 2 Car Attached Garage
- Garage Door Opener
- Open Parking
Home Design
- Newly Painted Property
- Architectural Shingle Roof
- Concrete Perimeter Foundation
- Stone
Interior Spaces
- 1-Story Property
- Ceiling Fan
- Gas Fireplace
- Mud Room
- Family Room
- Mountain Views
- Laundry on main level
Kitchen
- Electric Range
- Microwave
- Dishwasher
- Disposal
Flooring
- New Flooring
- Laminate Flooring
Bedrooms and Bathrooms
- 5 Bedrooms
- Walk-In Closet
- 4 Full Bathrooms
Finished Basement
- Basement Fills Entire Space Under The House
- Basement Window Egress
Outdoor Features
- Patio
- Exterior Lighting
Schools
- South Fork Elementary School
- Madison 321Jh Middle School
- Madison 321Hs High School
Utilities
- Forced Air Heating and Cooling System
- Heating System Uses Natural Gas
- Well
- Electric Water Heater
- Water Softener is Owned
- Private Sewer
Community Details
- No Home Owners Association
- Nordic Ridge Estates Subdivision
Listing and Financial Details
- Exclusions: Seller's Personal Property
Map
Home Values in the Area
Average Home Value in this Area
Tax History
| Year | Tax Paid | Tax Assessment Tax Assessment Total Assessment is a certain percentage of the fair market value that is determined by local assessors to be the total taxable value of land and additions on the property. | Land | Improvement |
|---|---|---|---|---|
| 2025 | $2,555 | $480,852 | $80,000 | $400,852 |
| 2024 | $2,555 | $480,852 | $80,000 | $400,852 |
| 2023 | $2,555 | $70,000 | $70,000 | $0 |
| 2022 | $654 | $65,000 | $65,000 | $0 |
| 2021 | $180 | $15,000 | $15,000 | $0 |
Property History
| Date | Event | Price | List to Sale | Price per Sq Ft | Prior Sale |
|---|---|---|---|---|---|
| 10/02/2025 10/02/25 | Price Changed | $799,000 | -2.8% | $186 / Sq Ft | |
| 09/04/2025 09/04/25 | Price Changed | $822,000 | -5.0% | $192 / Sq Ft | |
| 07/03/2025 07/03/25 | For Sale | $865,000 | +15.3% | $202 / Sq Ft | |
| 08/11/2023 08/11/23 | Sold | -- | -- | -- | View Prior Sale |
| 07/11/2023 07/11/23 | Pending | -- | -- | -- | |
| 06/12/2023 06/12/23 | Price Changed | $750,000 | +12.0% | $175 / Sq Ft | |
| 05/17/2023 05/17/23 | Price Changed | $669,888 | -2.8% | $156 / Sq Ft | |
| 04/13/2023 04/13/23 | Price Changed | $689,000 | -1.4% | $161 / Sq Ft | |
| 02/24/2023 02/24/23 | For Sale | $699,000 | -- | $163 / Sq Ft |
Purchase History
| Date | Type | Sale Price | Title Company |
|---|---|---|---|
| Quit Claim Deed | -- | Flying S Title And Escrow | |
| Warranty Deed | -- | Flying S Title And Escrow |
Mortgage History
| Date | Status | Loan Amount | Loan Type |
|---|---|---|---|
| Open | $390,000 | New Conventional |
Source: Snake River Regional MLS
MLS Number: 2177959
APN: RP04NRE0020020
- TBD Glacier View Dr
- 4986 S 2000 W Unit 28
- 4986 S 2000 W Unit 48
- 4986 S 2000 W Unit 41
- L 1 B 1 Highfield Ln
- TBD Highfield Ln
- 2072 W 4700 S
- 4064 S 2000 W
- 5378 S 3100 W
- 2157 W 6450 S
- L8 B2 Twilight Rd
- L5 B2 Twilight Rd
- L4 B2 Twilight Rd
- L2 B2 Twilight Rd
- L1 B1 Solar Rd
- L2 B1 Sundown Rd
- L19 B3 Twilight Rd
- 3324 W 5200 S
- L1 B2 Solar Rd
- Lot 5 W 3800 S
- 1120 Monroe Dr Unit ID1250642P
- 600 Pioneer Rd
- 586 Sunflower Rd
- 490 Pioneer Rd
- 577 Trejo St
- 651 S 2400 W
- 879 Capital Ave
- 455 S 2nd E
- 160 N 1st E
- 290 Hope St
- 310 Ella Ln Unit 12101
- 557 Sagebrush St
- 545 Caribou St
- 545 Caribou St
- 573 S Teton Ave
- 248 E Osbourne St Unit Basementunit#8
- 835 W Main St
- 249 N 8th W
- 681 N 2872 E
- 2867 E 680 N
