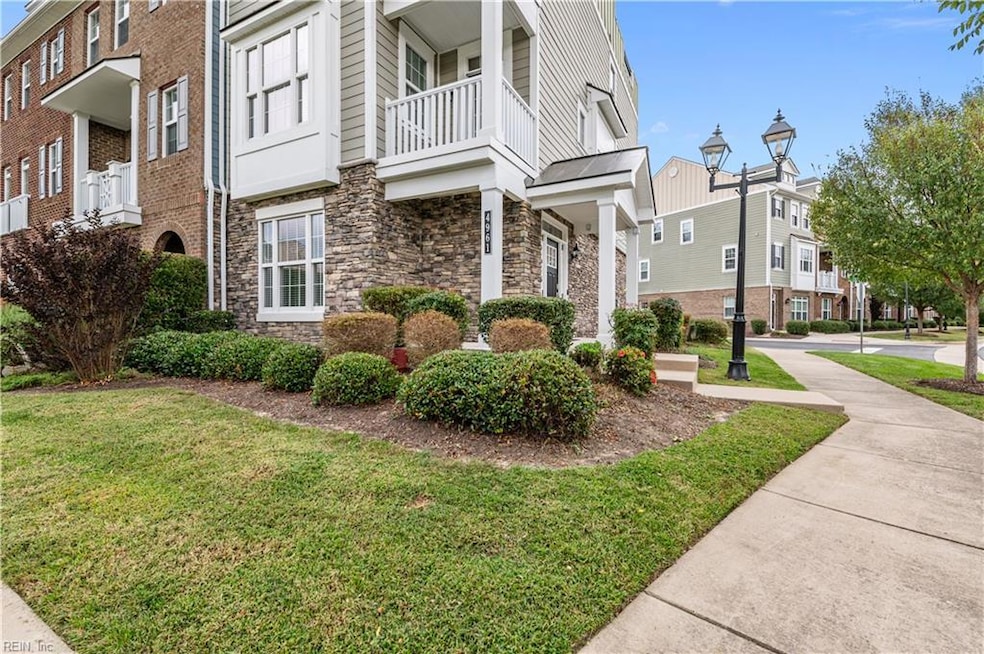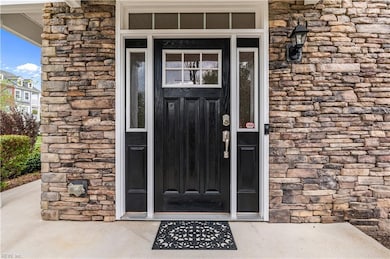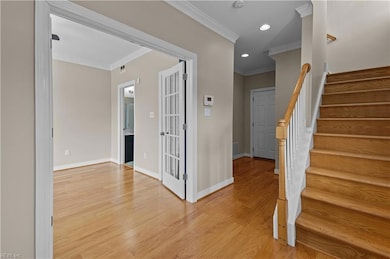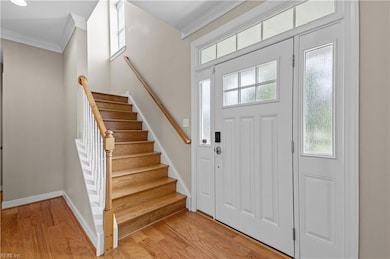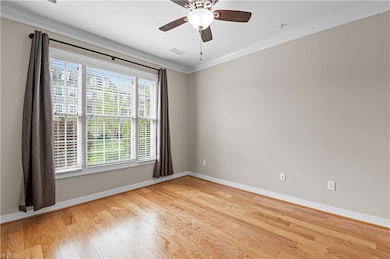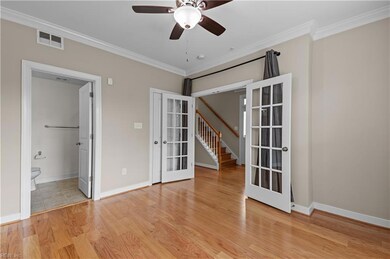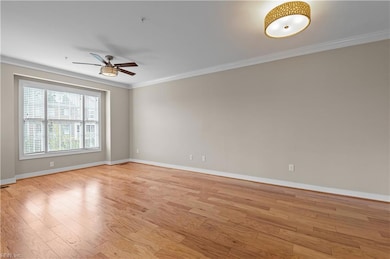4961 Trailside Williamsburg, VA 23188
New Town NeighborhoodEstimated payment $3,400/month
Highlights
- Deck
- Wood Flooring
- Home Office
- Berkeley Middle School Rated A-
- Main Floor Bedroom
- Breakfast Area or Nook
About This Home
This exceptional end-unit condo offers refined living at its best, with 3 bedrooms, 3.5 baths, and designer finishes throughout. Thoughtfully positioned to capture scenic views of two lush park spaces, this home features three private balconies and an expansive rooftop deck ideal for sophisticated entertaining. The main-level bedroom with an en suite bath provides flexibility for guests or a private home office. Rich hardwood flooring flows throughout, complementing the home’s modern design. Additional highlights include dual-zone high-efficiency HVAC, a whole-house water filtration system, and an attached two-car garage for convenience and security. Schedule your showing today!
Townhouse Details
Home Type
- Townhome
Est. Annual Taxes
- $2,984
Year Built
- Built in 2016
HOA Fees
- $170 Monthly HOA Fees
Parking
- 2 Car Attached Garage
Home Design
- Slab Foundation
- Asphalt Shingled Roof
- Composition Roof
- Clapboard
Interior Spaces
- 2,219 Sq Ft Home
- 3-Story Property
- Ceiling Fan
- Entrance Foyer
- Home Office
- Utility Closet
- Dryer Hookup
Kitchen
- Breakfast Area or Nook
- Gas Range
- Microwave
- Disposal
Flooring
- Wood
- Carpet
- Ceramic Tile
Bedrooms and Bathrooms
- 3 Bedrooms
- Main Floor Bedroom
- En-Suite Primary Bedroom
Schools
- D.J. Montague Elementary School
- Berkeley Middle School
- Lafayette High School
Utilities
- Forced Air Heating and Cooling System
- Heating System Uses Natural Gas
- Gas Water Heater
Additional Features
- Deck
- 1,960 Sq Ft Lot
Community Details
Overview
- Chesapeake Bay Mgmnt Co _ Jim Macovoy 757 706 3019 Association
- New Town Subdivision
- On-Site Maintenance
Amenities
- Door to Door Trash Pickup
Map
Home Values in the Area
Average Home Value in this Area
Tax History
| Year | Tax Paid | Tax Assessment Tax Assessment Total Assessment is a certain percentage of the fair market value that is determined by local assessors to be the total taxable value of land and additions on the property. | Land | Improvement |
|---|---|---|---|---|
| 2025 | $4,040 | $486,700 | $89,400 | $397,300 |
| 2023 | $3,796 | $398,400 | $83,600 | $314,800 |
| 2022 | $3,307 | $398,400 | $83,600 | $314,800 |
| 2021 | $2,984 | $355,200 | $82,000 | $273,200 |
| 2020 | $2,984 | $355,200 | $82,000 | $273,200 |
| 2019 | $2,984 | $355,200 | $82,000 | $273,200 |
| 2018 | $2,984 | $355,200 | $82,000 | $273,200 |
| 2017 | $2,984 | $355,200 | $82,000 | $273,200 |
| 2016 | $689 | $82,000 | $82,000 | $0 |
| 2015 | $344 | $82,000 | $82,000 | $0 |
Property History
| Date | Event | Price | List to Sale | Price per Sq Ft |
|---|---|---|---|---|
| 11/26/2025 11/26/25 | Price Changed | $570,000 | -1.7% | $257 / Sq Ft |
| 10/10/2025 10/10/25 | For Sale | $580,000 | 0.0% | $261 / Sq Ft |
| 09/19/2025 09/19/25 | Off Market | $3,500 | -- | -- |
| 08/10/2025 08/10/25 | Price Changed | $3,500 | -5.4% | $2 / Sq Ft |
| 07/17/2025 07/17/25 | For Rent | $3,700 | -- | -- |
Purchase History
| Date | Type | Sale Price | Title Company |
|---|---|---|---|
| Warranty Deed | $406,630 | None Available |
Mortgage History
| Date | Status | Loan Amount | Loan Type |
|---|---|---|---|
| Open | $406,630 | VA |
Source: Real Estate Information Network (REIN)
MLS Number: 10605234
APN: 38-4 35-0-0041
- 4907 Settlers Market Blvd
- 5406 Beverly Ln
- 4610 Town Creek Dr
- 6063 Settlers Market Blvd
- 5311 Salzman St
- 5315 Salzman St
- 5313 Salzman St
- 5317 Salzman St
- 5403 Discovery Park Blvd
- 5309 Discovery Park Blvd
- 104 Killington
- 161 Southport
- 173 Southport
- 170 Southport
- 131 Brookhaven Dr
- 3549 Amberley Way
- 3885 Strawberry Plains Rd
- 3872 Staffordshire Ln
- 115 W Lancashire
- 5355 Palmer Ln
- 4623 Town Creek Dr
- 4325 Candace Ln
- 4508 Gwens Way
- 5220 Center St
- 4425 Lydias Dr
- 5625 Foundation St
- 5410 Foundation St
- 5602 Foundation St
- 2800 Ben Franklin Cir
- 5403 Discovery Park Blvd
- 5357 Discovery Park Blvd
- 4345 New Town Ave
- 4375 New Town Ave
- 4003 Governors Square
- 4861 Milden Rd
- 3871 Strawberry Plains Rd
- 3873 Strawberry Plains Rd Unit B
- 3500 Carriage House Way
- 3700 W Steeplechase Way
- 905 Settlement Dr Unit 905
