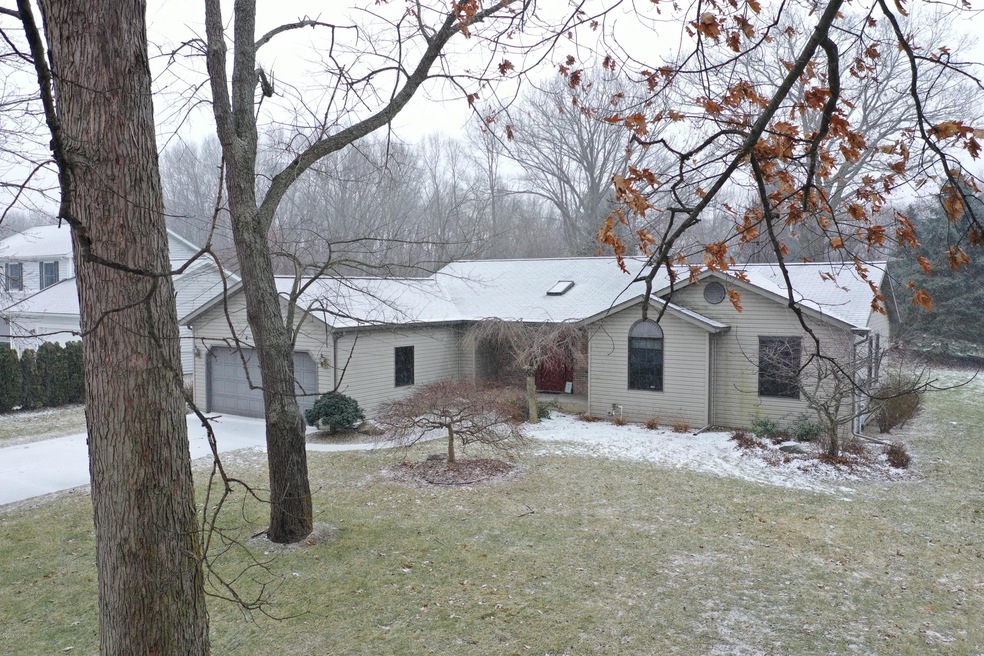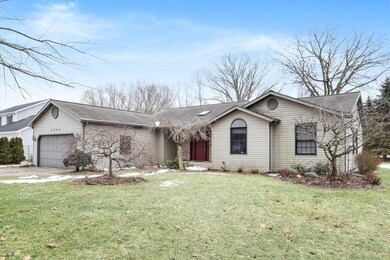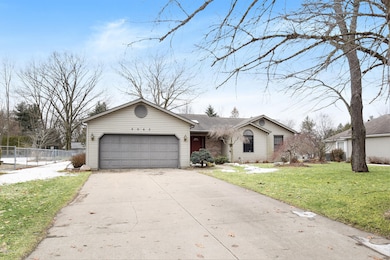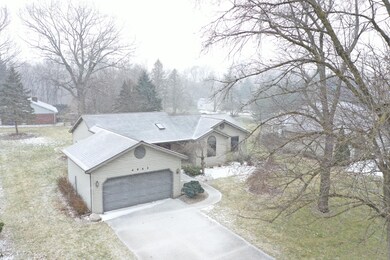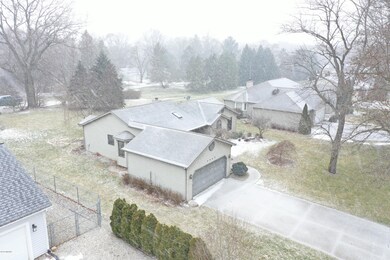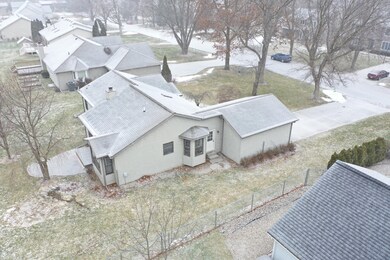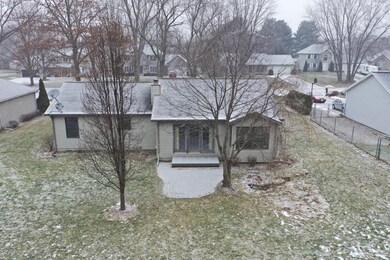
4962 Claredon Place Berrien Springs, MI 49103
Highlights
- Deck
- Recreation Room
- Breakfast Area or Nook
- Berrien Springs High School Rated A-
- Mud Room
- Cul-De-Sac
About This Home
As of March 20193Bd/3Ba custom built 2,873 of total finished sq. ft ranch style home with attached 2 car garage. Located on a quiet cul-de-sac close to Andrews University and Berrien Springs village. Main level features kitchen with sunny bump-out breakfast nook, adjacent formal dining room with lg. windows, living room with cathedral ceiling, wood fireplace and lg. sliders, Main floor laundry room and mudroom. The full finished basement adds an additional 1383 sq.ft with lg. full bath. egress window and lots of nice storage. Wonderfully efficient geo-thermal forced air heat will keep those utility bills low. Situated on a 90 x 190 lot in one of Berrien Springs newer and well maintained subdivisions. Gorgeous weeping cherry trees. Plenty of room for a garden. $10,000 in updates fall 2018.
Last Agent to Sell the Property
Sharon Straw
Pier Realty License #6501310249 Listed on: 02/08/2019
Home Details
Home Type
- Single Family
Est. Annual Taxes
- $2,530
Year Built
- Built in 1994
Lot Details
- 0.39 Acre Lot
- Lot Dimensions are 90 x 190 x 90 x 190
- Cul-De-Sac
- Shrub
- Level Lot
Parking
- 2 Car Attached Garage
- Garage Door Opener
Home Design
- Composition Roof
- Vinyl Siding
Interior Spaces
- 1-Story Property
- Ceiling Fan
- Skylights
- Wood Burning Fireplace
- Insulated Windows
- Window Treatments
- Bay Window
- Window Screens
- Mud Room
- Living Room with Fireplace
- Dining Area
- Recreation Room
- Laminate Flooring
- Basement Fills Entire Space Under The House
- Home Security System
Kitchen
- Breakfast Area or Nook
- Range
- Dishwasher
Bedrooms and Bathrooms
- 3 Main Level Bedrooms
- 3 Full Bathrooms
Laundry
- Laundry on main level
- Dryer
- Washer
Outdoor Features
- Deck
- Porch
Utilities
- Forced Air Heating and Cooling System
- Well
- Water Softener is Owned
- Septic System
- Phone Available
- Cable TV Available
Ownership History
Purchase Details
Home Financials for this Owner
Home Financials are based on the most recent Mortgage that was taken out on this home.Purchase Details
Home Financials for this Owner
Home Financials are based on the most recent Mortgage that was taken out on this home.Purchase Details
Home Financials for this Owner
Home Financials are based on the most recent Mortgage that was taken out on this home.Purchase Details
Home Financials for this Owner
Home Financials are based on the most recent Mortgage that was taken out on this home.Purchase Details
Purchase Details
Similar Homes in Berrien Springs, MI
Home Values in the Area
Average Home Value in this Area
Purchase History
| Date | Type | Sale Price | Title Company |
|---|---|---|---|
| Warranty Deed | $225,000 | First American Title | |
| Warranty Deed | $204,000 | None Listed On Document | |
| Warranty Deed | $204,000 | None Available | |
| Warranty Deed | $172,500 | Cti | |
| Interfamily Deed Transfer | -- | None Available | |
| Deed | $20,000 | -- |
Mortgage History
| Date | Status | Loan Amount | Loan Type |
|---|---|---|---|
| Open | $180,000 | New Conventional | |
| Previous Owner | $163,200 | New Conventional | |
| Previous Owner | $163,200 | New Conventional | |
| Previous Owner | $169,375 | FHA | |
| Previous Owner | $40,000 | Unknown |
Property History
| Date | Event | Price | Change | Sq Ft Price |
|---|---|---|---|---|
| 03/12/2019 03/12/19 | Sold | $225,000 | -0.9% | $78 / Sq Ft |
| 02/10/2019 02/10/19 | Pending | -- | -- | -- |
| 02/08/2019 02/08/19 | For Sale | $227,000 | +11.3% | $79 / Sq Ft |
| 06/05/2018 06/05/18 | Sold | $204,000 | +2.5% | $128 / Sq Ft |
| 05/07/2018 05/07/18 | Pending | -- | -- | -- |
| 05/07/2018 05/07/18 | For Sale | $199,000 | +15.4% | $125 / Sq Ft |
| 07/01/2013 07/01/13 | Sold | $172,500 | -13.3% | $62 / Sq Ft |
| 04/26/2013 04/26/13 | Pending | -- | -- | -- |
| 03/04/2013 03/04/13 | For Sale | $199,000 | -- | $71 / Sq Ft |
Tax History Compared to Growth
Tax History
| Year | Tax Paid | Tax Assessment Tax Assessment Total Assessment is a certain percentage of the fair market value that is determined by local assessors to be the total taxable value of land and additions on the property. | Land | Improvement |
|---|---|---|---|---|
| 2025 | $3,364 | $153,700 | $0 | $0 |
| 2024 | $2,076 | $146,000 | $0 | $0 |
| 2023 | $2,002 | $139,300 | $0 | $0 |
| 2022 | $1,978 | $127,400 | $0 | $0 |
| 2021 | $2,990 | $115,300 | $0 | $0 |
| 2020 | $2,976 | $111,700 | $0 | $0 |
| 2019 | $2,910 | $113,100 | $13,600 | $99,500 |
| 2018 | $2,507 | $113,100 | $0 | $0 |
| 2017 | $2,587 | $108,300 | $0 | $0 |
| 2016 | $2,605 | $104,600 | $0 | $0 |
| 2015 | $2,525 | $99,300 | $0 | $0 |
| 2014 | $3,573 | $98,900 | $0 | $0 |
Agents Affiliated with this Home
-
S
Seller's Agent in 2019
Sharon Straw
Pier Realty
-
Julie Dalson

Buyer's Agent in 2019
Julie Dalson
Century 21 Affiliated
(269) 357-6040
56 in this area
135 Total Sales
-
J
Buyer's Agent in 2019
Julie Dalson Scott
Listing Leaders MI
-
Steve Mauro

Seller's Agent in 2018
Steve Mauro
Mauro Realty
(269) 470-4494
8 in this area
17 Total Sales
-
C
Seller's Agent in 2013
Charles Mauro
Pier Realty
Map
Source: Southwestern Michigan Association of REALTORS®
MLS Number: 19004775
APN: 11-15-5200-0013-00-7
- 8687 Lilac Ln
- 8741 Meadow Ln
- 604 N Mechanic St
- 535 N Bluff St
- 8892 Maplewood Dr
- 628 Saint Joseph Ave
- 409 N Mechanic St
- 312 N Cass St
- 4754 Kimber Ln
- 4710 E Hillcrest Dr
- 117 S Harrison St
- 402 S Main St
- 201 S Harrison St
- 0 E Shawnee Rd Unit 25004845
- 8759 Us 31
- 5728 Orchard Dr
- 4376 E Snow Rd
- VL Us-31
- 3509 E Lemon Creek Rd
- 10158 Us Highway 31
