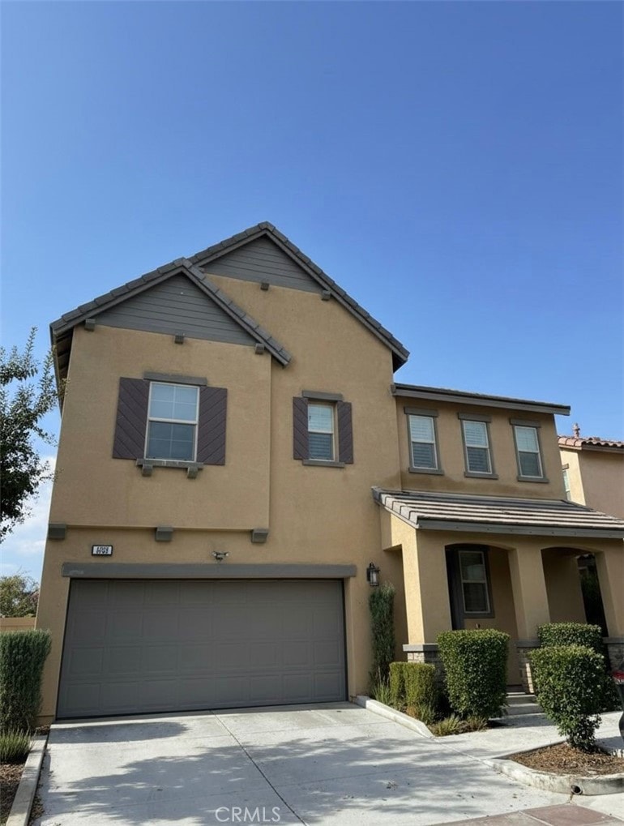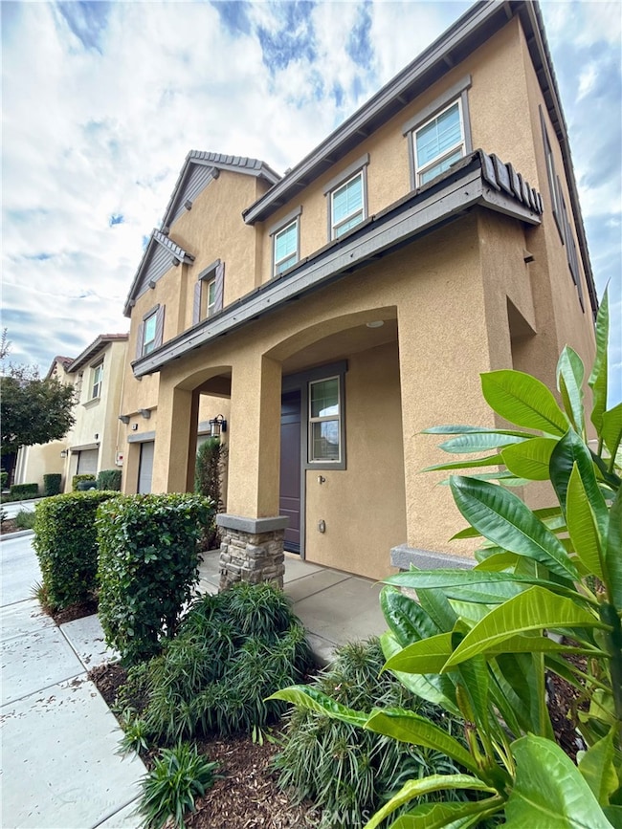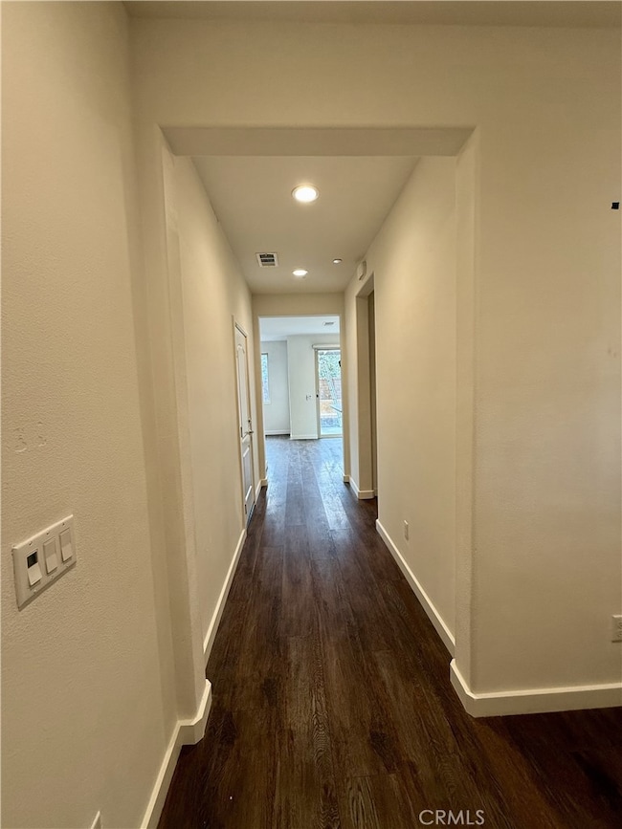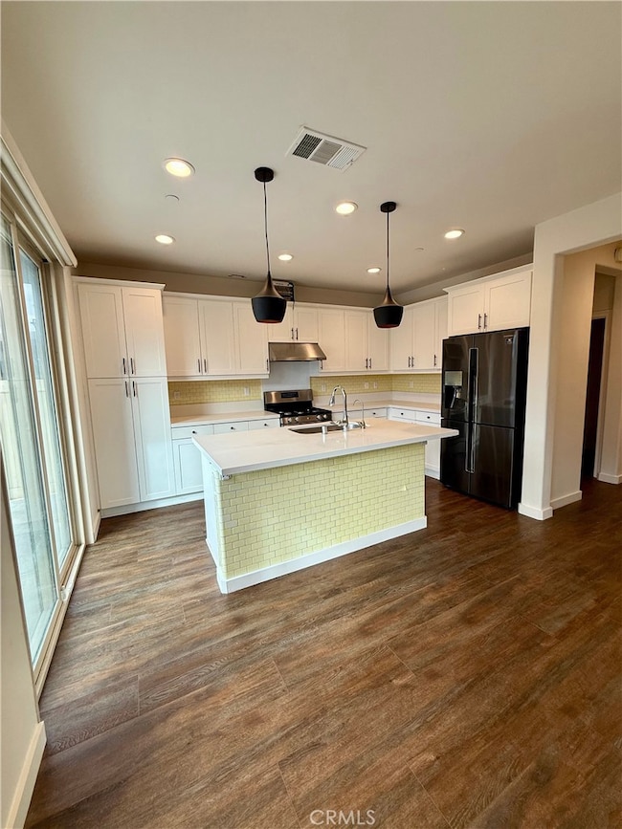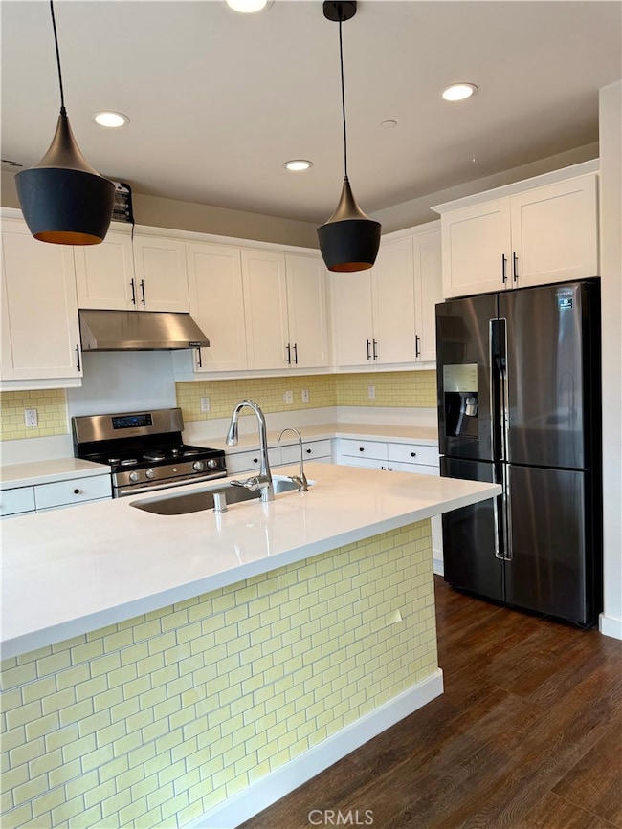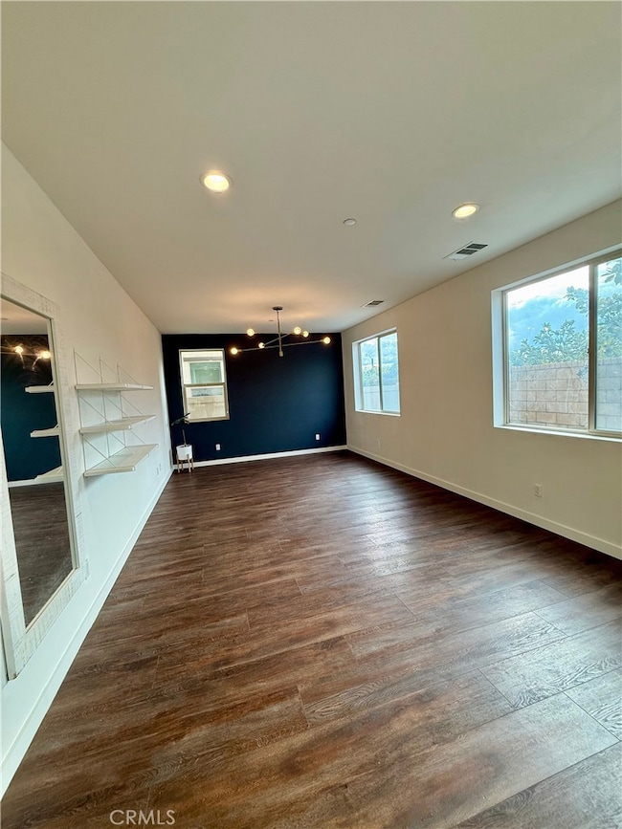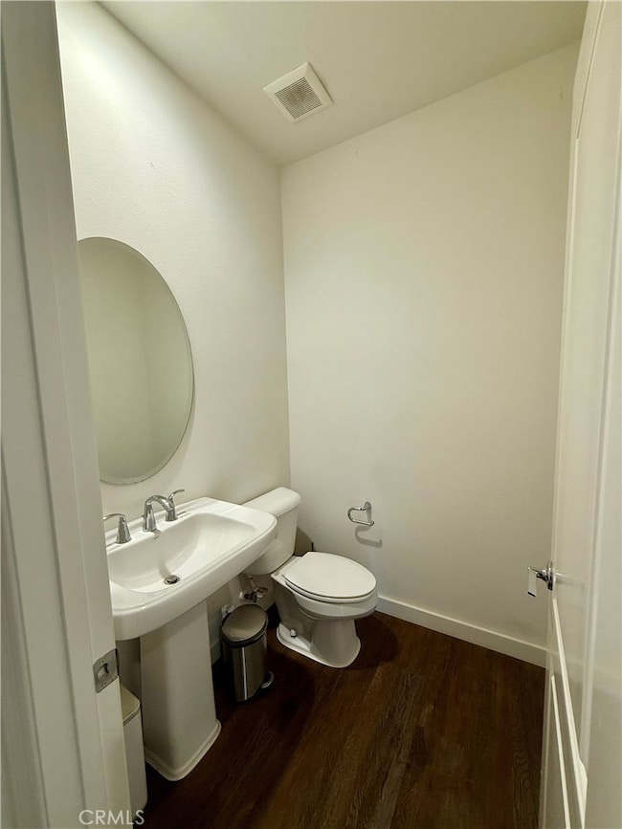4962 S Starry Night Ln Ontario, CA 91762
Ontario Ranch NeighborhoodHighlights
- Private Pool
- Quartz Countertops
- 2 Car Direct Access Garage
- Loft
- Neighborhood Views
- 3-minute walk to Celebration Park North
About This Home
Welcome to this charming Ontario Ranch home, offering wonderful curb appeal and a welcoming front porch. Step inside to find a bright and open main floor featuring a convenient powder bathroom, a spacious kitchen with a center island, and sliding doors that lead to the backyard. The kitchen flows seamlessly into the inviting family room, creating the perfect layout for everyday living and entertaining. Upstairs, a cozy loft landing introduces the private living spaces. The primary bedroom enjoys lovely neighborhood views and includes an en-suite bathroom with a separate soaking tub and walk-in shower, dual sinks, and a generous walk-in closet. Two additional bedrooms share a well-appointed bathroom with dual sinks, and the laundry room is also conveniently located on the second floor. The backyard is low-maintenance and ready to enjoy, offering a covered patio and fully cemented space—perfect for outdoor dining or relaxing. This home also features a reverse osmosis water softener system and solar panels for tenant use, providing added comfort and efficiency. Cute, comfortable, and ideally set in Ontario Ranch—this home is ready to welcome its next occupants!
Listing Agent
Fiv Realty Co. Brokerage Phone: 747-258-6974 License #02116425 Listed on: 11/20/2025

Condo Details
Home Type
- Condominium
Est. Annual Taxes
- $8,736
Year Built
- Built in 2019
Lot Details
- No Common Walls
Parking
- 2 Car Direct Access Garage
- Parking Available
Home Design
- Entry on the 1st floor
- Turnkey
Interior Spaces
- 1,828 Sq Ft Home
- 2-Story Property
- Plantation Shutters
- Family Room Off Kitchen
- Loft
- Neighborhood Views
Kitchen
- Open to Family Room
- Free-Standing Range
- Kitchen Island
- Quartz Countertops
Bedrooms and Bathrooms
- 3 Bedrooms
- All Upper Level Bedrooms
- Dual Vanity Sinks in Primary Bathroom
- Bathtub with Shower
- Separate Shower
Laundry
- Laundry Room
- Laundry on upper level
Outdoor Features
- Private Pool
- Open Patio
- Exterior Lighting
Utilities
- Central Heating and Cooling System
- Water Softener
Listing and Financial Details
- Security Deposit $3,100
- Rent includes association dues
- 12-Month Minimum Lease Term
- Available 12/1/25
- Tax Lot 2
- Tax Tract Number 18998
- Assessor Parcel Number 1073032070000
Community Details
Overview
- Property has a Home Owners Association
- 102 Units
Recreation
- Community Pool
- Park
Pet Policy
- Call for details about the types of pets allowed
- Pet Deposit $100
Map
Source: California Regional Multiple Listing Service (CRMLS)
MLS Number: IG25262429
APN: 0218-034-72
- 3126 E Painted Crescent St
- 3137 E Chip Smith Way
- 3170 E Painted Crescent St
- 5016 S Centennial Cir
- 4967 S Tangerine Way
- 4855 S Pastel Ln
- 4877 S Avocado Trail
- 2829 E Clementine Dr
- 3177 Masterpiece St
- 5073 S Heritage Paseo
- 4858 S Avocado Trail
- 5032 S Heritage Paseo
- 4836 S Monarch Place
- 3249 E Butterfly Ln
- 4928 S Prince Way
- 3317 Cantona Paseo
- 5857 Oatfield Ave
- 5869 Oatfield Ave
- 5873 Oatfield Ave
- 3011 E Silver Sky Dr
- 4846 S Monarch Place
- 4733 S Rogers Way
- 4953 S Bountiful Trail
- 5898 Milana Dr
- 13713 Turf Paradise St
- 5815 Larry Dean St
- 6022 Larry Dean St
- 13557 Nectarine Ave
- 3216 E Olympic Dr
- 4664 S Piper Way
- 5867 Berryhill Dr
- 5677 Brianhead Dr
- 4481 S Grant Paseo
- 3167 E Mt Rainier Dr
- 3205 E Mt Rainier Dr
- 5961 Silveira St
- 6032 Rosewood Way
- 3230 E Yountville Dr
- 13145 Briar St
- 3310 E Yountville Dr Unit 3
