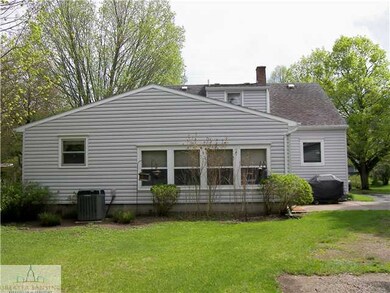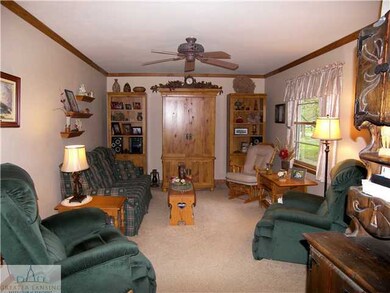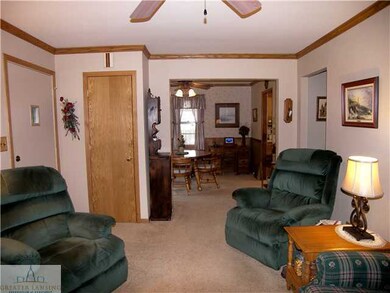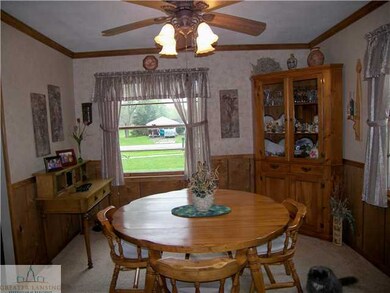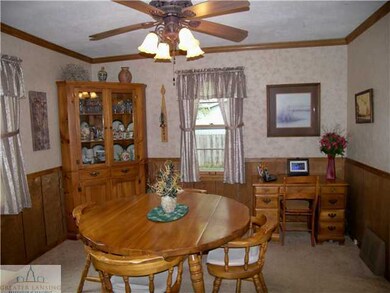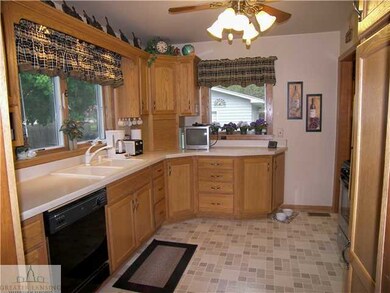
Highlights
- Cape Cod Architecture
- Main Floor Primary Bedroom
- Covered patio or porch
- Deck
- Sun or Florida Room
- Formal Dining Room
About This Home
As of July 2019Just move in! Very well maintained and udpated Cape Cod in Holt on almost an acre lot. Oversized garage for cars and toys, plus a shed. Plenty of room for a garden and playground. Wonderful four seasons room is ideal as ''mud room'' with several feet of bench storage with cushions on top. Great playroom, craft room or entertaining space. Room is included in square footage as it is heated and cooled by leaving the door open into the house. Maintenance free front porch with vinyl railings. Large living room flows to dining room for family gatherings. Updated kitchen with new cabinets, pantry with roll out shelves, counters, flooring, new windows, microwave and range. Two full baths on the first floor plus master bedroom and another small bedroom or office. Two bedrooms with large closets oft area upstairs. Several ceiling fans throughout the home and central air. Room darkening blinds in all the bedrooms. Lower level adds even more living space with a family room and small office, then plenty of storage areas. New high efficiency furnace. Home has heat stripping for gutters in the winter to prevent ice dams. Additional updates include new siding, roof, Trane furnace, AC, water heater, insulated entry doors, both baths, wallpaper removed, and much more. Ideal location in Holt close to Wilcox Elementary school and short distance to all the other schools. Minutes from south Lansing shopping and dining. There is even a CATA bus stop in front of the house. Reserved: washer, dryer and rhubarb plant start.
Last Agent to Sell the Property
Joyce Wiesinger
Coldwell Banker Professionals -Okemos License #6502353086 Listed on: 05/12/2014

Home Details
Home Type
- Single Family
Est. Annual Taxes
- $2,354
Year Built
- Built in 1952
Lot Details
- Lot Dimensions are 110 x 330
Parking
- 2 Car Garage
- Garage Door Opener
Home Design
- Cape Cod Architecture
- Vinyl Siding
Interior Spaces
- 1.5-Story Property
- Ceiling Fan
- Living Room
- Formal Dining Room
- Sun or Florida Room
- Fire and Smoke Detector
Kitchen
- Oven
- Range
- Microwave
- Dishwasher
- Disposal
Bedrooms and Bathrooms
- 4 Bedrooms
- Primary Bedroom on Main
- 2 Full Bathrooms
Partially Finished Basement
- Partial Basement
- Crawl Space
Outdoor Features
- Deck
- Covered patio or porch
- Shed
Utilities
- Humidifier
- Forced Air Heating and Cooling System
- Heating System Uses Natural Gas
- Vented Exhaust Fan
- Gas Water Heater
- Cable TV Available
Ownership History
Purchase Details
Home Financials for this Owner
Home Financials are based on the most recent Mortgage that was taken out on this home.Purchase Details
Home Financials for this Owner
Home Financials are based on the most recent Mortgage that was taken out on this home.Purchase Details
Similar Homes in Holt, MI
Home Values in the Area
Average Home Value in this Area
Purchase History
| Date | Type | Sale Price | Title Company |
|---|---|---|---|
| Deed | $165,000 | -- | |
| Warranty Deed | $143,000 | Tri County Title Agency Llc | |
| Interfamily Deed Transfer | -- | None Available |
Mortgage History
| Date | Status | Loan Amount | Loan Type |
|---|---|---|---|
| Open | $230,000 | VA | |
| Closed | $165,758 | VA | |
| Closed | $168,547 | No Value Available | |
| Closed | -- | No Value Available | |
| Previous Owner | $121,550 | New Conventional | |
| Previous Owner | $50,000 | Credit Line Revolving |
Property History
| Date | Event | Price | Change | Sq Ft Price |
|---|---|---|---|---|
| 07/26/2019 07/26/19 | Sold | $165,000 | -2.3% | $72 / Sq Ft |
| 05/31/2019 05/31/19 | Pending | -- | -- | -- |
| 05/20/2019 05/20/19 | Price Changed | $168,900 | -2.1% | $74 / Sq Ft |
| 05/09/2019 05/09/19 | For Sale | $172,500 | +20.6% | $75 / Sq Ft |
| 08/06/2014 08/06/14 | Sold | $143,000 | -3.3% | $71 / Sq Ft |
| 07/08/2014 07/08/14 | Pending | -- | -- | -- |
| 05/12/2014 05/12/14 | For Sale | $147,900 | -- | $74 / Sq Ft |
Tax History Compared to Growth
Tax History
| Year | Tax Paid | Tax Assessment Tax Assessment Total Assessment is a certain percentage of the fair market value that is determined by local assessors to be the total taxable value of land and additions on the property. | Land | Improvement |
|---|---|---|---|---|
| 2024 | $3,418 | $84,500 | $10,000 | $74,500 |
| 2023 | $3,418 | $71,000 | $9,400 | $61,600 |
| 2022 | $3,255 | $69,100 | $9,400 | $59,700 |
| 2021 | $3,196 | $65,600 | $9,400 | $56,200 |
| 2020 | $3,264 | $62,200 | $9,400 | $52,800 |
| 2019 | $2,606 | $59,800 | $9,400 | $50,400 |
| 2018 | $2,591 | $55,100 | $9,500 | $45,600 |
| 2017 | $2,402 | $55,100 | $9,500 | $45,600 |
| 2016 | $2,380 | $52,400 | $9,500 | $42,900 |
| 2015 | $2,325 | $48,200 | $19,000 | $29,200 |
| 2014 | $2,325 | $47,100 | $20,206 | $26,894 |
Agents Affiliated with this Home
-

Seller's Agent in 2019
Brenna Chamberlain
Key Realty One, LLC
(517) 719-9797
8 Total Sales
-
J
Seller Co-Listing Agent in 2019
James Noble
RE/MAX Michigan
(517) 881-4114
-

Buyer's Agent in 2019
Rose Vadnais
Coldwell Banker Professionals-E.L.
(541) 515-5150
2 in this area
96 Total Sales
-
J
Seller's Agent in 2014
Joyce Wiesinger
Coldwell Banker Professionals -Okemos
-
T
Buyer's Agent in 2014
Tricia Spain
Coldwell Banker Professionals-Delta
(517) 614-2972
Map
Source: Greater Lansing Association of Realtors®
MLS Number: 58827
APN: 25-05-22-151-008
- 1923 Pageant Way
- 1936 Heatherton Dr
- 5058 Glendurgan Ct
- 1932 Pageant Way
- 1980 Heatherton Dr
- 1580 Thimbleberry Dr
- 1535 Thimbleberry Dr
- 1609 Royal Crescent Dr
- 2070 Dean Ave
- 5386 Auben Ln
- 0 Aurelius Rd Unit 282659
- 2121 Phillips Ave
- 1800 Onondaga Rd
- 2110 Phillips Ave
- 5360 Holt Rd
- 2152 Auburn Ave
- 5355 Holt Rd
- 4461 Holt Rd
- 1588 Grayfriars Ave
- 1580 Grayfriars Ave

