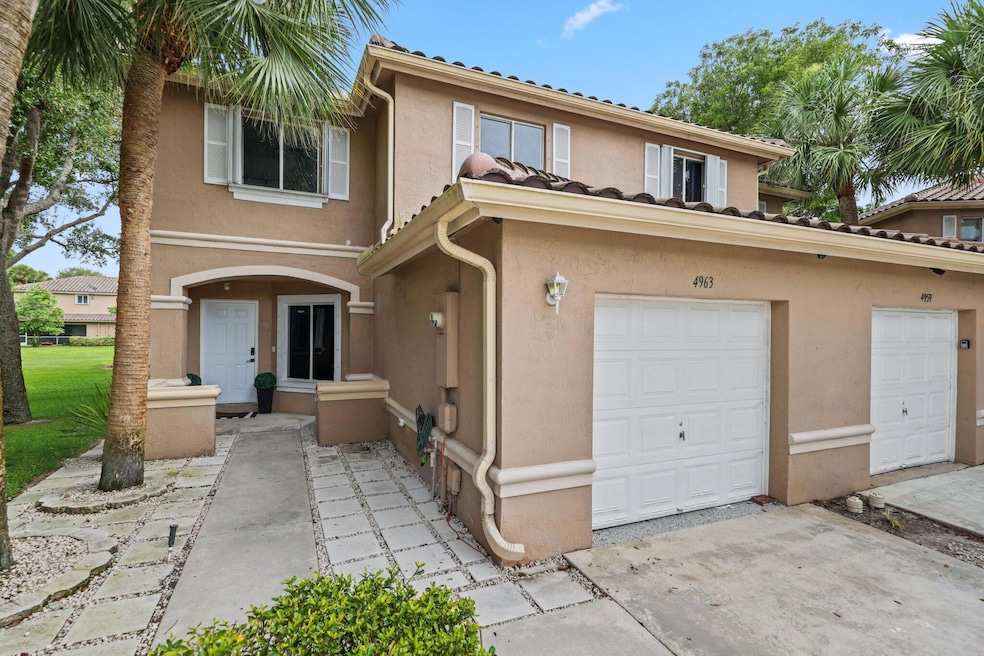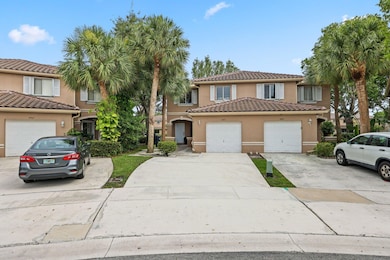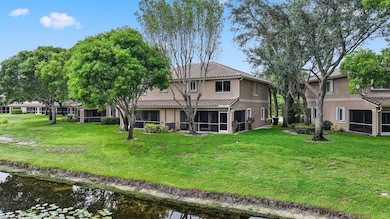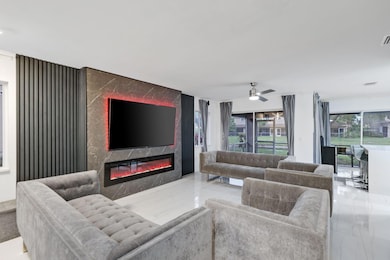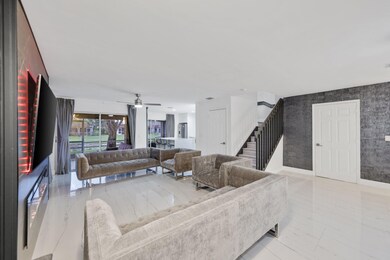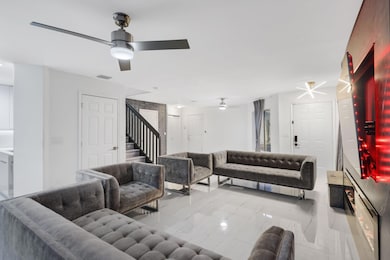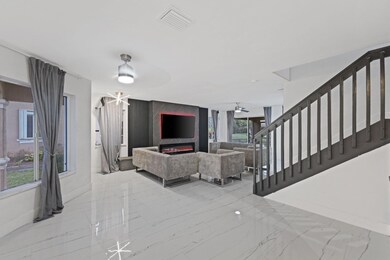
4963 Pinemore Ln Lake Worth, FL 33463
Willoughby NeighborhoodEstimated payment $3,155/month
Highlights
- Lake Front
- Loft
- Den
- Gated Community
- Community Pool
- 1 Car Attached Garage
About This Home
Welcome to 4963 Pinemore Lane, a renovated townhouse in a gated community with 4 beds and 2.5 baths. The 4th bed was converted into a den. Step inside to discover an inviting interior, where a decorative fireplace and new tile and laminate flooring set the stage for elegance. The chef's kitchen stands as the centerpiece, featuring a spacious island, new cabinets, a double oven, dishwasher, and stove top, all designed for culinary excellence. The second floor hosts three generously sized bedrooms and a versatile den that can easily transform into a fourth bedroom. The primary suite is a private haven with a walk-in closet. Recent upgrades include a new roof (2023) and AC system (2024), ensuring comfort and peace of mind. The community welcomes pets and pick-up trucks, offers pool and gym.
Listing Agent
Keller Williams Realty - Welli License #3349459 Listed on: 06/06/2025

Townhouse Details
Home Type
- Townhome
Est. Annual Taxes
- $5,760
Year Built
- Built in 2000
Lot Details
- Lake Front
- Sprinkler System
HOA Fees
- $255 Monthly HOA Fees
Parking
- 1 Car Attached Garage
Home Design
- Barrel Roof Shape
Interior Spaces
- 1,628 Sq Ft Home
- 2-Story Property
- Decorative Fireplace
- Combination Dining and Living Room
- Den
- Loft
- Lake Views
- Security Gate
Kitchen
- Electric Range
- Microwave
- Dishwasher
Flooring
- Laminate
- Tile
Bedrooms and Bathrooms
- 4 Bedrooms
- Walk-In Closet
Laundry
- Laundry in Garage
- Washer and Dryer
Schools
- Diamond View Elementary School
- Tradewinds Middle School
- Santaluces Community High School
Additional Features
- Patio
- Central Heating and Cooling System
Listing and Financial Details
- Assessor Parcel Number 00424437030010980
Community Details
Overview
- Willoughby Farms Subdivision
Recreation
- Community Pool
Pet Policy
- Pets Allowed
Security
- Gated Community
Map
Home Values in the Area
Average Home Value in this Area
Tax History
| Year | Tax Paid | Tax Assessment Tax Assessment Total Assessment is a certain percentage of the fair market value that is determined by local assessors to be the total taxable value of land and additions on the property. | Land | Improvement |
|---|---|---|---|---|
| 2024 | $5,760 | $321,500 | -- | -- |
| 2023 | $2,029 | $132,900 | $0 | $0 |
| 2022 | $1,998 | $129,029 | $0 | $0 |
| 2021 | $1,940 | $125,271 | $0 | $0 |
| 2020 | $1,912 | $123,541 | $0 | $0 |
| 2019 | $1,889 | $120,763 | $0 | $0 |
| 2018 | $1,698 | $118,511 | $0 | $0 |
| 2017 | $1,654 | $116,073 | $0 | $0 |
| 2016 | $1,647 | $113,686 | $0 | $0 |
| 2015 | $1,680 | $112,896 | $0 | $0 |
| 2014 | $1,678 | $112,000 | $0 | $0 |
Property History
| Date | Event | Price | Change | Sq Ft Price |
|---|---|---|---|---|
| 07/23/2025 07/23/25 | Price Changed | $445,000 | -2.2% | $273 / Sq Ft |
| 06/29/2025 06/29/25 | Price Changed | $455,000 | -2.2% | $279 / Sq Ft |
| 06/06/2025 06/06/25 | For Sale | $465,000 | +27.4% | $286 / Sq Ft |
| 08/15/2023 08/15/23 | Sold | $365,000 | -8.7% | $224 / Sq Ft |
| 07/20/2023 07/20/23 | Pending | -- | -- | -- |
| 07/13/2023 07/13/23 | Price Changed | $399,900 | -5.9% | $246 / Sq Ft |
| 07/11/2023 07/11/23 | For Sale | $425,000 | -- | $261 / Sq Ft |
Purchase History
| Date | Type | Sale Price | Title Company |
|---|---|---|---|
| Warranty Deed | $365,000 | Independence Title Insurance A | |
| Interfamily Deed Transfer | -- | None Available | |
| Warranty Deed | $180,000 | First Equity Title Llc | |
| Warranty Deed | $210,000 | Mason Title Company Inc | |
| Warranty Deed | $128,000 | -- |
Mortgage History
| Date | Status | Loan Amount | Loan Type |
|---|---|---|---|
| Open | $55,000 | Credit Line Revolving | |
| Open | $165,000 | New Conventional | |
| Previous Owner | $36,035 | Stand Alone Second | |
| Previous Owner | $144,000 | Purchase Money Mortgage | |
| Previous Owner | $168,000 | Purchase Money Mortgage | |
| Previous Owner | $107,000 | New Conventional | |
| Previous Owner | $102,300 | New Conventional |
Similar Homes in Lake Worth, FL
Source: BeachesMLS
MLS Number: R11097154
APN: 00-42-44-37-03-001-0980
- 4931 Pinemore Ln
- 4872 Pinemore Ln
- 6381 Willoughby Cir
- 4723 Pinemore Ln
- 6346 Sand Hills Cir
- 6201 Sand Hills Cir
- 6030 Bangalow Dr
- 6280 Willoughby Cir
- 6142 Sand Hills Cir
- 4725 Foxtail Palm Ct
- 5842 Shawnee Dr
- 6211 Shadow Tree Ln
- 5769 Monterra Club Dr
- 5813 Monterra Club Dr
- 6396 Shadow Creek Village Cir
- 5946 Monterra Club Dr
- 5242 Indianwood Village Ln
- 4622 Vespasian Ct
- 5826 Monterra Club Dr
- 5834 Monterra Club Dr
- 5016 Lantana Rd Unit 1308
- 6298 Sand Hills Cir
- 6145 Bangalow Dr
- 5064 Lantana Rd Unit 6203
- 5080 Lantana Rd
- 5719 S Haverhill Rd
- 4702 Cohune Palm Ct
- 4696 Collier Rd
- 4715 Collier Rd
- 5813 Monterra Club Dr
- 5813 Monterra Club Dr
- 5815 Monterra Club Dr
- 5784 Monterra Club Dr
- 5979 Monterra Club Dr
- 5979 Monterra Club Dr
- 5957 Monterra Club Dr
- 4203 Cohune Palm Ct
- 4206 Cohune Palm Ct
- 5919 Monterra Club Dr
- 5784 Monterra Club Dr
