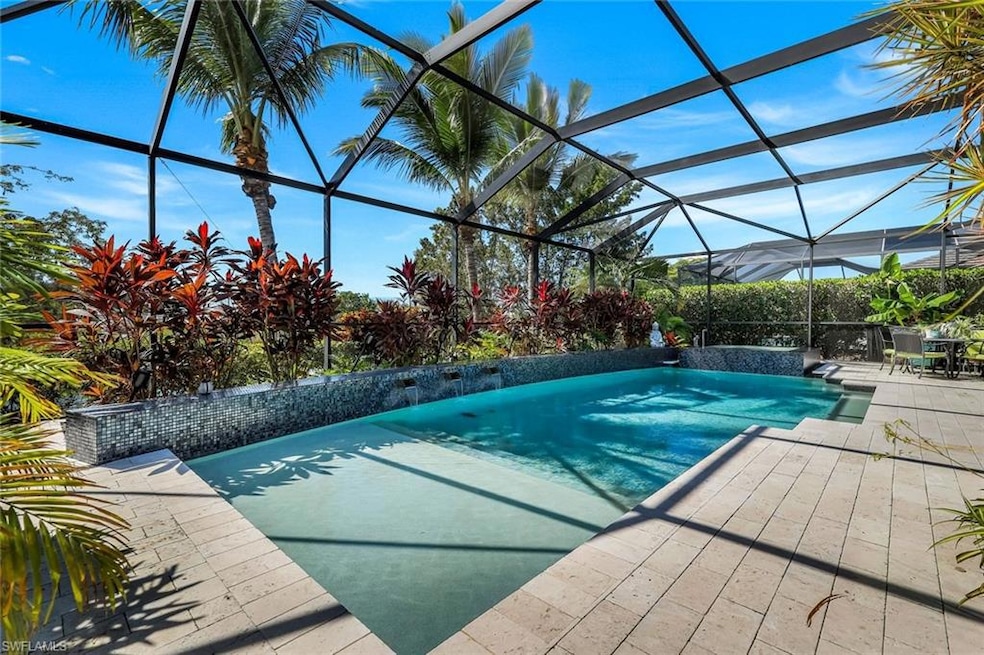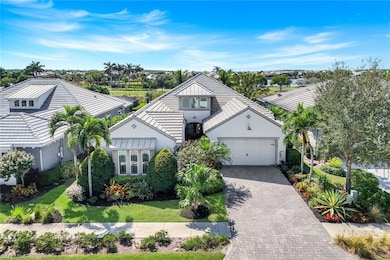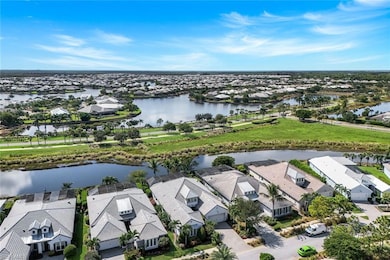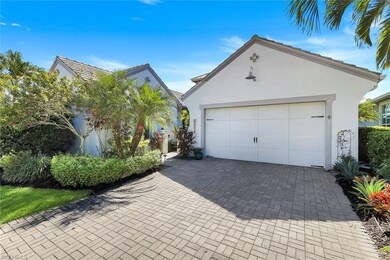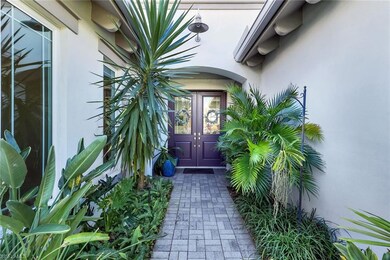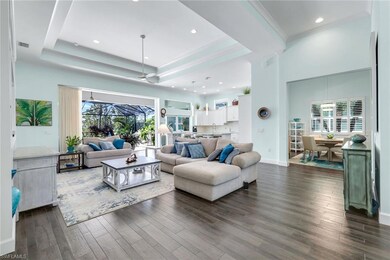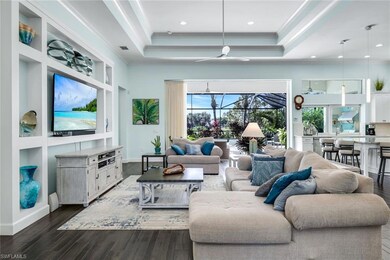4964 Andros Dr Naples, FL 34113
East Naples NeighborhoodEstimated payment $12,187/month
Highlights
- Lake Front
- Basketball Court
- Gated Community
- Fitness Center
- Heated Pool and Spa
- Viking Appliances
About This Home
Discover your slice of paradise within the Isles of Collier Preserve. This stunning 3-bedroom, 3-bathroom, and den home boasts the award-winning Jasmine Grande floor plan. Meticulously maintained and equipped with top-notch upgrades, it seamlessly blends elegance with comfort. As you step inside, you’re greeted by soaring ceilings and an open floor plan. The 10’ pocketing impact sliding doors and pocketing kitchen window create a seamless transition between indoor and outdoor living. The dream kitchen is a culinary enthusiast’s haven, featuring a Viking cooktop, refrigerator, and a spacious island perfect for meal prep and entertaining. Luxury features and upgrades abound throughout the home, including ceramic tile in the bathrooms, plantation shutters and crown molding, Step outside to the screened lanai, which offers a cozy sitting area, an outdoor kitchen, pool and spa with a waterfall. The screened in lanai is your oasis to take in breathtaking sunsets with its southwest exposure. Located just 4 miles from Naples’ pristine white sandy beaches and the renowned restaurants and shopping of 5th Avenue, the Isles of Collier Preserve offers a state-of-the-art fitness center, resort and lap pools, tennis, pickleball, bocce, walking and biking trails, and the private Overlook Bar & Grill.
Home Details
Home Type
- Single Family
Est. Annual Taxes
- $8,257
Year Built
- Built in 2015
Lot Details
- 8,712 Sq Ft Lot
- 62 Ft Wide Lot
- Lake Front
- Zero Lot Line
HOA Fees
- $594 Monthly HOA Fees
Parking
- 2 Car Attached Garage
Home Design
- Florida Architecture
- Concrete Block With Brick
- Concrete Foundation
- Stucco
- Tile
Interior Spaces
- Property has 1 Level
- Furnished or left unfurnished upon request
- Crown Molding
- Vaulted Ceiling
- Plantation Shutters
- Formal Dining Room
- Den
- Tile Flooring
- Lake Views
Kitchen
- Breakfast Bar
- Built-In Self-Cleaning Oven
- Electric Cooktop
- Microwave
- Dishwasher
- Viking Appliances
- Kitchen Island
- Disposal
Bedrooms and Bathrooms
- 3 Bedrooms
- Split Bedroom Floorplan
- 3 Full Bathrooms
Laundry
- Washer
- Laundry Tub
Home Security
- Home Security System
- Fire and Smoke Detector
Pool
- Heated Pool and Spa
- Concrete Pool
- Heated In Ground Pool
- Heated Spa
- In Ground Spa
- Saltwater Pool
- Screened Spa
Outdoor Features
- Basketball Court
- Outdoor Kitchen
- Attached Grill
Schools
- Avalon Elementary School
- Mnatee Middle School
- Lley High School
Utilities
- Central Air
- Heating Available
- Underground Utilities
- Internet Available
- Cable TV Available
Listing and Financial Details
- Assessor Parcel Number 52505030484
Community Details
Overview
- Isles Of Collier Preserve Subdivision
- Mandatory home owners association
Amenities
- Restaurant
- Sauna
- Clubhouse
Recreation
- Tennis Courts
- Pickleball Courts
- Bocce Ball Court
- Fitness Center
- Community Spa
- Dog Park
- Bike Trail
Security
- Gated Community
Map
Home Values in the Area
Average Home Value in this Area
Tax History
| Year | Tax Paid | Tax Assessment Tax Assessment Total Assessment is a certain percentage of the fair market value that is determined by local assessors to be the total taxable value of land and additions on the property. | Land | Improvement |
|---|---|---|---|---|
| 2025 | $8,023 | $834,108 | -- | -- |
| 2024 | $7,956 | $810,601 | -- | -- |
| 2023 | $7,956 | $786,991 | $0 | $0 |
| 2022 | $8,171 | $764,069 | $0 | $0 |
| 2021 | $8,248 | $741,815 | $0 | $0 |
| 2020 | $7,899 | $678,886 | $86,862 | $592,024 |
| 2019 | $8,557 | $732,163 | $152,390 | $579,773 |
| 2018 | $8,771 | $752,592 | $165,496 | $587,096 |
| 2017 | $8,881 | $756,803 | $108,197 | $648,606 |
| 2016 | $8,380 | $711,959 | $0 | $0 |
| 2015 | $1,005 | $70,000 | $0 | $0 |
| 2014 | $826 | $70,000 | $0 | $0 |
Property History
| Date | Event | Price | List to Sale | Price per Sq Ft |
|---|---|---|---|---|
| 11/11/2025 11/11/25 | For Sale | $2,069,000 | -- | $698 / Sq Ft |
Purchase History
| Date | Type | Sale Price | Title Company |
|---|---|---|---|
| Interfamily Deed Transfer | -- | Accommodation | |
| Warranty Deed | $885,000 | Attorney | |
| Special Warranty Deed | $822,831 | Founders Title |
Mortgage History
| Date | Status | Loan Amount | Loan Type |
|---|---|---|---|
| Open | $400,000 | New Conventional | |
| Previous Owner | $534,000 | New Conventional |
Source: Naples Area Board of REALTORS®
MLS Number: 225073028
APN: 52505030484
- 4926 Andros Dr
- 5626 Elbow Ave
- 5054 Andros Dr
- 4360 Petal Dr
- 5743 Highbourne Dr
- 6487 Warwick Ave
- 5085 Tortola Ct
- 4405 Thomasson Ln Unit 1
- 6561 Dominica Dr Unit 8-101
- 6544 Dominica Dr Unit 202
- 8888 Yucatan Ct
- 5831 Haiti Dr
- 6007 Barthelemy Ave
- 4955 Pepper Cir Unit B-208
- 4955 Pepper Cir Unit B-204
- 600 Valley Stream Dr Unit D2
- 3204 Karen Dr Unit 2
- 3204 Karen Dr
- 4951 Pepper Cir Unit A-101
- 4983 Pepper Cir Unit H201
