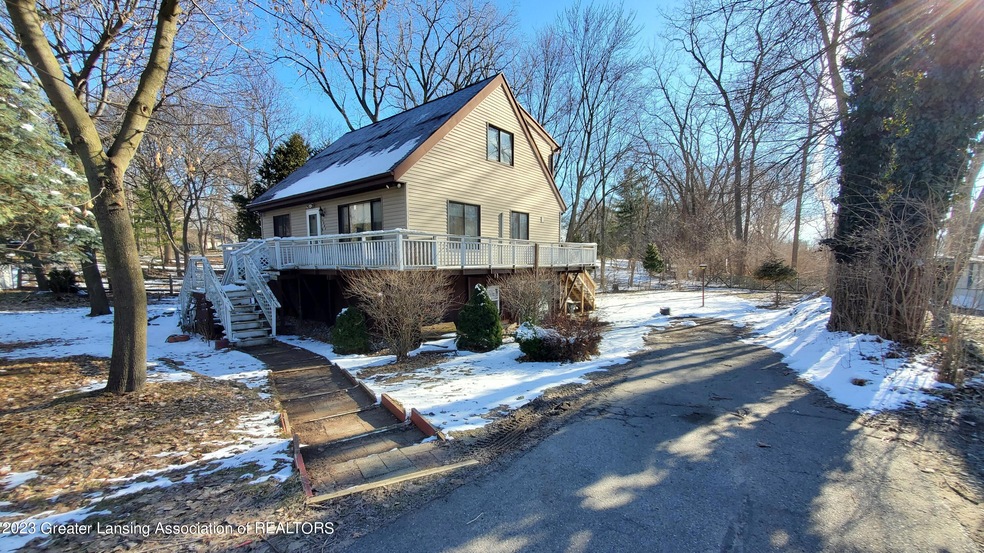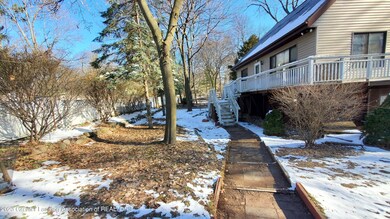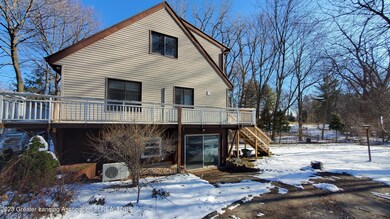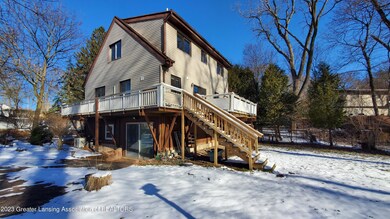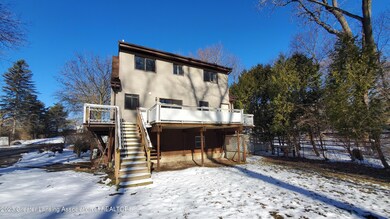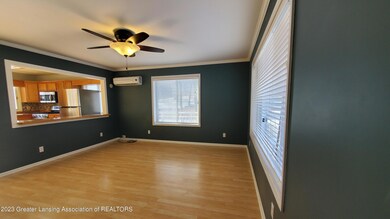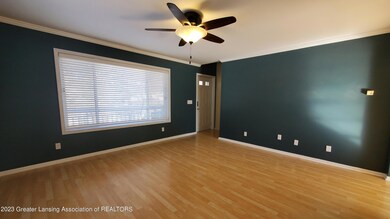
4964 Mohawk Rd Okemos, MI 48864
Highlights
- City View
- Open Floorplan
- Deck
- Bennett Woods Elementary School Rated A
- Cape Cod Architecture
- Wooded Lot
About This Home
As of April 2023Welcome to 4964 Mohawk Rd, Okemos mi. This Fabulous affordable Cape Cod with walkout finished lower level has fresh paint and flooring. Move in ready home in Okemos schools! This Light and bright main floor plan with hardwood laminate flooring throughout, beautifully updated kitchen with breakfast bar and stainless steel appliances which opens into the dining area that opens onto the spacious, wrap around deck overlooking the parklike, relaxing, wooded and fenced back yard. A wonderful main floor bedroom, full bath and first floor laundry. First floor laundry room is complete with washer and dryer! Upstairs offers a huge Master bedroom with vaulted ceiling and includes a kitchenette w/sink and small refrigerator. An additional large 3rd bedroom, also with vaulted ceiling and a second full bathroom. Recently updated walkout lower level offering a family room with daylight windows, workout area and a pantry. The 1.5 car garage has been incorporated into the lower level (the overhead garage door still installed) and is currently being used as unfinished storage area/office, but can easily be converted back into a garage area. Fabulous radiant floor heating on main level and upstairs. Central A/C (use of a mini split) on main level (will need a new remote). Finished living area square feet is per appraiser record. Super convenient location near MSU, Walking distance to shopping, CATA bus stops, restaurants and more! Home requires flood insurance with a financed offer, seller pays $2100/yr.
Last Agent to Sell the Property
Century 21 Affiliated License #6501312624 Listed on: 03/15/2023

Last Buyer's Agent
Angela Averill
Coldwell Banker Professionals-Delta License #6501312624
Home Details
Home Type
- Single Family
Est. Annual Taxes
- $2,839
Year Built
- Built in 1994 | Remodeled
Lot Details
- 0.44 Acre Lot
- Lot Dimensions are 138x270
- Wood Fence
- Chain Link Fence
- Corner Lot
- Wooded Lot
- Many Trees
- Back Yard Fenced and Front Yard
Parking
- Gravel Driveway
Property Views
- City
- Woods
- Neighborhood
Home Design
- Cape Cod Architecture
- Traditional Architecture
- Block Foundation
- Shingle Roof
- Vinyl Siding
Interior Spaces
- 2-Story Property
- Open Floorplan
- Built-In Features
- Ceiling Fan
- Living Room
- Formal Dining Room
Kitchen
- Breakfast Bar
- Oven
- Range
- Dishwasher
- Laminate Countertops
- Disposal
Flooring
- Carpet
- Radiant Floor
- Laminate
Bedrooms and Bathrooms
- 3 Bedrooms
- Primary Bedroom on Main
Laundry
- Laundry Room
- Laundry on main level
- Dryer
- Washer
Finished Basement
- Walk-Out Basement
- Basement Fills Entire Space Under The House
- Stubbed For A Bathroom
- Basement Window Egress
Outdoor Features
- Deck
- Patio
- Outdoor Storage
- Rain Gutters
- Wrap Around Porch
Location
- City Lot
Utilities
- Cooling System Mounted In Outer Wall Opening
- Heating Available
- 100 Amp Service
Community Details
- Ottawa Hill Subdivision
Ownership History
Purchase Details
Home Financials for this Owner
Home Financials are based on the most recent Mortgage that was taken out on this home.Purchase Details
Home Financials for this Owner
Home Financials are based on the most recent Mortgage that was taken out on this home.Purchase Details
Home Financials for this Owner
Home Financials are based on the most recent Mortgage that was taken out on this home.Similar Homes in the area
Home Values in the Area
Average Home Value in this Area
Purchase History
| Date | Type | Sale Price | Title Company |
|---|---|---|---|
| Warranty Deed | $230,000 | Elevate Title | |
| Warranty Deed | $169,000 | Tri County Title Agency Llc | |
| Warranty Deed | $120,000 | Midstate Title Company |
Mortgage History
| Date | Status | Loan Amount | Loan Type |
|---|---|---|---|
| Open | $184,000 | New Conventional | |
| Previous Owner | $160,550 | New Conventional | |
| Previous Owner | $100,650 | Balloon | |
| Previous Owner | $96,000 | Purchase Money Mortgage |
Property History
| Date | Event | Price | Change | Sq Ft Price |
|---|---|---|---|---|
| 07/31/2025 07/31/25 | Pending | -- | -- | -- |
| 06/03/2025 06/03/25 | For Sale | $289,900 | +26.0% | $141 / Sq Ft |
| 04/25/2023 04/25/23 | Sold | $230,000 | +2.2% | $91 / Sq Ft |
| 03/19/2023 03/19/23 | Pending | -- | -- | -- |
| 03/15/2023 03/15/23 | For Sale | $225,000 | +33.1% | $89 / Sq Ft |
| 06/07/2018 06/07/18 | Sold | $169,000 | 0.0% | $73 / Sq Ft |
| 05/10/2018 05/10/18 | Pending | -- | -- | -- |
| 04/23/2018 04/23/18 | For Sale | $169,000 | -- | $73 / Sq Ft |
Tax History Compared to Growth
Tax History
| Year | Tax Paid | Tax Assessment Tax Assessment Total Assessment is a certain percentage of the fair market value that is determined by local assessors to be the total taxable value of land and additions on the property. | Land | Improvement |
|---|---|---|---|---|
| 2024 | $26 | $111,500 | $16,900 | $94,600 |
| 2023 | $3,236 | $87,800 | $14,300 | $73,500 |
| 2022 | $3,082 | $66,300 | $12,900 | $53,400 |
| 2021 | $3,024 | $63,300 | $14,800 | $48,500 |
| 2020 | $2,980 | $59,300 | $14,800 | $44,500 |
| 2019 | $2,884 | $56,100 | $17,900 | $38,200 |
| 2018 | $2,495 | $52,300 | $23,000 | $29,300 |
| 2017 | $2,381 | $50,400 | $26,900 | $23,500 |
| 2016 | $1,150 | $53,900 | $28,800 | $25,100 |
| 2015 | $1,150 | $48,400 | $47,502 | $898 |
| 2014 | $1,150 | $50,900 | $50,330 | $570 |
Agents Affiliated with this Home
-

Seller's Agent in 2025
Lynne VanDeventer
Coldwell Banker Professionals -Okemos
(517) 492-3274
184 in this area
808 Total Sales
-

Seller's Agent in 2023
Angela Averill
Century 21 Affiliated
(517) 712-5949
9 in this area
455 Total Sales
-

Seller's Agent in 2018
Heather Jones Clark
Coldwell Banker Professionals -Okemos
29 in this area
74 Total Sales
-
D
Buyer's Agent in 2018
Debra Ladd
RE/MAX Michigan
-
R
Buyer's Agent in 2018
Renee Dillon
Keller Williams Realty Lansing
Map
Source: Greater Lansing Association of Realtors®
MLS Number: 271742
APN: 02-02-21-127-001
- 4793 Ottawa Dr
- 2315 Hamilton Rd
- 4767 Ottawa Dr
- 5167 Sapphire Cir Unit 25
- 2617 Greencliff Dr
- 2396 Sapphire Ln Unit 128
- 5166 Park Lake Rd
- 4668 Nakoma Dr
- 2343 Sapphire Ln Unit 48
- 2387 Huron Hill Dr
- 2162 Kent St
- 5267 E Hidden Lake Dr
- 5283 E Hidden Lake Dr Unit 47
- 5120 Wardcliff Dr
- 2411 Emerald Lake Dr
- 2434 Emerald Lake Dr
- 2397 Emerald Forest Cir Unit 26
- 2545 Koala Dr
- 4550 Comanche Dr
- 4487 Maumee Dr
