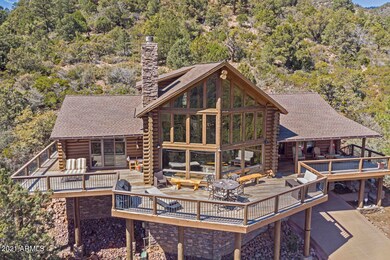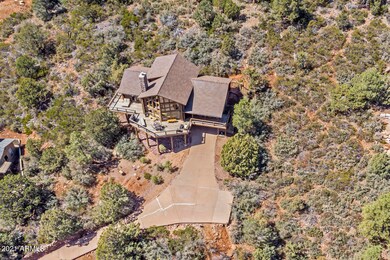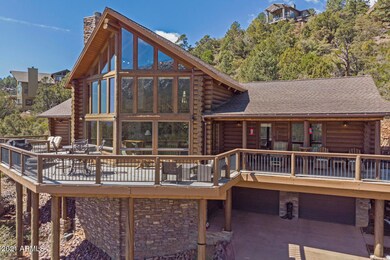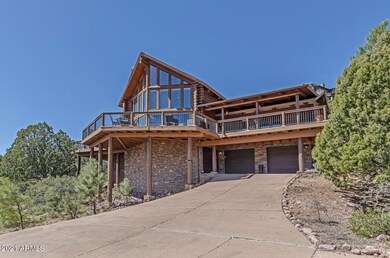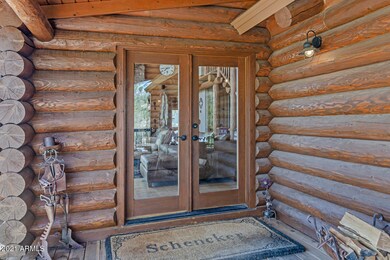
Highlights
- Mountain View
- Vaulted Ceiling
- Granite Countertops
- Pine Strawberry Elementary School Rated A-
- Wood Flooring
- Balcony
About This Home
As of November 2021Full log home featuring a great room wall-of-windows that captures the unobstructed views of the Mogollon Rim, Pine Creek Canyon & surrounding mountain vistas along with a beautiful floor-to-ceiling fireplace. Spacious kitchen with wood floors, granite countertops, custom painted cabinets & S/S appliances. Both bathrooms are adorned with claw-foot bathtubs & unique vanities. All 3 bedrooms have access to the partially covered front wrap-around deck that expands the living space to the outdoors for entertaining & relaxation. Upstairs is a cozy loft & den for additional sleeping area, complete with 3/4 bath. Ground level is a 2-car garage plus a 3rd bay for ''toys'' (currently a workshop) & a storage room (potential wine cellar). Featured in Log Home Design Ideas magazine May 2002 issue.
Last Agent to Sell the Property
Sally Randall
Coldwell Banker Bishop Realty License #BR031441000 Listed on: 03/18/2021

Home Details
Home Type
- Single Family
Est. Annual Taxes
- $5,805
Year Built
- Built in 1998
HOA Fees
- $14 Monthly HOA Fees
Parking
- 3 Car Garage
- Garage Door Opener
Home Design
- Composition Roof
Interior Spaces
- 2,213 Sq Ft Home
- 1-Story Property
- Vaulted Ceiling
- Ceiling Fan
- Double Pane Windows
- Living Room with Fireplace
- Mountain Views
Kitchen
- Breakfast Bar
- Built-In Microwave
- Kitchen Island
- Granite Countertops
Flooring
- Wood
- Carpet
Bedrooms and Bathrooms
- 3 Bedrooms
- Primary Bathroom is a Full Bathroom
- 3 Bathrooms
- Dual Vanity Sinks in Primary Bathroom
- Bathtub With Separate Shower Stall
Utilities
- Central Air
- Heating System Uses Natural Gas
- Propane
- Septic Tank
- High Speed Internet
Additional Features
- Balcony
- 0.54 Acre Lot
Community Details
- Association fees include ground maintenance
- Portal 3 HOA, Phone Number (623) 910-3732
- The Portal Pine Creek Canyon Unit 3 Subdivision
Listing and Financial Details
- Tax Lot 157
- Assessor Parcel Number 301-64-157
Ownership History
Purchase Details
Purchase Details
Home Financials for this Owner
Home Financials are based on the most recent Mortgage that was taken out on this home.Purchase Details
Home Financials for this Owner
Home Financials are based on the most recent Mortgage that was taken out on this home.Purchase Details
Home Financials for this Owner
Home Financials are based on the most recent Mortgage that was taken out on this home.Purchase Details
Home Financials for this Owner
Home Financials are based on the most recent Mortgage that was taken out on this home.Purchase Details
Similar Homes in Pine, AZ
Home Values in the Area
Average Home Value in this Area
Purchase History
| Date | Type | Sale Price | Title Company |
|---|---|---|---|
| Quit Claim Deed | -- | -- | |
| Warranty Deed | $777,000 | Pioneer Title Agency Inc | |
| Joint Tenancy Deed | $493,000 | Pioneer Title Agency | |
| Cash Sale Deed | $467,500 | Pioneer Title Agency | |
| Warranty Deed | $635,000 | Pioneer Title Agency | |
| Interfamily Deed Transfer | -- | None Available |
Mortgage History
| Date | Status | Loan Amount | Loan Type |
|---|---|---|---|
| Previous Owner | $548,250 | New Conventional | |
| Previous Owner | $269,000 | Unknown | |
| Previous Owner | $275,000 | Unknown |
Property History
| Date | Event | Price | Change | Sq Ft Price |
|---|---|---|---|---|
| 11/03/2021 11/03/21 | Sold | $777,000 | -5.8% | $351 / Sq Ft |
| 03/18/2021 03/18/21 | For Sale | $825,000 | +67.0% | $373 / Sq Ft |
| 08/03/2017 08/03/17 | Sold | $494,000 | -5.9% | $223 / Sq Ft |
| 07/11/2017 07/11/17 | Pending | -- | -- | -- |
| 06/27/2017 06/27/17 | For Sale | $525,000 | +12.3% | $237 / Sq Ft |
| 10/23/2012 10/23/12 | Sold | $467,500 | -6.3% | -- |
| 10/03/2012 10/03/12 | Pending | -- | -- | -- |
| 09/04/2012 09/04/12 | For Sale | $499,000 | -- | -- |
Tax History Compared to Growth
Tax History
| Year | Tax Paid | Tax Assessment Tax Assessment Total Assessment is a certain percentage of the fair market value that is determined by local assessors to be the total taxable value of land and additions on the property. | Land | Improvement |
|---|---|---|---|---|
| 2025 | $6,096 | -- | -- | -- |
| 2024 | $6,096 | $103,048 | $5,660 | $97,388 |
| 2023 | $6,096 | $59,102 | $5,323 | $53,779 |
| 2022 | $5,396 | $40,794 | $2,835 | $37,959 |
| 2021 | $6,155 | $40,794 | $2,835 | $37,959 |
| 2020 | $5,805 | $0 | $0 | $0 |
| 2019 | $5,683 | $0 | $0 | $0 |
| 2018 | $5,490 | $0 | $0 | $0 |
| 2017 | $5,149 | $0 | $0 | $0 |
| 2016 | $4,866 | $0 | $0 | $0 |
| 2015 | $4,475 | $0 | $0 | $0 |
Agents Affiliated with this Home
-
S
Seller's Agent in 2021
Sally Randall
Coldwell Banker Bishop Realty
-

Buyer's Agent in 2021
Robert Gaetano
HomeSmart
(602) 761-4600
112 Total Sales
-

Seller's Agent in 2017
Mary Lou Myers
Coldwell Banker Bishop Realty
(928) 978-0209
187 Total Sales
-
W
Seller's Agent in 2012
Wilma Young
Coldwell Banker Bishop Realty
-
N
Buyer's Agent in 2012
Non-MLS Agent
Non-MLS Office
Map
Source: Arizona Regional Multiple Listing Service (ARMLS)
MLS Number: 6209874
APN: 301-64-157
- 5000 N Trails End Dr
- 186 N Trails End Dr Unit 186
- 5059 Hilltop Dr Unit 147
- 5059 Hilltop Dr
- 5838 E Arroyo Way
- 5945 W Arroyo Way
- 132 Knob Hill
- 132 Knob Hill Unit 132
- 4872 Trail End Dr
- 4872 N Trails End Dr
- 5998 W Arroyo Way
- 5076 N Juniper Loop
- 6010 Arroyo Way
- 4843 N Mountain Sunrise St
- 4889 N Cerro Vista
- 4889 Cerro Vista
- 165 N Portal Dr
- 4990 N Pine Creek Canyon Rd
- 4990 Pine Creek Canyon Dr
- 5204 N Juniper Loop

