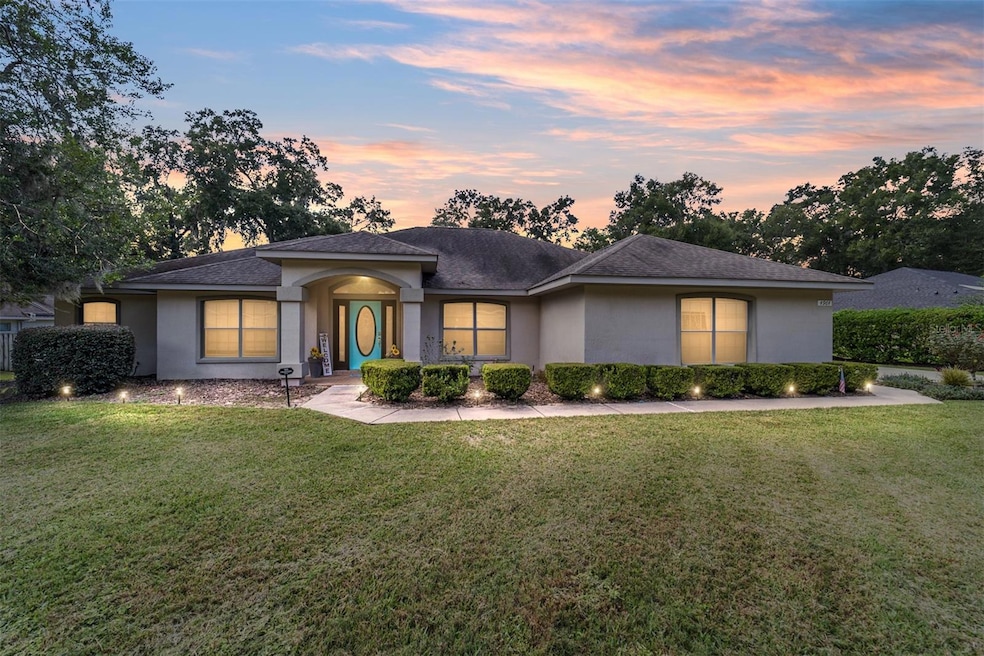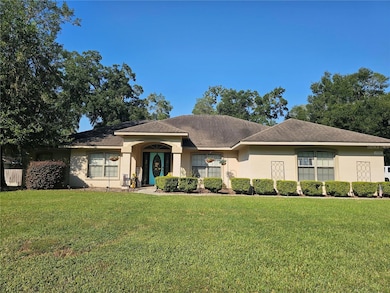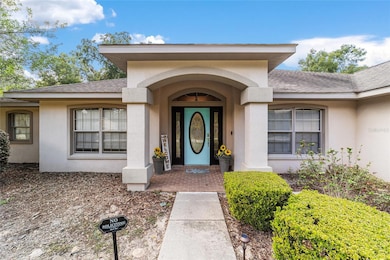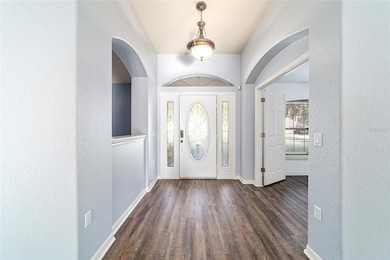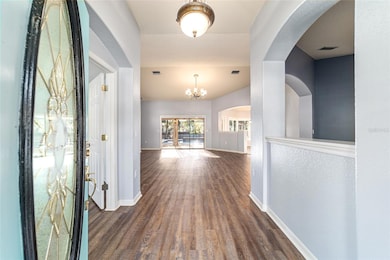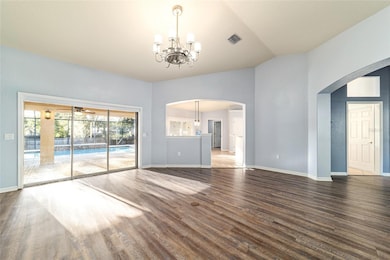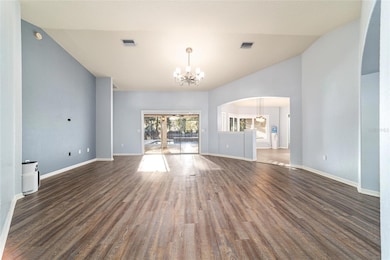4964 SE 44th Cir Ocala, FL 34480
Silver Spring Shores NeighborhoodEstimated payment $3,550/month
Highlights
- Screened Pool
- Open Floorplan
- Bonus Room
- Cherry Hills Village Elementary School Rated A
- Cathedral Ceiling
- Great Room
About This Home
Contemporary Pool Home with Exceptional Outdoor Living
Discover the perfect blend of indoor comfort and outdoor luxury in this three-bedroom, two-bath home with a bright open floor plan. At the heart of the home is a spacious kitchen featuring rich wood cabinetry, granite countertops, and a welcoming breakfast nook, complemented by a separate formal dining room and a versatile bonus room ideal for a study or home office.
The true showpiece is the backyard retreat: a sparkling screen-enclosed pool surrounded by an expansive brick-paver deck and a large covered patio—perfect for entertaining, relaxing, or enjoying sunny afternoons year-round.
Practical touches abound, including an inside laundry room with washer and dryer and a large additional storage room inside the two-car garage, providing plenty of space to keep everything organized. The private owner’s suite offers a garden tub, dual vanities, and his-and-hers walk-in closets, while plantation shutters throughout add timeless elegance and energy efficiency.
This move-in ready property is designed for seamless indoor-outdoor living and unforgettable gatherings.
Listing Agent
STRATEGIC REALTY Brokerage Phone: 352-427-9898 License #3143786 Listed on: 09/14/2025
Home Details
Home Type
- Single Family
Est. Annual Taxes
- $6,037
Year Built
- Built in 2002
Lot Details
- 0.5 Acre Lot
- Lot Dimensions are 122x179
- East Facing Home
- Property is zoned R1
HOA Fees
- $90 Monthly HOA Fees
Parking
- 2 Car Attached Garage
Home Design
- Slab Foundation
- Shingle Roof
- Stucco
Interior Spaces
- 2,581 Sq Ft Home
- 1-Story Property
- Open Floorplan
- Cathedral Ceiling
- Ceiling Fan
- Plantation Shutters
- Sliding Doors
- Great Room
- Family Room
- Living Room
- Formal Dining Room
- Den
- Bonus Room
- Storage Room
- Inside Utility
Kitchen
- Breakfast Area or Nook
- Range
- Dishwasher
- Solid Wood Cabinet
Flooring
- Laminate
- Ceramic Tile
Bedrooms and Bathrooms
- 3 Bedrooms
- Split Bedroom Floorplan
- Walk-In Closet
- 2 Full Bathrooms
- Soaking Tub
Laundry
- Laundry Room
- Dryer
- Washer
Pool
- Screened Pool
- Solar Heated In Ground Pool
- Gunite Pool
- Saltwater Pool
- Fence Around Pool
- Pool Deck
Outdoor Features
- Outdoor Storage
Schools
- Osceola Middle School
- Forest High School
Utilities
- Central Heating and Cooling System
- Septic Tank
Community Details
- Leland Management Association, Phone Number (352) 620-0101
- Dalton Woods Subdivision
Listing and Financial Details
- Visit Down Payment Resource Website
- Legal Lot and Block 6 / D
- Assessor Parcel Number 31368-004-06
Map
Home Values in the Area
Average Home Value in this Area
Tax History
| Year | Tax Paid | Tax Assessment Tax Assessment Total Assessment is a certain percentage of the fair market value that is determined by local assessors to be the total taxable value of land and additions on the property. | Land | Improvement |
|---|---|---|---|---|
| 2024 | $6,037 | $342,857 | -- | -- |
| 2023 | $5,751 | $311,688 | $0 | $0 |
| 2022 | $5,283 | $283,353 | $0 | $0 |
| 2021 | $4,679 | $281,337 | $50,000 | $231,337 |
| 2020 | $4,161 | $234,176 | $50,000 | $184,176 |
| 2019 | $3,971 | $220,287 | $40,000 | $180,287 |
| 2018 | $4,089 | $236,651 | $45,000 | $191,651 |
| 2017 | $4,059 | $234,099 | $45,000 | $189,099 |
| 2016 | $3,164 | $215,205 | $0 | $0 |
| 2015 | $3,188 | $213,709 | $0 | $0 |
| 2014 | $2,998 | $212,013 | $0 | $0 |
Property History
| Date | Event | Price | List to Sale | Price per Sq Ft | Prior Sale |
|---|---|---|---|---|---|
| 10/15/2025 10/15/25 | Price Changed | $559,900 | -2.6% | $217 / Sq Ft | |
| 10/09/2025 10/09/25 | Price Changed | $574,900 | -1.7% | $223 / Sq Ft | |
| 09/14/2025 09/14/25 | For Sale | $585,000 | +84.0% | $227 / Sq Ft | |
| 03/07/2022 03/07/22 | Off Market | $318,000 | -- | -- | |
| 11/29/2016 11/29/16 | Sold | $318,000 | -3.6% | $123 / Sq Ft | View Prior Sale |
| 10/09/2016 10/09/16 | Pending | -- | -- | -- | |
| 08/31/2016 08/31/16 | For Sale | $329,900 | -- | $128 / Sq Ft |
Purchase History
| Date | Type | Sale Price | Title Company |
|---|---|---|---|
| Warranty Deed | $318,000 | Affiliated Title | |
| Warranty Deed | $339,000 | Superior Title Insurance Age | |
| Warranty Deed | $272,900 | Superior Title Insurance Age | |
| Corporate Deed | $37,500 | Affiliated Title Of Marion C |
Mortgage History
| Date | Status | Loan Amount | Loan Type |
|---|---|---|---|
| Open | $250,750 | Commercial | |
| Previous Owner | $305,100 | Fannie Mae Freddie Mac | |
| Previous Owner | $160,000 | Construction |
Source: Stellar MLS
MLS Number: OM709547
APN: 31368-004-06
- 4430 SE 47th Place
- 4980 SE 47th Terrace Rd
- 5425 SE 44th Cir
- 4325 SE 54th St
- 5125 SE 47th Court Rd
- 4944 SE 40th Terrace
- 3643 SE 37th Ct
- 4505 SE 57th Ln
- 3884 SE 45th Place
- 5900 SE 42nd Ave
- 3811 SE 44th St
- TBD SE 43rd Cir
- 0 SE 47th St
- 6140 SE 46th Avenue Rd
- 3663 SE 45th Place
- 4037 SE 40th St
- 0 SE 45th Ave Unit MFROM710184
- 4301 SE 38th St
- 4779 SE 34th Terrace
- 3612 SE 47th Terrace
- 4285 SE 54th St
- 3748 SE 60th St
- 3644 SE 37th Ct
- 3625 SE 37th Ct
- 3636 SE 37th Ct
- 3617 SE 37th Ct
- 3600 SE 37th Ct
- 3371 SE 37th Ave Rd
- 3520 SE 37th Ave Rd
- 3531 SE 37th Avenue Rd
- 3514 SE 37th Avenue Rd
- 3585 SE 37th Avenue Rd
- 3221 SE 39th Ave
- 5230 SE 31st St Unit 5230C
- 1 Aspen Ln
- 5145 SE 31st St Unit D
- 2920 SE 50th Ct Unit B
- 2920 SE 50th Ct Unit A
- 2931 SE 52nd Ave Unit C
- 2931 SE 52nd Ave Unit D
