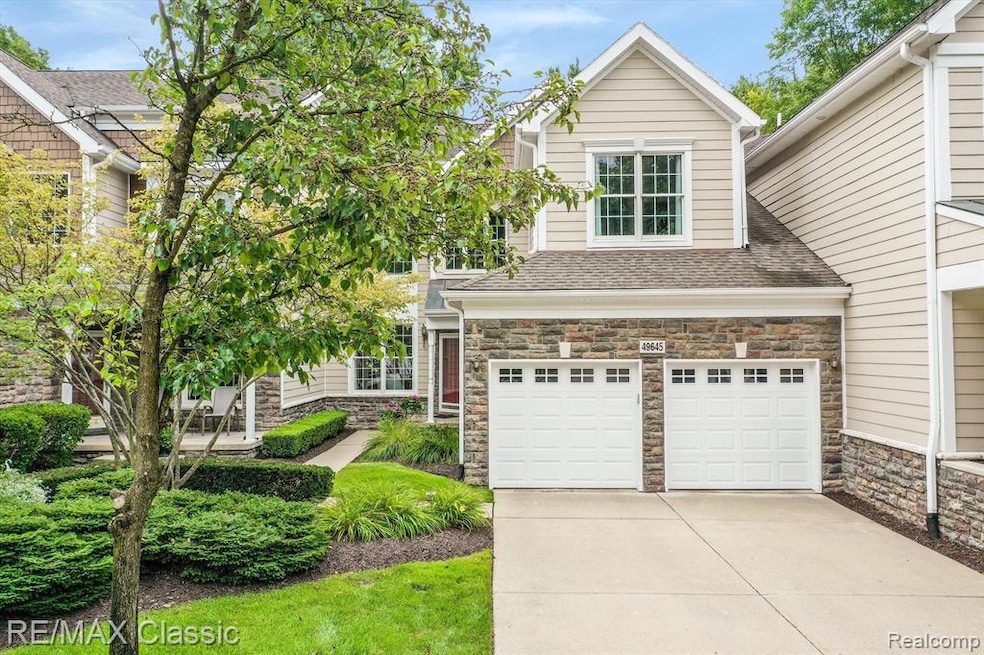
$425,000 Pending
- 2 Beds
- 3 Baths
- 1,687 Sq Ft
- 24579 Edgewood Dr
- Novi, MI
GORGEOUS COMPLETELY REMODELED DETACHED CONDO IN BRIARWOOD! TURN KEY WITH NEUTRAL DECOR THROUGHOUT, SURE TO PLEASE EVEN THE CHOOSIEST OF BUYERS. GREAT LOCATION TUCKED AWAY ON A PRIVATE WOODED LOT IN THIS QUIET COMMUNITY. LVP FLOORING THROUGHOUT BOTH MAIN LEVEL AND FINISHED LOWER LEVEL. BEDROOMS FEATURE DESIGNER UPGRADED CARPET & PADDING. 1ST FLOOR LIBRARY WITH WALL OF WINDOWS FOR TONS OF NATURAL
Jamey Kramer RE/MAX Classic
