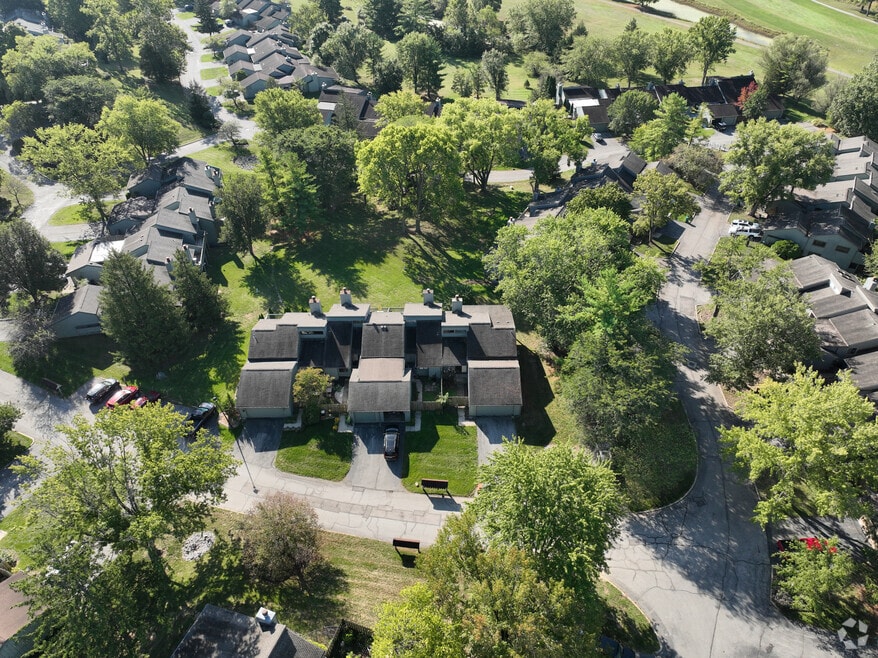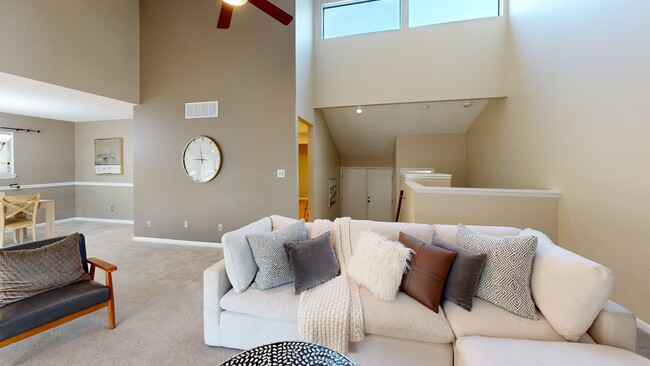
Estimated payment $1,616/month
Highlights
- Hot Property
- On Golf Course
- Corner Lot
- Avon Intermediate School West Rated A
- Cathedral Ceiling
- Formal Dining Room
About This Home
Welcome to this captivating multi-level 3-bedroom, 2.5-bath home where comfort and functionality meet. The heart of the home is the spacious living room , featuring a cozy, wood-burning masonry fireplace, perfect for relaxing evenings or entertaining guests. The living room flows seamlessly into the adjoining formal dining room, ideal for gatherings of any size. The well-appointed kitchen is a chef's dream, with a sizeable island bar that provides ample space for meal prep and casual dining. The home's thoughtful layout places the primary bedroom on the main level, offering a private retreat. A bright and airy sunroom adds extra living space and is filled with natural light. It's a perfect spot for reading or enjoying your morning routine. Downstairs, the finished, walk-out basement includes a versatile bonus room that can be easily transformed into a home office, gym, or media lounge. Outside, you'll appreciate the private setting as the condo is an end unit located on a golf course. This home offers a lifestyle of comfort and convenience in a picturesque setting.
Property Details
Home Type
- Condominium
Est. Annual Taxes
- $1,888
Year Built
- Built in 1978
HOA Fees
- $372 Monthly HOA Fees
Parking
- 2 Car Attached Garage
Home Design
- Block Foundation
- Wood Siding
Interior Spaces
- Multi-Level Property
- Cathedral Ceiling
- Fireplace Features Masonry
- Entrance Foyer
- Great Room with Fireplace
- Formal Dining Room
- Finished Basement
Kitchen
- Eat-In Kitchen
- Breakfast Bar
- Electric Oven
- Range Hood
- Dishwasher
- Disposal
Flooring
- Carpet
- Laminate
Bedrooms and Bathrooms
- 3 Bedrooms
Laundry
- Laundry on main level
- Dryer
- Washer
Schools
- Pine Tree Elementary School
- Avon Middle School South
- Avon Intermediate School West
- Avon High School
Utilities
- Central Air
- Heat Pump System
Additional Features
- Enclosed Glass Porch
- On Golf Course
Community Details
- Association Phone (317) 863-4057
- Fairway Hills Subdivision
- Property managed by Fairway Hills HOA
- The community has rules related to covenants, conditions, and restrictions
Listing and Financial Details
- Assessor Parcel Number 321008566004000022
Map
Home Values in the Area
Average Home Value in this Area
Tax History
| Year | Tax Paid | Tax Assessment Tax Assessment Total Assessment is a certain percentage of the fair market value that is determined by local assessors to be the total taxable value of land and additions on the property. | Land | Improvement |
|---|---|---|---|---|
| 2024 | $1,889 | $185,600 | $20,700 | $164,900 |
| 2023 | $1,567 | $161,200 | $18,800 | $142,400 |
| 2022 | $1,482 | $149,500 | $17,400 | $132,100 |
| 2021 | $1,261 | $128,400 | $16,300 | $112,100 |
| 2020 | $1,149 | $121,000 | $16,300 | $104,700 |
| 2019 | $2,778 | $121,200 | $16,000 | $105,200 |
| 2018 | $2,681 | $114,500 | $10,400 | $104,100 |
| 2017 | $2,226 | $111,300 | $10,300 | $101,000 |
| 2016 | $2,132 | $106,600 | $10,300 | $96,300 |
| 2014 | $1,950 | $97,500 | $9,500 | $88,000 |
| 2013 | $2,006 | $100,300 | $9,800 | $90,500 |
Property History
| Date | Event | Price | List to Sale | Price per Sq Ft |
|---|---|---|---|---|
| 09/26/2025 09/26/25 | For Sale | $205,000 | -- | $107 / Sq Ft |
Purchase History
| Date | Type | Sale Price | Title Company |
|---|---|---|---|
| Warranty Deed | -- | Investors Title | |
| Deed | -- | Chicago Title | |
| Quit Claim Deed | -- | -- |
Mortgage History
| Date | Status | Loan Amount | Loan Type |
|---|---|---|---|
| Open | $135,000 | Construction | |
| Previous Owner | $120,600 | New Conventional |
About the Listing Agent

Fred Krawczyk is a licensed real estate broker and consultant with Envoy Real Estate in Fishers, IN, with over 20 years of experience in the industry. His expertise extends to a wide range of real estate services, including working as a listing and buyer's broker, and handling new construction and corporate relocation properties. He is an expert in distressed properties, including short sales, foreclosures, and bank-owned (REO) homes. Fred also has significant experience with commercial
Fred's Other Listings
Source: MIBOR Broker Listing Cooperative®
MLS Number: 22065121
APN: 32-10-08-566-004.000-022
- 640 Blossom Dr
- 5023 Fairway Dr
- 5097 Vantage Point Rd Unit B 2
- 5152 Coppertree Ln
- 748 Ironwood Dr
- 741 Ironwood Dr
- 5177 Fairway Dr
- 5291 Ridge Hill Way
- 243 Plainview Dr
- 1005 Heathrow Ln
- 4749 Colchester Cir
- 828 Saint Andrews Dr
- 633 Foxboro Dr
- 4832 Vermillion Ct
- 577 Foxboro Dr
- 4498 Nottinghill Dr
- 737 Bracknell Dr
- 5555 Royal Troon Way
- 655 Bracknell Dr
- 372 Foxboro Dr
- 5751 Broyles Rd
- 739 Felix Dr
- 718 Felix Dr
- 3200 Prairie View Trail
- 438 Cedar Glen Dr Unit 438
- 281 Canal West Cir
- 361 Wildrose Ln
- 40 Capitol Dr
- 3999 Kensington Dr
- 1272 Turnbridge Wells
- 715 Newton Dr
- 711 Thornwood Ct
- 6860 Maywood Cir
- 6985 E County Road 100 S
- 954 Shadow Dr
- 939 Shadow Dr
- 930 Shadow Dr
- 3152 Glasgow Place
- 6702 Meadow View Ct
- 7046 E US Highway 36 Unit 12





