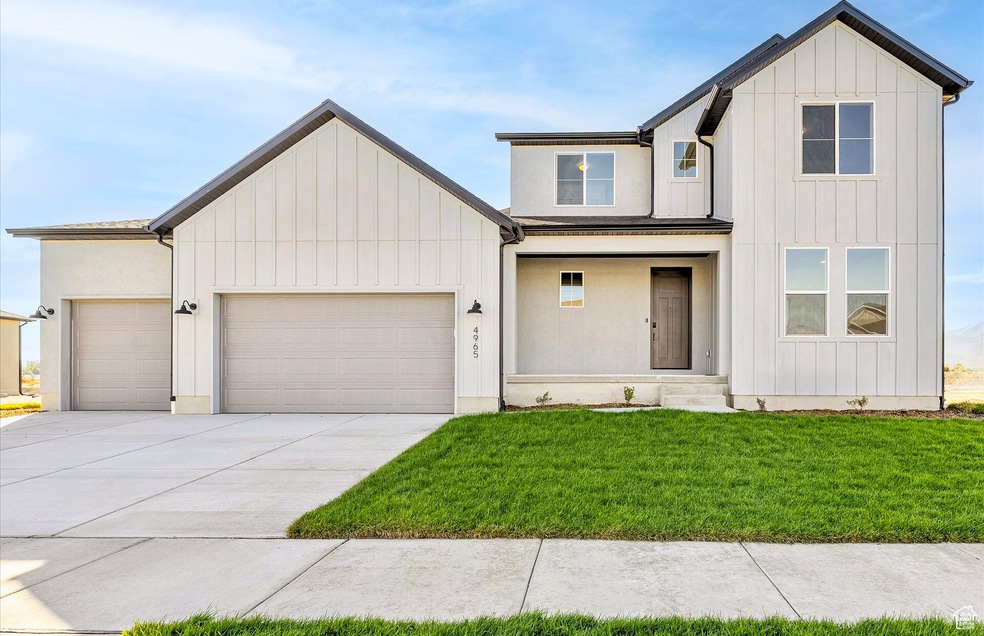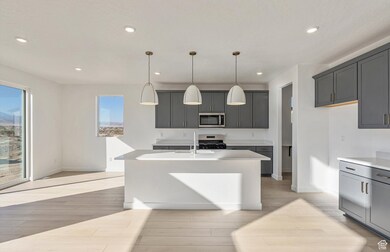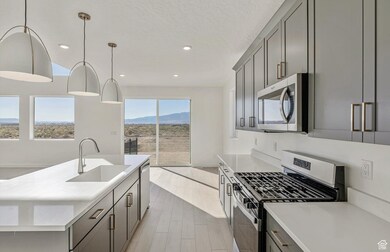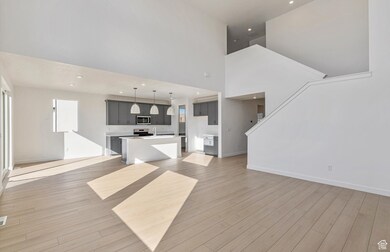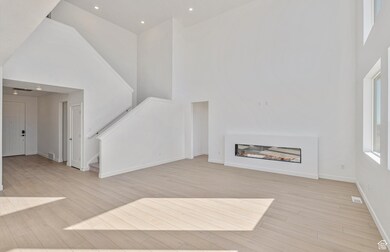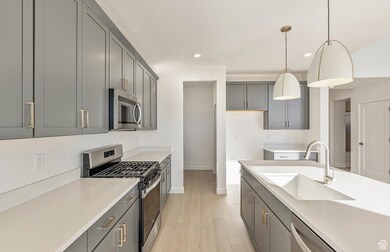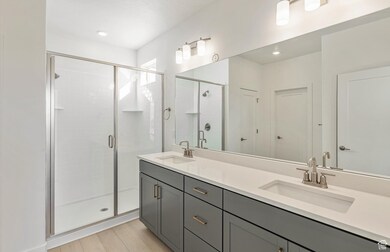PENDING
NEW CONSTRUCTION
$6K PRICE DROP
4965 N Topaz Dr Unit 302 Eagle Mountain, UT 84005
Estimated payment $4,302/month
Total Views
1,315
4
Beds
3
Baths
4,603
Sq Ft
$149
Price per Sq Ft
Highlights
- New Construction
- Home Energy Score
- Vaulted Ceiling
- RV or Boat Parking
- Mountain View
- Rambler Architecture
About This Home
Ready for Quick Move In! The Canyonlands offers the perfect blend of comfort and style, featuring a spacious Owner's Suite conveniently located on the main floor. Step into the open family room with soaring vaulted ceilings and a cozy fireplace-perfect for relaxing or entertaining. This beautiful home sits on a generous 1/4-acre lot with no HOA and includes a 3-car garage for all your storage needs. Enjoy high-end upgrades throughout, from cabinets and countertops to stunning flooring. Don't miss your chance to make this dream home yours!
Home Details
Home Type
- Single Family
Year Built
- Built in 2025 | New Construction
Lot Details
- 0.25 Acre Lot
- Landscaped
- Property is zoned Single-Family
Parking
- 3 Car Attached Garage
- RV or Boat Parking
Property Views
- Mountain
- Valley
Home Design
- Rambler Architecture
- Asphalt
- Stucco
Interior Spaces
- 4,603 Sq Ft Home
- 3-Story Property
- Vaulted Ceiling
- Fireplace
- Sliding Doors
- Basement Fills Entire Space Under The House
- Free-Standing Range
Flooring
- Carpet
- Laminate
Bedrooms and Bathrooms
- 4 Bedrooms | 1 Main Level Bedroom
- Walk-In Closet
- 3 Full Bathrooms
Eco-Friendly Details
- Home Energy Score
- Sprinkler System
Outdoor Features
- Open Patio
Schools
- Cedar Valley Elementary School
- Frontier Middle School
- Cedar Valley High School
Utilities
- Central Heating and Cooling System
- Natural Gas Connected
Community Details
- No Home Owners Association
- Sunset Flats Subdivision
Listing and Financial Details
- Home warranty included in the sale of the property
Map
Create a Home Valuation Report for This Property
The Home Valuation Report is an in-depth analysis detailing your home's value as well as a comparison with similar homes in the area
Home Values in the Area
Average Home Value in this Area
Property History
| Date | Event | Price | List to Sale | Price per Sq Ft |
|---|---|---|---|---|
| 10/19/2025 10/19/25 | Pending | -- | -- | -- |
| 10/13/2025 10/13/25 | Price Changed | $684,900 | 0.0% | $149 / Sq Ft |
| 09/12/2025 09/12/25 | Price Changed | $684,800 | 0.0% | $149 / Sq Ft |
| 09/06/2025 09/06/25 | Price Changed | $684,900 | -0.9% | $149 / Sq Ft |
| 07/09/2025 07/09/25 | For Sale | $690,900 | -- | $150 / Sq Ft |
Source: UtahRealEstate.com
Source: UtahRealEstate.com
MLS Number: 2097411
Nearby Homes
- 4945 N Topaz Dr Unit 303
- 4983 N Topaz Dr Unit 301
- 4948 N Topaz Dr Unit 319
- 4949 Emerald Ave Unit 324
- 4803 N Emerald Ave
- 2174 W Stardew St Unit 543
- 3068 N Lone Pine St Unit 423
- 2136 W Stardew St Unit 535
- 2233 E Flat Top Rd Unit 6
- 3009 N Lone Pine St Unit 635
- 2930 N Jojo Rd E
- 657 E Split Rock Dr
- 2930 N Jojo Rd E Unit 110
- 1195 E Goldie Lou Lane Lot Unit 6
- 2110 W Stardew Street St Unit 530
- 562 E Split Rock Drive Blvd Unit 113
- 8251 N Ranches Pkwy
- 3077 Summer Wood Dr St N Unit 434
- 2937 Lone Pine St N Unit 628
- 2069 W Leapfrog Rd Unit 430
