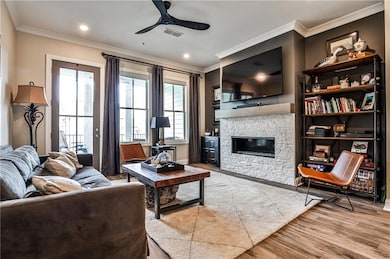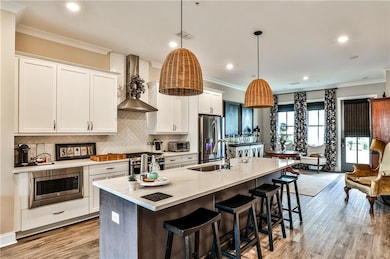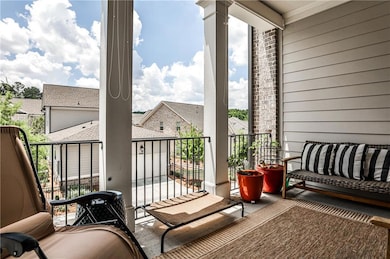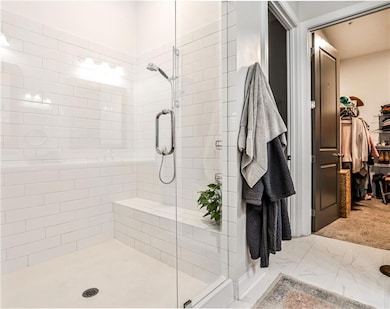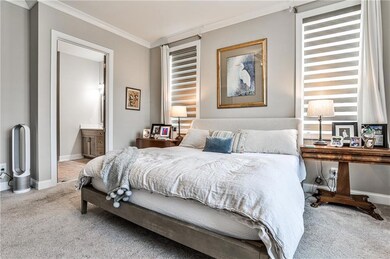4965 Sealy Cir Peachtree Corners, GA 30092
Estimated payment $3,816/month
Highlights
- Fitness Center
- Open-Concept Dining Room
- Catering Kitchen
- Pinckneyville Middle School Rated A-
- Gated Community
- Outdoor Fireplace
About This Home
Welcome to this beautifully crafted, move-in ready condo nestled in the prestigious gated community of Waterside in Peachtree Corners. This immaculate 2-bedroom, 2-bath home offers the perfect blend of upscale finishes, functional design, and low-maintenance living — all just minutes from The Forum, top schools, and the scenic Chattahoochee River. Step inside to discover a bright, open-concept floor plan with soaring 10-foot ceilings, oversized windows, and designer touches throughout. The gourmet kitchen is the heart of the home, featuring Cambria Marble countertops, a large island with seating, stainless steel gas appliances, and a walk-in pantry. The spacious living room flows seamlessly to a private covered patio — perfect for relaxing or entertaining. Waterside is a gated, master-planned community offering luxury amenities including a resort-style pool, clubhouse, fitness center, pickleball courts, walking trails, and direct access to the Chattahoochee River. HOA includes lawn maintenance and exterior upkeep for a lock-and-leave lifestyle. Don’t miss your opportunity to live in one of Peachtree Corners’ most desirable communities — where nature, luxury, and convenience come together.
Property Details
Home Type
- Condominium
Est. Annual Taxes
- $7,240
Year Built
- Built in 2023
Lot Details
- Property fronts a private road
- 1 Common Wall
- Landscaped
HOA Fees
- $276 Monthly HOA Fees
Parking
- 1 Car Attached Garage
- Driveway
Home Design
- Brick Exterior Construction
- Slab Foundation
- Composition Roof
- Cement Siding
Interior Spaces
- 1,846 Sq Ft Home
- 1-Story Property
- Ceiling height of 10 feet on the main level
- 1 Fireplace
- Insulated Windows
- Open-Concept Dining Room
- Laundry on main level
Kitchen
- Open to Family Room
- Breakfast Bar
- Walk-In Pantry
- Self-Cleaning Oven
- Gas Range
- Range Hood
- Microwave
- Dishwasher
- Kitchen Island
- Stone Countertops
- White Kitchen Cabinets
- Disposal
Flooring
- Carpet
- Ceramic Tile
- Luxury Vinyl Tile
Bedrooms and Bathrooms
- 2 Main Level Bedrooms
- 2 Full Bathrooms
- Dual Vanity Sinks in Primary Bathroom
- Shower Only
Home Security
- Security System Owned
- Security Gate
Outdoor Features
- Covered Patio or Porch
- Outdoor Fireplace
Location
- Property is near schools
- Property is near shops
Schools
- Simpson Elementary School
- Pinckneyville Middle School
- Norcross High School
Utilities
- Forced Air Heating and Cooling System
- Underground Utilities
- 110 Volts
- Electric Water Heater
- Phone Available
- Cable TV Available
Listing and Financial Details
- Assessor Parcel Number R6349 149
Community Details
Overview
- $3,312 Initiation Fee
- 450 Units
- Beacon Management Services Association, Phone Number (404) 907-2112
- Mid-Rise Condominium
- Waterside Subdivision
- FHA/VA Approved Complex
- Rental Restrictions
Amenities
- Community Barbecue Grill
- Catering Kitchen
- Clubhouse
- Meeting Room
Recreation
- Pickleball Courts
- Fitness Center
- Community Pool
- Trails
Security
- Gated Community
- Carbon Monoxide Detectors
- Fire and Smoke Detector
- Fire Sprinkler System
Map
Home Values in the Area
Average Home Value in this Area
Tax History
| Year | Tax Paid | Tax Assessment Tax Assessment Total Assessment is a certain percentage of the fair market value that is determined by local assessors to be the total taxable value of land and additions on the property. | Land | Improvement |
|---|---|---|---|---|
| 2025 | $7,240 | $228,400 | $33,920 | $194,480 |
| 2024 | $7,240 | $206,840 | $32,000 | $174,840 |
Property History
| Date | Event | Price | List to Sale | Price per Sq Ft |
|---|---|---|---|---|
| 10/20/2025 10/20/25 | Price Changed | $560,000 | -1.8% | $303 / Sq Ft |
| 09/28/2025 09/28/25 | For Sale | $570,000 | 0.0% | $309 / Sq Ft |
| 08/21/2025 08/21/25 | Off Market | $570,000 | -- | -- |
| 08/11/2025 08/11/25 | Price Changed | $570,000 | -1.7% | $309 / Sq Ft |
| 07/13/2025 07/13/25 | For Sale | $580,000 | -- | $314 / Sq Ft |
Source: First Multiple Listing Service (FMLS)
MLS Number: 7614689
APN: 6-349-149
- 4944 Sealy Cir
- 601 Peachtree Forest Ave
- 507 Peachtree Forest Terrace
- 6027 Peachmont Terrace
- 6295 Windsor Trace Dr
- 6315 Windsor Trace Dr
- 6296 Courtside Dr
- 3810 Courtside Terrace
- 6170 Woodland Rd
- 4000 Peachtree Corners Cir Unit 1
- 3569 Splinterwood Rd
- 4570 Waterside Pkwy
- 3557 Splinterwood Rd
- 6240 Overlook Rd
- 6244 Overlook Rd
- 6188 Brookwood Rd
- 6220 Brookwood Rd
- 100 Ivey Park Ln
- 5588 Terrace Bend Place
- 3680 Corners Mill Dr
- 3600 Park Lake Ln
- 6368 Baker Ct
- 3655 Westchase Village Ln
- 6310 Holcomb Way
- 6330 Holcomb Way
- 3837 Moran Way Unit B
- 6479 Meadow Rue Dr
- 3826 Moran Way Unit D
- 450 Technology Pkwy
- 3383 Holcomb Bridge Rd
- 3500 Peachtree Corners Cir Unit 88A
- 3500 Peachtree Corners Cir Unit 54B
- 3500 Peachtree Corners Cir
- 3774 Meadow Creek Dr
- 5672 Peachtree Pkwy Unit B1
- 5672 Peachtree Pkwy Unit A2B
- 5672 Peachtree Pkwy Unit B3B

