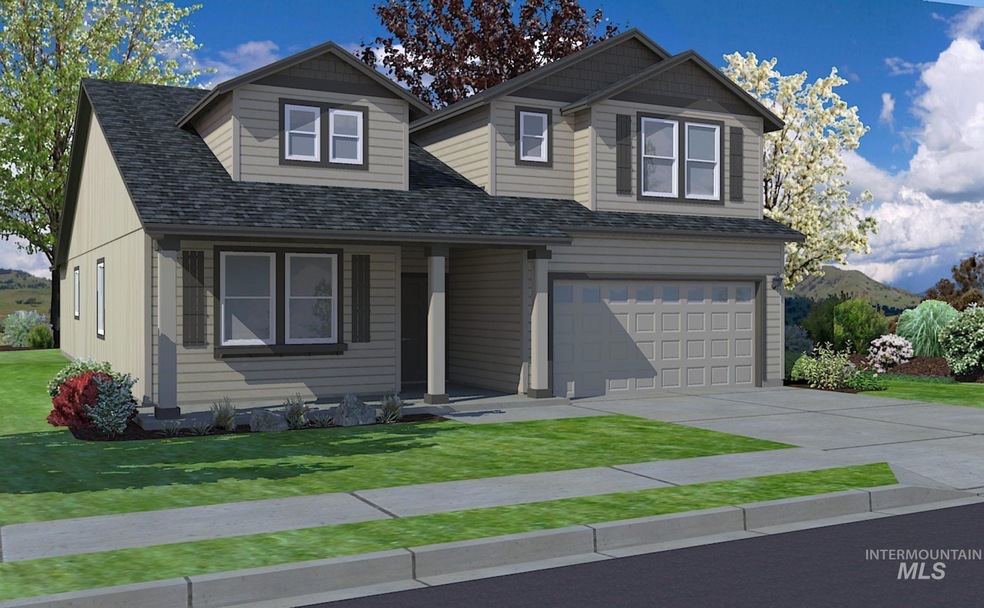Estimated payment $3,155/month
Highlights
- New Construction
- 3 Car Attached Garage
- Views
- Great Room
- Walk-In Closet
- Tile Flooring
About This Home
Flexible space is the greatest asset of this Encore floor plan based upon the best-selling Orchard model. At 2,258 square feet, this larger home is a favorite of frequent entertainers for its expansive kitchen, large pantry, & adjoining, open living & dining areas, and has a beverage bar center along one wall to complete this beautiful layout. The spacious & private main suite boasts a deluxe ensuite with dual vanity, separate shower & an enormous closet. The other two sizable bedrooms, share a second bathroom. Exclusively available for the Orchard Encore, enjoy the bonus room as a generous second living space, located above the garage.
Listing Agent
New Home Star Idaho Brokerage Phone: 406-231-0482 Listed on: 03/25/2025
Home Details
Home Type
- Single Family
Year Built
- Built in 2025 | New Construction
Lot Details
- 8,494 Sq Ft Lot
- Lot Dimensions are 114x74
- Partially Fenced Property
- Vinyl Fence
- Partial Sprinkler System
HOA Fees
- $50 Monthly HOA Fees
Parking
- 3 Car Attached Garage
- Driveway
- Open Parking
Home Design
- Frame Construction
- Architectural Shingle Roof
- Composition Roof
- Wood Siding
- Pre-Cast Concrete Construction
Interior Spaces
- 2,437 Sq Ft Home
- Great Room
- Crawl Space
- Property Views
Kitchen
- Oven or Range
- Microwave
- Dishwasher
- Kitchen Island
- Disposal
Flooring
- Carpet
- Tile
Bedrooms and Bathrooms
- 4 Bedrooms | 3 Main Level Bedrooms
- En-Suite Primary Bedroom
- Walk-In Closet
- 3 Bathrooms
Eco-Friendly Details
- No or Low VOC Paint or Finish
Schools
- Ronald Reagan Elementary School
- East Valley Mid Middle School
- Columbia High School
Utilities
- Forced Air Heating and Cooling System
- Heating unit installed on the ceiling
- Heating System Uses Natural Gas
- Gas Water Heater
- High Speed Internet
- Cable TV Available
Community Details
- Built by Hayden Homes
Listing and Financial Details
- Assessor Parcel Number R
Map
Home Values in the Area
Average Home Value in this Area
Property History
| Date | Event | Price | Change | Sq Ft Price |
|---|---|---|---|---|
| 03/25/2025 03/25/25 | Pending | -- | -- | -- |
| 03/25/2025 03/25/25 | For Sale | $492,726 | -- | $202 / Sq Ft |
Source: Intermountain MLS
MLS Number: 98940280
- 4948 E Buckwheat Dr Unit Lot 5 Block 11
- 4325 S Oilseed Ave Unit Lot 9 Block 10
- 4894 E Buckwheat Dr Unit Lot 8 Block 11
- 4324 S Oilseed Ave Unit Lot 6 Block 12
- 4245 S Oilseed Ave Unit Lot 14 Block 10
- 5147 E Pepper St Unit Lot 40 Block 7
- 5093 E Pepper St Unit Lot 34 Block 7
- 5165 E Pepper St Unit Lot 41 Block 7
- 5057 E Pepper St Unit Lot 32 Block 7
- 5111 E Pepper St Unit Lot 35 Block 7
- 4822 E Buckwheat Dr Unit Lot 12 Block 11
- 4244 S Oilseed Ave Unit Lot 1 Block 12
- 4284 S Oilseed Ave Unit Lot 3 Block 10
- 4265 S Oilseed Ave Unit Lot 12 Block 10
- 4344 S Oilseed Ave Unit Lot 7 Block 12
- 4205 S Oilseed Ave
- 4998 E Lentil St Unit Lot 20 Block 6
- 4204 S Oilseed Ave Unit Lot 23 Block 6
- 4302 S Pumpkin Way Unit 42/7
- 4930 E Buckwheat Dr

