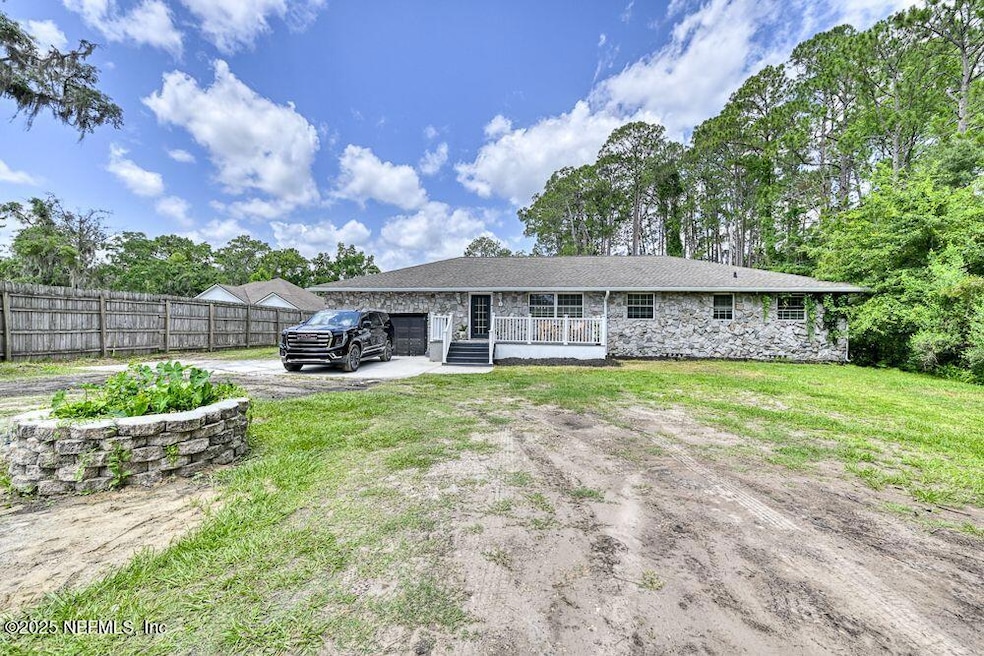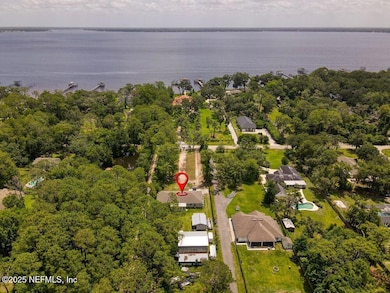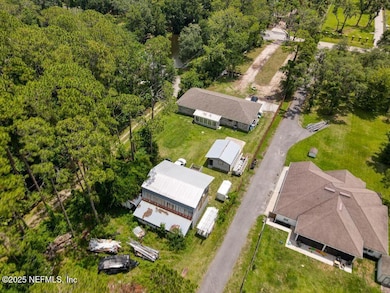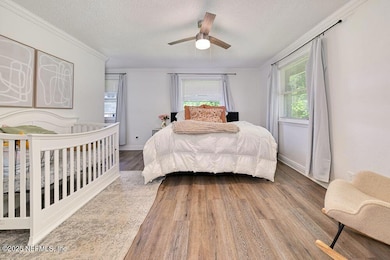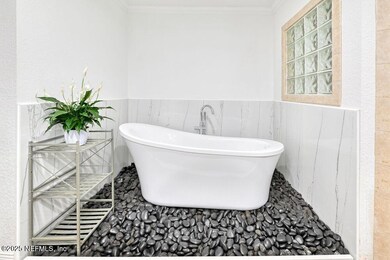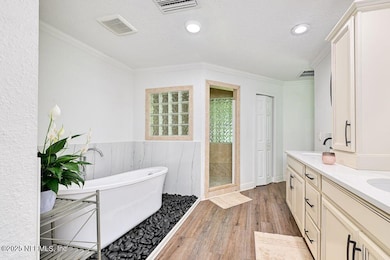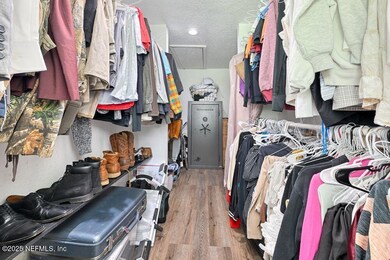4966 Harvey Grant Rd Fleming Island, FL 32003
Estimated payment $2,493/month
Highlights
- RV Access or Parking
- 1.01 Acre Lot
- Freestanding Bathtub
- Robert M. Paterson Elementary School Rated A
- Open Floorplan
- Traditional Architecture
About This Home
BACK ON MARKET NO FAULT OF SELLER! This home sits on over an acre in a quiet, established neighborhood directly across from the St. Johns River. Enjoy privacy, space, and location, just minutes from top-rated schools, shopping, dining, NAS Jax, and an easy drive into Jacksonville. Step inside to find a very spacious kitchen with abundant cabinetry, a large laundry room with built-in storage, and generously sized bedrooms. The owner's suite features a walk-in closet, clawfoot tub, and a large walk-in shower. Elegant crown molding runs throughout the home, adding a refined touch. Enjoy morning coffee from the private front deck while taking in views of he expansive yard and nearby river. Out back, you'll find a covered RV parking area, storage shed, and a two-story UNFINISHED shed/mother-in-law suite. Electricity and water are already connected, just bring a contractor to finish it out and create a personalized guest space or rental opportunity. Owner is listing agent.
Home Details
Home Type
- Single Family
Est. Annual Taxes
- $4,576
Year Built
- Built in 1979 | Remodeled
Lot Details
- 1.01 Acre Lot
- Cleared Lot
Parking
- 2 Car Garage
- 2 Carport Spaces
- Additional Parking
- RV Access or Parking
Home Design
- Traditional Architecture
- Shingle Roof
- Stone Siding
Interior Spaces
- 2,116 Sq Ft Home
- 1-Story Property
- Open Floorplan
- Crown Molding
- Entrance Foyer
- Vinyl Flooring
- Fire and Smoke Detector
Kitchen
- Convection Oven
- Electric Range
- Microwave
- Dishwasher
- Kitchen Island
Bedrooms and Bathrooms
- 3 Bedrooms
- 2 Full Bathrooms
- Freestanding Bathtub
- Bathtub With Separate Shower Stall
Laundry
- Laundry Room
- Dryer
- Washer
Outdoor Features
- Glass Enclosed
Utilities
- Central Heating and Cooling System
- Well
- Septic Tank
Community Details
- No Home Owners Association
- Hollywood Forest Subdivision
Listing and Financial Details
- Assessor Parcel Number 46042601413500100
Map
Home Values in the Area
Average Home Value in this Area
Tax History
| Year | Tax Paid | Tax Assessment Tax Assessment Total Assessment is a certain percentage of the fair market value that is determined by local assessors to be the total taxable value of land and additions on the property. | Land | Improvement |
|---|---|---|---|---|
| 2024 | $4,576 | $329,091 | -- | -- |
| 2023 | $4,576 | $319,506 | $0 | $0 |
| 2022 | $4,330 | $310,200 | $90,900 | $219,300 |
| 2021 | $2,363 | $176,351 | $0 | $0 |
| 2020 | $2,285 | $173,917 | $0 | $0 |
| 2019 | $2,249 | $170,007 | $0 | $0 |
| 2018 | $2,064 | $166,837 | $0 | $0 |
| 2017 | $2,052 | $163,405 | $0 | $0 |
| 2016 | $2,048 | $160,044 | $0 | $0 |
| 2015 | $2,102 | $158,931 | $0 | $0 |
| 2014 | $2,049 | $157,670 | $0 | $0 |
Property History
| Date | Event | Price | List to Sale | Price per Sq Ft | Prior Sale |
|---|---|---|---|---|---|
| 10/26/2025 10/26/25 | Pending | -- | -- | -- | |
| 10/22/2025 10/22/25 | For Sale | $399,999 | 0.0% | $189 / Sq Ft | |
| 10/14/2025 10/14/25 | Pending | -- | -- | -- | |
| 10/09/2025 10/09/25 | Price Changed | $399,999 | 0.0% | $189 / Sq Ft | |
| 10/09/2025 10/09/25 | Price Changed | $400,000 | -4.8% | $189 / Sq Ft | |
| 10/02/2025 10/02/25 | Price Changed | $420,000 | -2.3% | $198 / Sq Ft | |
| 09/26/2025 09/26/25 | Price Changed | $430,000 | -2.3% | $203 / Sq Ft | |
| 09/22/2025 09/22/25 | Price Changed | $440,000 | -4.3% | $208 / Sq Ft | |
| 09/12/2025 09/12/25 | Price Changed | $460,000 | -0.9% | $217 / Sq Ft | |
| 09/03/2025 09/03/25 | Price Changed | $464,000 | -0.2% | $219 / Sq Ft | |
| 08/30/2025 08/30/25 | Price Changed | $465,000 | -1.1% | $220 / Sq Ft | |
| 08/15/2025 08/15/25 | Price Changed | $470,000 | -2.1% | $222 / Sq Ft | |
| 08/01/2025 08/01/25 | Price Changed | $480,000 | -2.0% | $227 / Sq Ft | |
| 06/06/2025 06/06/25 | For Sale | $490,000 | +86.3% | $232 / Sq Ft | |
| 12/17/2023 12/17/23 | Off Market | $263,000 | -- | -- | |
| 12/17/2023 12/17/23 | Off Market | $385,000 | -- | -- | |
| 11/15/2021 11/15/21 | Sold | $385,000 | -3.7% | $182 / Sq Ft | View Prior Sale |
| 10/29/2021 10/29/21 | Pending | -- | -- | -- | |
| 09/09/2021 09/09/21 | For Sale | $399,900 | +52.1% | $189 / Sq Ft | |
| 03/29/2021 03/29/21 | Sold | $263,000 | -25.9% | $124 / Sq Ft | View Prior Sale |
| 02/22/2021 02/22/21 | For Sale | $355,000 | -- | $168 / Sq Ft | |
| 01/28/2021 01/28/21 | Pending | -- | -- | -- |
Purchase History
| Date | Type | Sale Price | Title Company |
|---|---|---|---|
| Warranty Deed | $385,000 | Ponte Vedra Title Llc | |
| Warranty Deed | $263,000 | North American Title Company | |
| Warranty Deed | $80,000 | -- | |
| Interfamily Deed Transfer | -- | -- | |
| Interfamily Deed Transfer | -- | -- | |
| Warranty Deed | $150,000 | -- |
Mortgage History
| Date | Status | Loan Amount | Loan Type |
|---|---|---|---|
| Open | $342,000 | New Conventional | |
| Previous Owner | $249,850 | New Conventional | |
| Previous Owner | $142,500 | No Value Available |
Source: realMLS (Northeast Florida Multiple Listing Service)
MLS Number: 2091923
APN: 46-04-26-014135-001-00
- 4986 Harvey Grant Rd
- 136 Hollywood Forest Dr
- 5092 Harvey Grant Rd
- 254 Hollywood Forest Dr
- 4898 Raggedy Point Rd
- 1540 Island Sunset Cove
- 4887 Boza Ct
- 440 Segovia Dr
- 234 Eventide Dr
- 531 Los Palmas Dr
- 149 Riverwood Dr
- 182 Malley Cove Ln
- 488 Pine Eagle Dr
- 1483 Emalyn Estates Ct
- 4661 Raggedy Point Rd
- 636 Los Palmas Dr
- 409 Oldfield Dr
- 1514 Maple Leaf Ln
- 5640 Starlight Ln
- 5517 Bloomwood Ct
