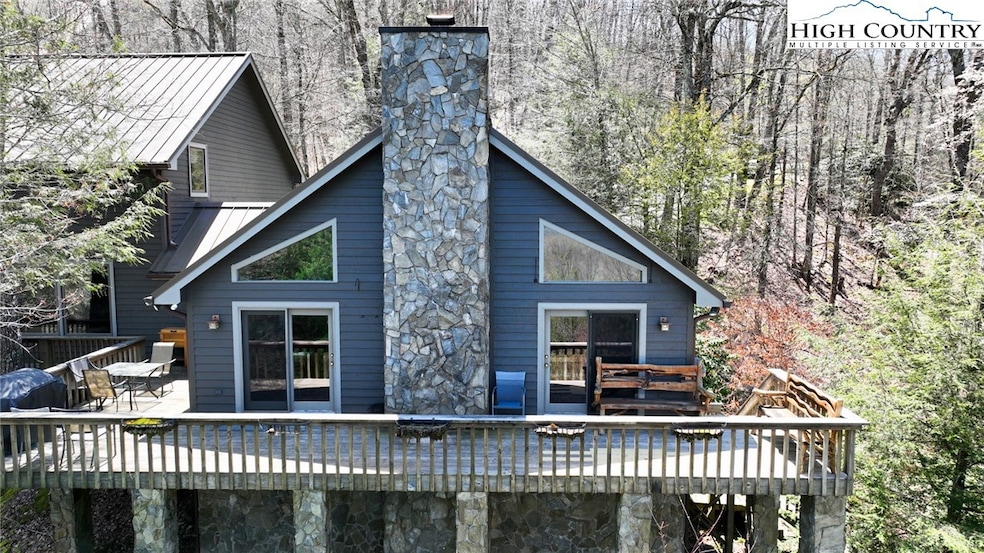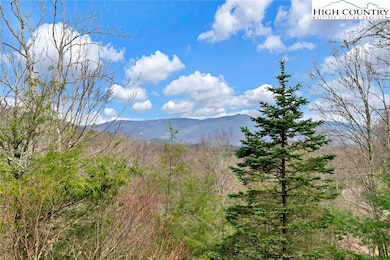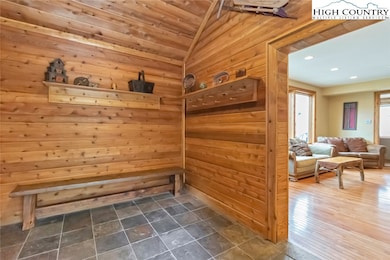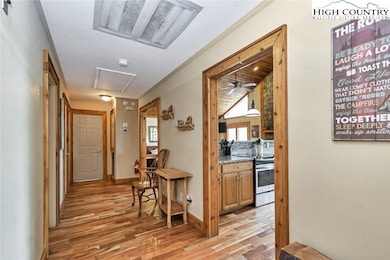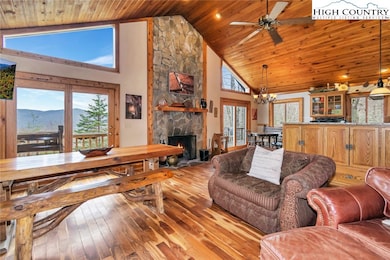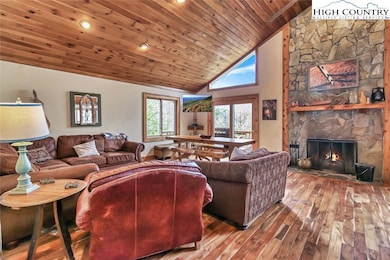
4966 Hickory Nut Gap Rd Banner Elk, NC 28604
Estimated payment $5,437/month
Highlights
- Spa
- 4.67 Acre Lot
- Vaulted Ceiling
- Banner Elk Elementary School Rated A-
- Mountain View
- Outdoor Fireplace
About This Home
Dramatic Price Reduction. This is truly a unique one-of-a-kind value and opportunity. If you are looking for a magnificent lodge that sleeps 18, boasts a six-person hot tub, an eight-person sauna, three family gathering rooms, a complete bar, a home theater all done to the nines in the middle of the High Country, look no further. Your ship has arrived. Not to mention, this lodge comes with two additional lots, ample parking for 6-7 cars. 5 and a half baths and enough sleeping space to give everyone the privacy they need. Located Between the two entrances to Mountain Meadows on Hickory Nut Gap and with a view of Beech Mountain, this home is just a short drive to Sugar Mountain, Beech Mountain and Banner Elk and all they have to offer. Take a tour and see just how unique this lodge is. A new standing seam metal roof was installed just a few years back and the exterior received a new coat of paint putting maintenance years off. So, if you are looking for a family gathering place, an extremely lucrative rental (see rental history) or both, look no further. This lodge comes completely furnished with all accessories, appliances and electronics.
Listing Agent
Peak Real Estate Llc Brokerage Phone: 828-898-1880 Listed on: 11/19/2024
Home Details
Home Type
- Single Family
Est. Annual Taxes
- $2,320
Year Built
- Built in 1973
Lot Details
- 4.67 Acre Lot
Home Design
- Mountain Architecture
- Wood Frame Construction
- Metal Roof
- Wood Siding
Interior Spaces
- 3,841 Sq Ft Home
- 2-Story Property
- Wet Bar
- Furnished
- Vaulted Ceiling
- 2 Fireplaces
- Stone Fireplace
- Gas Fireplace
- Mountain Views
- Crawl Space
Kitchen
- Electric Range
- Dishwasher
Bedrooms and Bathrooms
- 4 Bedrooms
Laundry
- Laundry on main level
- Dryer
Parking
- No Garage
- Private Parking
- Gravel Driveway
Outdoor Features
- Spa
- Outdoor Fireplace
Schools
- Banner Elk Elementary School
- Avery County High School
Utilities
- Forced Air Heating and Cooling System
- Heating System Uses Propane
- Private Water Source
- Well
- High Speed Internet
- Cable TV Available
Community Details
- No Home Owners Association
- Electric Vehicle Charging Station
Listing and Financial Details
- Assessor Parcel Number 1847-01-39-1273-00000
Matterport 3D Tour
Map
Home Values in the Area
Average Home Value in this Area
Tax History
| Year | Tax Paid | Tax Assessment Tax Assessment Total Assessment is a certain percentage of the fair market value that is determined by local assessors to be the total taxable value of land and additions on the property. | Land | Improvement |
|---|---|---|---|---|
| 2024 | $2,165 | $541,300 | $69,300 | $472,000 |
| 2023 | $2,165 | $541,300 | $69,300 | $472,000 |
| 2022 | $2,165 | $541,300 | $69,300 | $472,000 |
| 2021 | $2,254 | $409,800 | $52,000 | $357,800 |
| 2020 | $2,254 | $409,800 | $52,000 | $357,800 |
| 2019 | $2,254 | $409,800 | $52,000 | $357,800 |
| 2018 | $2,254 | $409,800 | $52,000 | $357,800 |
| 2017 | $2,378 | $432,300 | $0 | $0 |
| 2016 | $1,853 | $414,300 | $0 | $0 |
| 2015 | $1,853 | $414,300 | $46,300 | $368,000 |
| 2012 | -- | $443,000 | $47,000 | $396,000 |
Property History
| Date | Event | Price | List to Sale | Price per Sq Ft | Prior Sale |
|---|---|---|---|---|---|
| 08/22/2025 08/22/25 | Price Changed | $995,000 | -13.5% | $259 / Sq Ft | |
| 11/19/2024 11/19/24 | For Sale | $1,150,000 | +334.0% | $299 / Sq Ft | |
| 05/06/2016 05/06/16 | Sold | $265,000 | -19.7% | $69 / Sq Ft | View Prior Sale |
| 04/25/2016 04/25/16 | Pending | -- | -- | -- | |
| 11/30/2015 11/30/15 | For Sale | $329,900 | -- | $85 / Sq Ft |
Purchase History
| Date | Type | Sale Price | Title Company |
|---|---|---|---|
| Deed | -- | -- | |
| Special Warranty Deed | -- | None Available | |
| Foreclosure Deed | -- | None Available |
Mortgage History
| Date | Status | Loan Amount | Loan Type |
|---|---|---|---|
| Open | $150,000 | No Value Available | |
| Closed | -- | No Value Available |
About the Listing Agent
Jim's Other Listings
Source: High Country Association of REALTORS®
MLS Number: 252756
APN: 1847-01-39-1273-00000
- 31 Red Fox Ln
- 5349 Hickory Nut Gap Rd
- 30 Summit Park
- 73 Summit Trail
- 71 Summit Trail
- 11 Cabin Cove Ln
- Lot 36 Summit Park Dr
- Lot 6 S View Trail
- 6 Meadow Ave
- 324 Sugar View Trail
- 22 Meadow Ave
- 1122 Summit Park Dr
- A18 Meadow Ave Loop
- A19 Meadow Ave Loop
- 6480 Hickory Nut Gap Rd
- Lot 85 Wren Way
- Lot 52 Raven Ridge Rd
- 3564 Hickory Nut Gap Rd
- 665 Raven Ridge Rd
- Lot 25 Wood Thrush Way
- 100 Moss Ridge Unit FL9-ID1039609P
- 100 High Country Square
- 2780 Tynecastle Hwy
- 82 Creekside Dr Unit Ski Country Condominiums
- 1776 Beech Mountain Pkwy
- 135A Wapiti Way Unit A
- 116 Shagbark Rd
- 10884 Nc Highway 105 S
- 252 Trillium Rd
- 446 Windridge Dr
- 530 Marion Cornett Rd
- 135 Caleb Dr Unit 4
- 615 Fallview Ln
- 156 Tulip Tree Ln
- 247 Homespun Hills Rd Unit 3 Right Unit
- 187 Pine Village Unit 1
- 2348 N Carolina 105 Unit 11
- 3737 Junaluska Rd
- 295 Old Bristol Rd
- 153 Crossing Way
