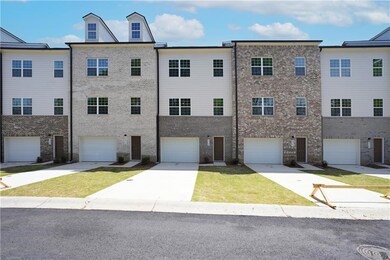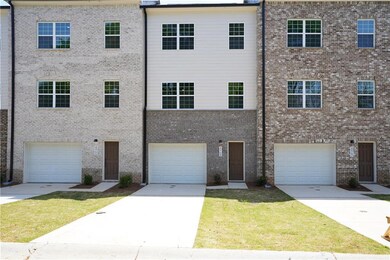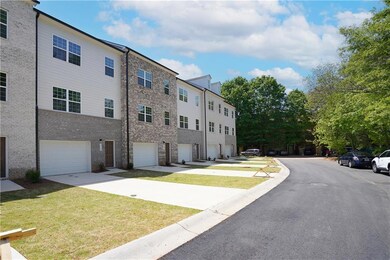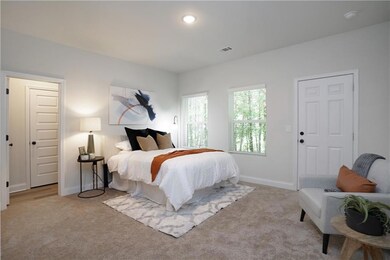4966 Villager Ln Stone Mountain, GA 30083
Stone Mountain NeighborhoodEstimated payment $1,716/month
Highlights
- Open-Concept Dining Room
- No Units Above
- A-Frame Home
- New Construction
- ENERGY STAR Certified Homes
- Deck
About This Home
AFFORDABLE New Construction Luxury Townhomes for First-Time Homebuyers! Mountain View Villages has eight (8) New Construction Townhomes just waiting for your Buyers! Private In-law Suite/Guest Bedroom with Full Bath on the 1st Level. Open Concept Floorplan on Second Level includes Granite Countertops in Kitchen, Wet Island, Soft Close Kitchen Cabinets, LED Recessed Lighting, Energy Star Stainless Steel Appliances (including the Refrigerator), Luxury Vinyl Plank (LVP) flooring, and plush carpet in all the bedrooms. There's also a Private Deck off of the Family Room for your entertaining enjoyment! Top Level includes a spacious Primary Bedroom with Fabulous Stand-up Shower and Walk-In Closet. Top Level also includes Two (2) Secondary Bedrooms and Hall Bathroom. Front facing 1 Car Garage includes an Electric Vehicle Charger (EVC). You've got to bring your Buyer(s) to see it for themselves! You can not beat this deal!!! Buyer(s) must fall at or below the 80% Area Median Income (AMI) and complete an Approved Homebuyer Education Training Course (on-line course is available) prior to Closing. Down payment Assistance available for these townhomes! Seller will pay Buyer(s) 2025 HOA Fees. Seller will also provide a 1 Year Home Warranty. Veterans have priority. Please either remove shoes and/or use the blue shoe covers @ front entrance. Use Showing-time to schedule visits. Model Unit Available for Viewing is 4964 Villager Lane. Model Unit to be Sold last. Vacant Unit Available for Viewing is 4962 Villager Lane. Contact Patricia Houston with any questions, and more details. Thank you for showing!
Townhouse Details
Home Type
- Townhome
Est. Annual Taxes
- $982
Year Built
- Built in 2025 | New Construction
Lot Details
- 871 Sq Ft Lot
- No Units Above
- No Units Located Below
- Two or More Common Walls
- Landscaped
HOA Fees
- $50 Monthly HOA Fees
Parking
- 1 Car Attached Garage
- Front Facing Garage
- Garage Door Opener
Home Design
- A-Frame Home
- Traditional Architecture
- Slab Foundation
- Composition Roof
- Brick Front
- HardiePlank Type
Interior Spaces
- 1,960 Sq Ft Home
- 3-Story Property
- Ceiling height of 9 feet on the lower level
- Recessed Lighting
- Double Pane Windows
- Aluminum Window Frames
- Open-Concept Dining Room
- Neighborhood Views
- Laundry on upper level
Kitchen
- Open to Family Room
- Electric Oven
- Electric Range
- Microwave
- Dishwasher
- ENERGY STAR Qualified Appliances
- Kitchen Island
- Stone Countertops
- Wood Stained Kitchen Cabinets
- Disposal
Flooring
- Carpet
- Ceramic Tile
- Luxury Vinyl Tile
Bedrooms and Bathrooms
- Walk-In Closet
- Dual Vanity Sinks in Primary Bathroom
- Low Flow Plumbing Fixtures
- Shower Only
Home Security
Eco-Friendly Details
- ENERGY STAR Certified Homes
Outdoor Features
- Deck
- Patio
- Exterior Lighting
Location
- Property is near public transit
- Property is near schools
- Property is near shops
Schools
- Stone Mill Elementary School
- Stone Mountain Middle School
- Stone Mountain High School
Utilities
- Forced Air Heating and Cooling System
- Air Source Heat Pump
- 220 Volts
- 220 Volts in Garage
- 110 Volts
- Electric Water Heater
- Cable TV Available
Listing and Financial Details
- Home warranty included in the sale of the property
- Assessor Parcel Number 18 091 02 036
Community Details
Overview
- $250 Initiation Fee
- Cooper & Gray, Llc Association
- Secondary HOA Phone (678) 952-9434
- Mountain View Villages Subdivision
- FHA/VA Approved Complex
Security
- Carbon Monoxide Detectors
- Fire and Smoke Detector
Map
Home Values in the Area
Average Home Value in this Area
Tax History
| Year | Tax Paid | Tax Assessment Tax Assessment Total Assessment is a certain percentage of the fair market value that is determined by local assessors to be the total taxable value of land and additions on the property. | Land | Improvement |
|---|---|---|---|---|
| 2024 | $982 | $20,000 | $20,000 | -- |
| 2023 | $982 | $20,000 | $20,000 | $0 |
| 2022 | $632 | $14,400 | $14,400 | $0 |
| 2021 | $632 | $14,400 | $14,400 | $0 |
| 2020 | $632 | $14,400 | $14,400 | $0 |
| 2019 | $176 | $4,000 | $4,000 | $0 |
| 2018 | $229 | $4,000 | $4,000 | $0 |
| 2017 | $176 | $9,200 | $9,200 | $0 |
| 2016 | $279 | $6,320 | $6,320 | $0 |
| 2014 | $78 | $1,732 | $1,732 | $0 |
Property History
| Date | Event | Price | Change | Sq Ft Price |
|---|---|---|---|---|
| 09/04/2025 09/04/25 | Pending | -- | -- | -- |
| 06/19/2025 06/19/25 | For Sale | $299,900 | 0.0% | $153 / Sq Ft |
| 05/13/2025 05/13/25 | Pending | -- | -- | -- |
| 04/30/2025 04/30/25 | For Sale | $299,900 | -- | $153 / Sq Ft |
Purchase History
| Date | Type | Sale Price | Title Company |
|---|---|---|---|
| Foreclosure Deed | -- | -- | |
| Warranty Deed | $2,801 | -- | |
| Sheriffs Deed | $1,320 | -- |
Source: First Multiple Listing Service (FMLS)
MLS Number: 7572996
APN: 18-091-02-036
- 4962 Villager Ln
- 4960 Villager Ln
- 4964 Villager Ln
- 4958 Villager Ln
- 4968 Villager Ln
- 4956 Villager Ln
- 4970 Villager Ln
- 883 Mountain View Dr
- 880 Mountain View Dr
- 896 Meadow Rock Way
- 5000 Saxony Ct
- 5040 Brittany Dr
- 1026 Thorn Woode Ln
- 1026 Thornwoode Ln
- 250 Kenilworth Cir
- 234 Kenilworth Cir
- 5706 Memorial Dr
- 742 Mountain View Dr







