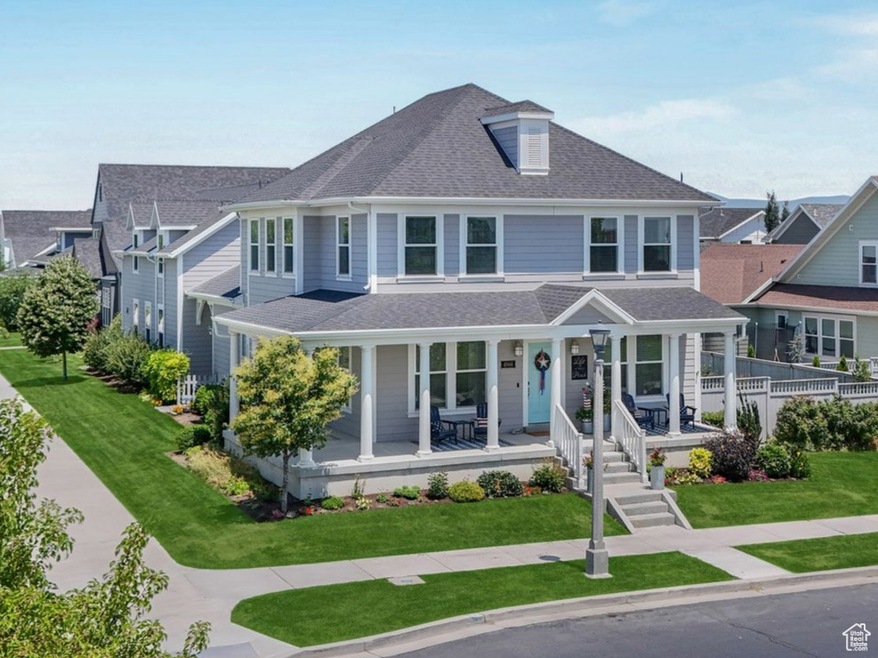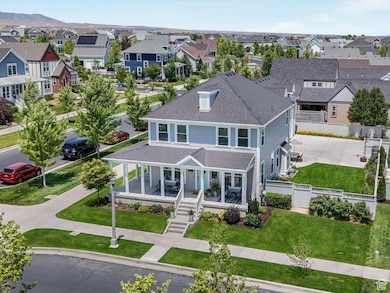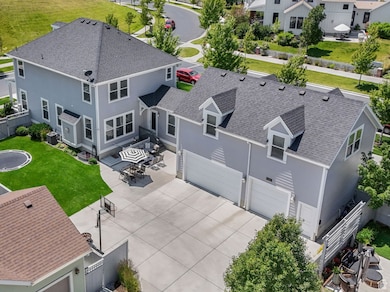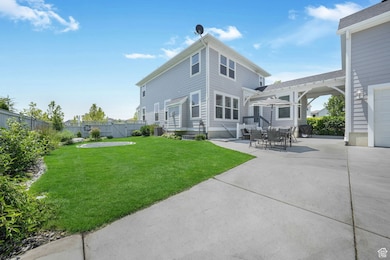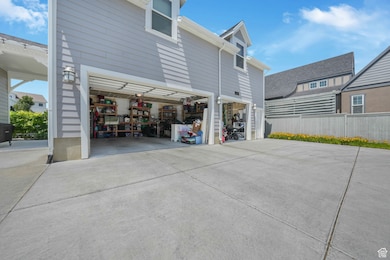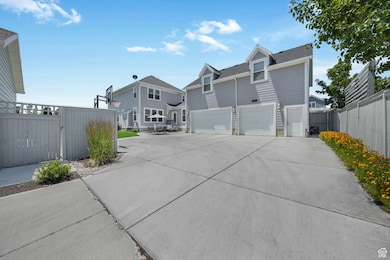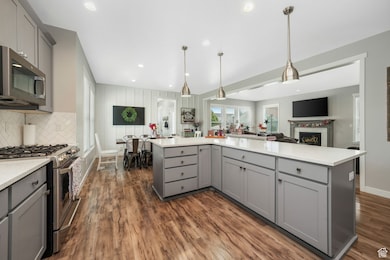4966 W Kitsap Way Unit 10-532 South Jordan, UT 84009
Daybreak NeighborhoodEstimated payment $7,268/month
Highlights
- ENERGY STAR Certified Homes
- Secluded Lot
- Community Pool
- Fruit Trees
- 2 Fireplaces
- 2-minute walk to Heights Park
About This Home
How BIG is your family? This house has 7 bedrooms, 5 baths, 3 kitchens, 3 family rooms, and 3 laundry rooms---4 bedrooms and 2 baths upstairs, 1 bedroom on the main, 1 bedroom and 2 baths in the basement, and 1 bedroom and bath above the garage--so, there's room for everybody--OR because the space in the basement and the space above the garage ALSO have kitchens, family rooms, laundry rooms, and separate entrances, you could RENT those spaces out for extra income! Big front porch and back yard, too! We've looked at ALL of our competition--ours is SO much better. Schedule a showing today! Listed at current appraised value. NEW carpet allowance.
Listing Agent
Peggy Fugal
R and R Realty LLC License #6561495 Listed on: 06/30/2025
Home Details
Home Type
- Single Family
Est. Annual Taxes
- $400
Year Built
- Built in 2017
Lot Details
- 8,712 Sq Ft Lot
- Partially Fenced Property
- Landscaped
- Secluded Lot
- Corner Lot
- Sprinkler System
- Fruit Trees
- Mature Trees
- Property is zoned Single-Family, Multi-Family, Short Term Rental Allowed
HOA Fees
- $133 Monthly HOA Fees
Parking
- 3 Car Garage
- 4 Open Parking Spaces
Home Design
- Timeshare
- Pitched Roof
- Asphalt
Interior Spaces
- 4,735 Sq Ft Home
- 4-Story Property
- Ceiling Fan
- 2 Fireplaces
- Gas Log Fireplace
- Double Pane Windows
- Blinds
- Entrance Foyer
- Den
Kitchen
- Range Hood
- Microwave
- Disposal
Flooring
- Carpet
- Laminate
- Tile
Bedrooms and Bathrooms
- 7 Bedrooms | 1 Main Level Bedroom
- Walk-In Closet
- Bathtub With Separate Shower Stall
Laundry
- Dryer
- Washer
Basement
- Walk-Out Basement
- Basement Fills Entire Space Under The House
- Exterior Basement Entry
- Apartment Living Space in Basement
- Natural lighting in basement
Home Security
- Home Security System
- Fire and Smoke Detector
Outdoor Features
- Open Patio
- Basketball Hoop
- Play Equipment
- Porch
Schools
- Golden Fields Elementary School
- Herriman High School
Utilities
- Central Heating and Cooling System
- Natural Gas Connected
Additional Features
- ENERGY STAR Certified Homes
- Accessory Dwelling Unit (ADU)
Listing and Financial Details
- Exclusions: Gas Grill/BBQ
- Assessor Parcel Number 26-13-434-004
Community Details
Overview
- Daybreak Association, Phone Number (801) 254-8062
- Daybreak Subdivision
Amenities
- Community Fire Pit
- Community Barbecue Grill
- Picnic Area
Recreation
- Community Playground
- Community Pool
- Hiking Trails
- Bike Trail
Map
Home Values in the Area
Average Home Value in this Area
Tax History
| Year | Tax Paid | Tax Assessment Tax Assessment Total Assessment is a certain percentage of the fair market value that is determined by local assessors to be the total taxable value of land and additions on the property. | Land | Improvement |
|---|---|---|---|---|
| 2025 | $4,692 | $897,600 | $136,200 | $761,400 |
| 2024 | $4,692 | $890,800 | $132,200 | $758,600 |
| 2023 | $4,882 | $874,600 | $128,300 | $746,300 |
| 2022 | $5,025 | $882,300 | $125,800 | $756,500 |
| 2021 | $4,163 | $670,600 | $96,900 | $573,700 |
| 2020 | $4,047 | $611,100 | $91,300 | $519,800 |
| 2019 | $4,015 | $595,900 | $91,300 | $504,600 |
| 2018 | $3,846 | $568,000 | $90,000 | $478,000 |
| 2017 | $1,130 | $90,000 | $90,000 | $0 |
Property History
| Date | Event | Price | List to Sale | Price per Sq Ft |
|---|---|---|---|---|
| 11/11/2025 11/11/25 | Price Changed | $1,350,000 | -3.5% | $285 / Sq Ft |
| 10/25/2025 10/25/25 | Price Changed | $1,399,000 | +7.6% | $295 / Sq Ft |
| 10/10/2025 10/10/25 | Price Changed | $1,299,999 | -7.1% | $275 / Sq Ft |
| 07/14/2025 07/14/25 | Price Changed | $1,399,999 | -6.7% | $296 / Sq Ft |
| 06/30/2025 06/30/25 | For Sale | $1,500,000 | -- | $317 / Sq Ft |
Purchase History
| Date | Type | Sale Price | Title Company |
|---|---|---|---|
| Special Warranty Deed | -- | Stewart Title Ins Agcy Of Ut | |
| Special Warranty Deed | -- | First American Title | |
| Interfamily Deed Transfer | -- | Access Title Co |
Mortgage History
| Date | Status | Loan Amount | Loan Type |
|---|---|---|---|
| Open | $538,780 | New Conventional | |
| Previous Owner | $464,000 | Commercial |
Source: UtahRealEstate.com
MLS Number: 2095687
APN: 26-13-434-004-0000
- 10617 S Split Rock Dr
- 10713 S Lake Terrace Ave
- 10762 S Beach Comber Way
- 4821 W Dock St
- 10566 S Lake Ave
- 5023 S Jordan Pkwy W
- 669 Split Rock Dr Unit 115
- 4881 S Jordan Pkwy W
- 10572 S Kestrel Rise Rd
- 10421 S Split Rock Dr
- 5131 W Split Rock Dr
- 10843 S Lake Ave Unit 257
- 4801 W South Jordan Pkwy
- 5239 W Bowstring Way Unit 518
- 5248 W South Jordan Pkwy
- 5262 S Jordan Pkwy W
- 5261 W Bowstring Way
- 5131 W Mellow Way
- 5291 W Big Sur Dr
- 10606 S Redknife Dr
- 5151 W Split Rock Dr
- 10606 S Redknife Dr
- 4647 S Jordan Pkwy
- 5032 W Bear Trap Dr Unit ID1249823P
- 5394 W South Jordan Pkwy
- 5403 W Big Sur Dr
- 10678 S Lake Run Rd
- 11321 S Grandville
- 11271 S High Crest Ln
- 11629 S Veruca Way
- 10441 S Sage Vista Way
- 11022 S Trocadero Ave
- 11037 S Blue Byu Dr
- 11047 S Blue Byu Dr
- 11769 S Sun Tea Way Unit Basement Apartment
- 3857 W Ivey Ranch Rd Unit ID1249832P
- 6062 W Arranmore Dr
- 6063 W Arranmore Dr
- 6098 W Copper Hawk Dr
- 11128 S Seagrass Dr
