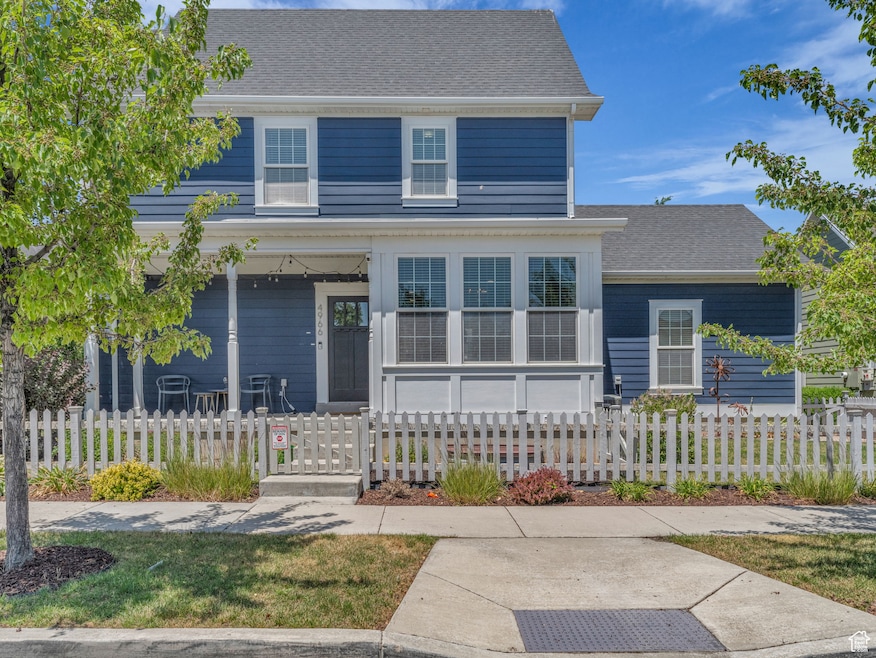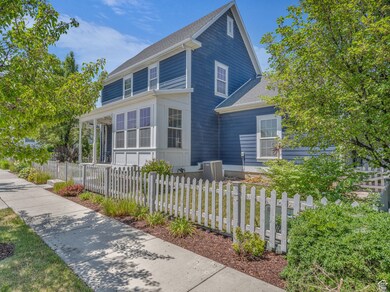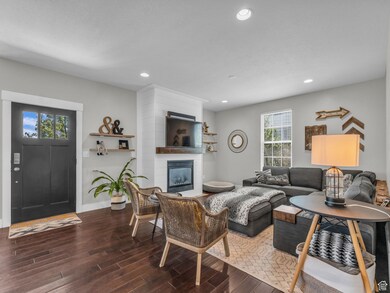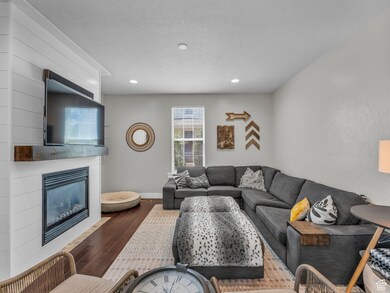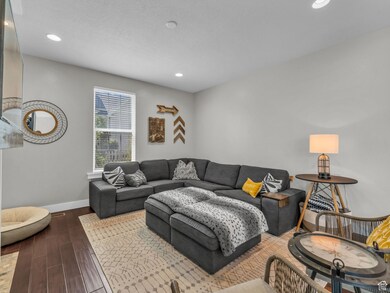4966 W Willamette Way South Jordan, UT 84095
Daybreak NeighborhoodEstimated payment $3,717/month
Highlights
- Pool and Spa
- Wood Flooring
- Great Room
- Clubhouse
- 2 Fireplaces
- 3-minute walk to Brookside Park
About This Home
*****MOTIVATED SELLER**** Brand new sod, and woodchips on side of home. Located in the heart of South Jordan, this beautifully renovated home offers the perfect blend of classic neighborhood charm and modern convenience. Just minutes from Glenmoor Golf Course, Bangerter Highway, and Mountain View Corridor, you'll love the easy access to everything while enjoying the quiet comfort of an established community. Inside, the home has been thoughtfully updated with upgraded accent walls, fresh finishes, and abundant storage throughout. The spacious layout is ideal for both everyday living and entertaining, with plenty of room to grow or settle in. Plus, enjoy all the benefits of South Jordan living with a lower HOA-making this property a rare find in today's market. With its unbeatable location, timeless character, and move-in-ready upgrades, this home is ready for its next owner to make it their own. Square footage figures are provided as a courtesy estimate only . Buyer is advised to obtain an independent measurement.
Home Details
Home Type
- Single Family
Est. Annual Taxes
- $2,500
Year Built
- Built in 2011
Lot Details
- 4,792 Sq Ft Lot
- Partially Fenced Property
- Landscaped
- Sprinkler System
- Property is zoned Single-Family
HOA Fees
- $156 Monthly HOA Fees
Parking
- 2 Car Attached Garage
Home Design
- Clapboard
Interior Spaces
- 2,586 Sq Ft Home
- 3-Story Property
- 2 Fireplaces
- Gas Log Fireplace
- Double Pane Windows
- Blinds
- Great Room
- Basement Fills Entire Space Under The House
Kitchen
- Gas Range
- Free-Standing Range
- Microwave
- Portable Dishwasher
- Granite Countertops
- Disposal
Flooring
- Wood
- Carpet
- Tile
Bedrooms and Bathrooms
- 5 Bedrooms
- Walk-In Closet
Laundry
- Dryer
- Washer
Pool
- Pool and Spa
- In Ground Pool
- Fence Around Pool
Outdoor Features
- Covered Patio or Porch
Schools
- Eastlake Elementary School
- Elk Ridge Middle School
- Herriman High School
Utilities
- Forced Air Heating and Cooling System
- Natural Gas Connected
Listing and Financial Details
- Exclusions: Video Door Bell(s), Video Camera(s)
- Assessor Parcel Number 26-13-226-078
Community Details
Overview
- Daybreak Subdivision
Amenities
- Picnic Area
- Clubhouse
Recreation
- Community Playground
- Community Pool
Map
Home Values in the Area
Average Home Value in this Area
Tax History
| Year | Tax Paid | Tax Assessment Tax Assessment Total Assessment is a certain percentage of the fair market value that is determined by local assessors to be the total taxable value of land and additions on the property. | Land | Improvement |
|---|---|---|---|---|
| 2025 | $2,950 | $565,600 | $89,400 | $476,200 |
| 2024 | $2,950 | $560,100 | $86,800 | $473,300 |
| 2023 | $2,950 | $547,200 | $84,300 | $462,900 |
| 2022 | $3,159 | $554,700 | $82,600 | $472,100 |
| 2021 | $2,559 | $412,200 | $63,600 | $348,600 |
| 2020 | $2,503 | $378,000 | $60,000 | $318,000 |
| 2019 | $2,494 | $370,200 | $60,000 | $310,200 |
| 2018 | $2,384 | $352,100 | $59,800 | $292,300 |
| 2017 | $2,281 | $330,200 | $59,800 | $270,400 |
| 2016 | $2,400 | $329,200 | $59,800 | $269,400 |
| 2015 | $2,430 | $324,100 | $72,300 | $251,800 |
| 2014 | $2,307 | $302,400 | $85,100 | $217,300 |
Property History
| Date | Event | Price | Change | Sq Ft Price |
|---|---|---|---|---|
| 07/17/2025 07/17/25 | Price Changed | $635,000 | -2.3% | $246 / Sq Ft |
| 07/14/2025 07/14/25 | Price Changed | $650,000 | -0.8% | $251 / Sq Ft |
| 07/08/2025 07/08/25 | Price Changed | $655,000 | -0.8% | $253 / Sq Ft |
| 07/02/2025 07/02/25 | Price Changed | $660,000 | -0.8% | $255 / Sq Ft |
| 06/29/2025 06/29/25 | Price Changed | $665,000 | -0.7% | $257 / Sq Ft |
| 06/24/2025 06/24/25 | Price Changed | $670,000 | -0.7% | $259 / Sq Ft |
| 06/18/2025 06/18/25 | For Sale | $675,000 | -- | $261 / Sq Ft |
Purchase History
| Date | Type | Sale Price | Title Company |
|---|---|---|---|
| Warranty Deed | -- | Cottonwood Title | |
| Warranty Deed | -- | None Available | |
| Warranty Deed | -- | Bonneville Superior Title | |
| Special Warranty Deed | -- | First American Title |
Mortgage History
| Date | Status | Loan Amount | Loan Type |
|---|---|---|---|
| Open | $290,500 | New Conventional | |
| Closed | $321,480 | New Conventional | |
| Previous Owner | $49,470 | Credit Line Revolving | |
| Previous Owner | $232,800 | New Conventional | |
| Previous Owner | $223,956 | New Conventional | |
| Closed | $0 | Seller Take Back |
Source: UtahRealEstate.com
MLS Number: 2093120
APN: 26-13-226-078-0000
- 10296 S Salmon Dr
- 10394 S Crow Wing Dr
- 4881 S Jordan Pkwy W
- 5023 S Jordan Pkwy W
- 4759 W Vermillion Dr
- 10363 Silver Mine Rd
- 4843 S Jordan Pkwy W
- 4722 W Noyo Ln
- 4678 Vermillion Dr S
- 4683 W Cee Jay Ct
- 4821 W Dock St
- 10027 Birdie Way
- 4811 W Dock St
- 5126 W Big Sur Dr
- 10566 S Lake Ave
- 5142 W Big Sur Dr
- 10617 S Split Rock Dr
- 4966 W Kitsap Way Unit 10-532
- 10572 S Kestrel Rise Rd
- 10227 S Oquirrh Lake Rd
- 5032 W Bear Trap Dr
- 4647 S Jordan Pkwy
- 9678 Skye Park Rd Unit basement
- 10656 Cave Run Ln
- 10678 S Lake Run Rd
- 11321 S Grandville
- 4851 W Daybreak Pkwy
- 4733 W Nector Tee Rd
- 5033 W Daybreak Pkwy
- 8973 S John Annie Ln
- 8974 S John Annie Ln
- 8977 Royal Ln
- 8966 Royal Ln
- 8959 S John Annie Ln
- 8933 S John Annie Ln
- 11019 S Blue Byu Dr
- 11037 S Blue Byu Dr
- 11076 S Trocadero Ave
- 4708 W Ore Strm Rd
- 6037 W Copperhawk Dr
