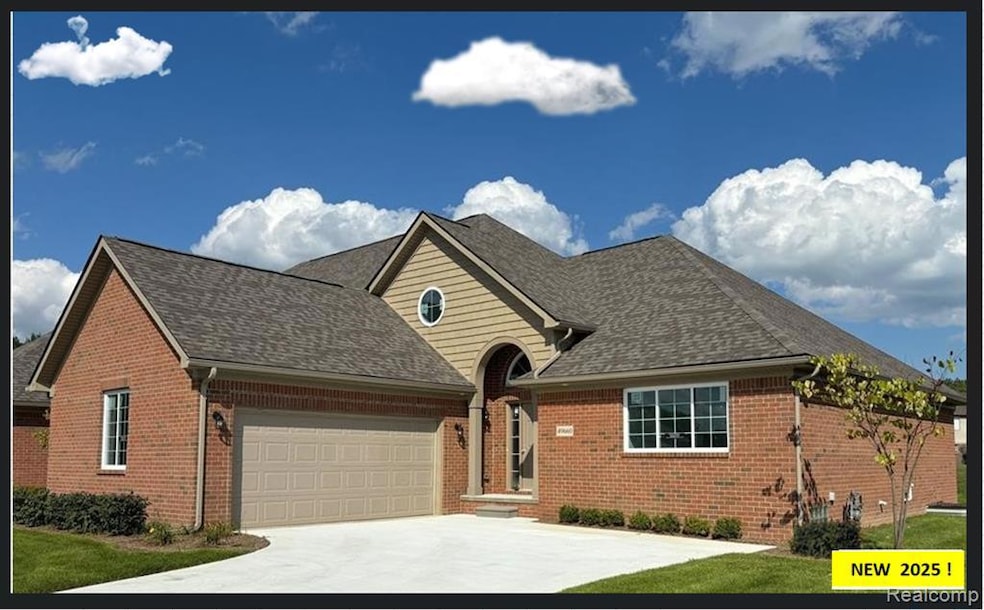49673 Manistee Dr Chesterfield, MI 48047
Estimated payment $2,671/month
Highlights
- Waterfront
- Ground Level Unit
- Heating system powered by renewable energy
- Cape Cod Architecture
- 2 Car Attached Garage
- Dogs and Cats Allowed
About This Home
OH NO! you waited too long:( DONT WORRY... *call anyway* one last one left on Salt River Nature Preserve & State Wildlife Area:) .. but hurry!New 2025! What’s better than Immaculate? NEW! Our carefully constructed new condominiums are built for the most conscientious owners, with thousands of new components, and a large number of colors and choices that allow you to customize your next home. This new luxury condominium is in process, with the basement being started right now. It’s the perfect time for you to match what you would like for interior finishes, in our state-of-the-art design center. Comes with new carpet, new flooring, new stainless-steel appliances et. You can choose the exact flooring, cabinets, tile and countertops, et, that match “your” taste, and we perform by making your dream home, a reality. Enjoy this fantastic ranch and 1/2 lay-out, where you have a main floor Primary Bedroom & Bath, and also a 2nd ensuite, along with a second-floor large open loft with a 3rd bathroom, overlooking your great room. The best part is you will have more time to enjoy life, as the association handles the outside. This whisper quiet neighborhood backs to the Salt River Nature Preserve & State Wildlife Area, and even better yet, is only 275 feet away from Brandenburg Park, which is “on” Anchor Bay. Information about residents’ special rates for the park available on request. Photos are of Previous built and may show upgrades, this home is in process. LOOKING FOR IMMEDIATE MOVE IN? Ask about our Model to see OR Purchase "Save Tens of Thousands" . Appointments are Welcome.
Property Details
Home Type
- Condominium
Est. Annual Taxes
Year Built
- Built in 2025
HOA Fees
- $300 Monthly HOA Fees
Parking
- 2 Car Attached Garage
Home Design
- Cape Cod Architecture
- 1.5-Story Property
- Brick Exterior Construction
- Poured Concrete
- Asphalt
Interior Spaces
- 1,885 Sq Ft Home
- Unfinished Basement
- Sump Pump
Bedrooms and Bathrooms
- 2 Bedrooms
- 3 Full Bathrooms
Utilities
- Heating system powered by renewable energy
- Forced Air Heating System
- Heating System Uses Natural Gas
Additional Features
- Waterfront
- Ground Level Unit
Listing and Financial Details
- Home warranty included in the sale of the property
- Assessor Parcel Number 0926104084
Community Details
Overview
- Mike O’Brien Association
- Lottivue Riverside Woods #734 Subdivision
Pet Policy
- Dogs and Cats Allowed
Map
Home Values in the Area
Average Home Value in this Area
Tax History
| Year | Tax Paid | Tax Assessment Tax Assessment Total Assessment is a certain percentage of the fair market value that is determined by local assessors to be the total taxable value of land and additions on the property. | Land | Improvement |
|---|---|---|---|---|
| 2025 | $1,306 | $37,400 | $0 | $0 |
| 2024 | $720 | $25,000 | $0 | $0 |
| 2023 | $683 | $22,500 | $0 | $0 |
| 2022 | $1,104 | $20,000 | $0 | $0 |
| 2021 | $1,107 | $20,000 | $0 | $0 |
| 2020 | $612 | $20,000 | $0 | $0 |
| 2019 | $564 | $10,500 | $0 | $0 |
| 2018 | $565 | $10,500 | $0 | $0 |
| 2017 | $565 | $10,500 | $0 | $0 |
| 2016 | $568 | $10,500 | $0 | $0 |
| 2015 | $131 | $10,000 | $0 | $0 |
| 2014 | $131 | $5,000 | $5,000 | $0 |
| 2012 | -- | $0 | $0 | $0 |
Property History
| Date | Event | Price | Change | Sq Ft Price |
|---|---|---|---|---|
| 04/14/2025 04/14/25 | Pending | -- | -- | -- |
| 11/17/2024 11/17/24 | For Sale | $424,900 | -- | $225 / Sq Ft |
Purchase History
| Date | Type | Sale Price | Title Company |
|---|---|---|---|
| Warranty Deed | $466,625 | Title One | |
| Warranty Deed | $466,625 | Title One | |
| Warranty Deed | $182,086 | First American Title | |
| Quit Claim Deed | -- | None Available |
Mortgage History
| Date | Status | Loan Amount | Loan Type |
|---|---|---|---|
| Open | $170,000 | New Conventional | |
| Closed | $170,000 | New Conventional |
Source: Realcomp
MLS Number: 20240086478
APN: 15-09-26-104-084
- 49681 Manistee Dr
- 33806 Au Sable Dr
- 49677 Manistee Dr Unit 85
- 33802 Au Sable Dr
- 33647 Bayview Dr
- The Chestnut Plan at Lottivue Riverside Woods - Ranch
- The Willow Plan at Lottivue Riverside Woods - Ranch
- 33831 Au Sable Dr Unit 24
- 33855 Au Sable Dr Unit 8
- 33796 Michigamme Dr Unit 34
- 33878 Au Sable Dr Unit 19
- 50093 Oakbrooke Dr
- 32400 Sutton Rd
- 50293 Bellaire Dr
- 49039 Jefferson Ave
- 50249 Bellaire Dr
- 50402 Oakbrooke Dr
- 33505 Meldrum St
- 27495 Maryjane Ln W
- 53173 Woodland Meadows

