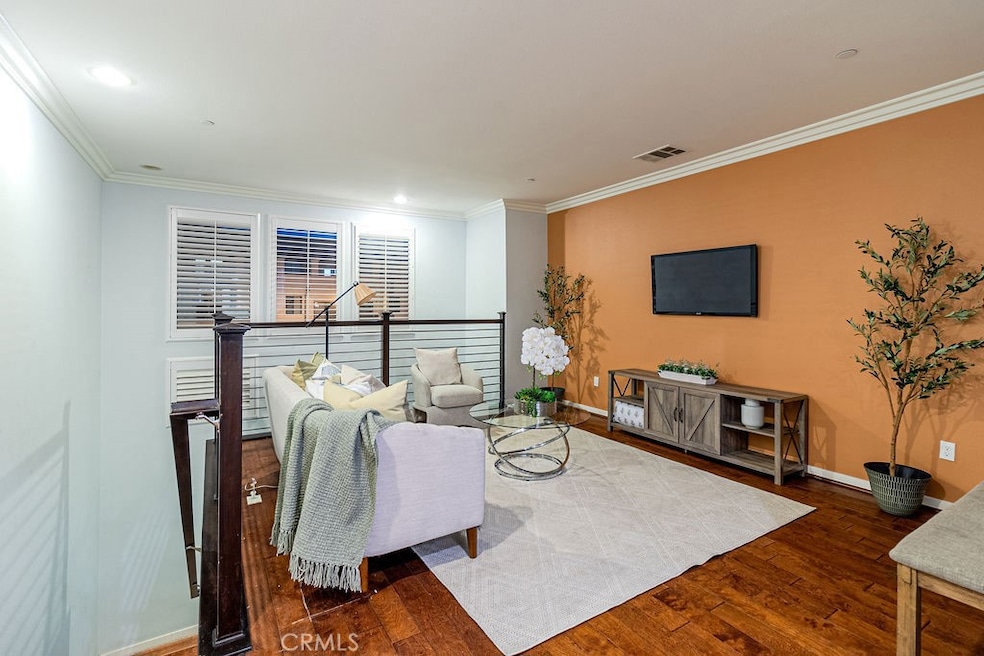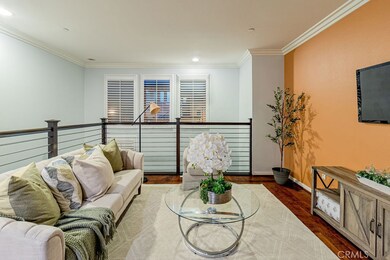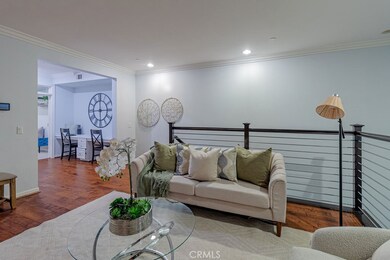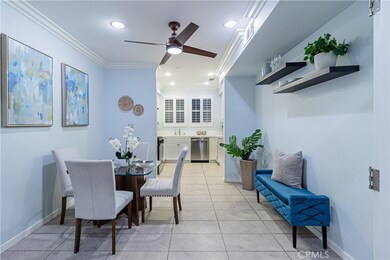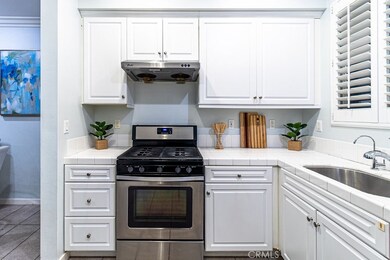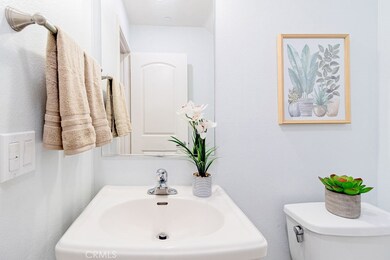
4968 Arrow Hwy Unit C Montclair, CA 91763
Highlights
- Spa
- Open Floorplan
- Clubhouse
- No Units Above
- Multi-Level Bedroom
- Deck
About This Home
As of May 2025Don’t miss this incredible opportunity to own a beautifully designed three-story condominium that combines comfort, style, and a prime location.Boasting a modern loft-style layout, the spacious family room flows effortlessly into the kitchen and dining area—perfect for both everyday living and entertaining guests. A conveniently located guest bathroom is just off the dining and loft area on the second floor.Upstairs, you'll find two generously sized bedroom suites on the third floor, offering optimal privacy. The primary suite features a walk-in closet, a shower, and a private balcony with views of the front of the complex. The second suite also includes its own full bathroom, making it ideal for guests or roommates.The entry level offers direct access to a private two-car tandem garage, and the home is equipped with an in-unit laundry area designed for a stackable washer and dryer—making daily life that much easier.This condo is ideally situated just steps from the Metro station, with quick access to the 10 and 210 freeways. The upcoming Gold Line train will add even more convenience for commuters. Enjoy nearby Montclair Place for shopping, dining, and movies at the AMC Theater, or take a short drive to the charming Claremont Village for even more local attractions.And when it’s time to unwind, the sparkling community pool offers a peaceful retreat right at home.This is modern living in a location that truly has it all—schedule your private tour today!
Last Agent to Sell the Property
RE/MAX TOP PRODUCERS Brokerage Phone: 626-643-0723 License #01314339 Listed on: 05/02/2025

Property Details
Home Type
- Condominium
Est. Annual Taxes
- $5,579
Year Built
- Built in 2016
Lot Details
- No Units Above
- No Units Located Below
- Two or More Common Walls
- South Facing Home
HOA Fees
- $234 Monthly HOA Fees
Parking
- 2 Car Direct Access Garage
- 2 Carport Spaces
- Electric Vehicle Home Charger
- Parking Available
- Rear-Facing Garage
- Tandem Garage
- Single Garage Door
- Garage Door Opener
- No Driveway
Home Design
- Modern Architecture
- Flat Roof Shape
- Common Roof
Interior Spaces
- 1,434 Sq Ft Home
- 3-Story Property
- Open Floorplan
- Cathedral Ceiling
- Ceiling Fan
- Recessed Lighting
- Plantation Shutters
- Window Screens
- Family Room Off Kitchen
- Loft
Kitchen
- Breakfast Area or Nook
- Open to Family Room
- Self-Cleaning Oven
- Gas Range
- Free-Standing Range
- Range Hood
- Dishwasher
- Tile Countertops
- Disposal
Flooring
- Carpet
- Tile
Bedrooms and Bathrooms
- 2 Bedrooms
- All Upper Level Bedrooms
- Multi-Level Bedroom
- Walk-In Closet
- Tile Bathroom Countertop
- Bathtub with Shower
- Walk-in Shower
Laundry
- Laundry Room
- Stacked Washer and Dryer
Home Security
Outdoor Features
- Spa
- Deck
- Patio
- Exterior Lighting
Location
- Property is near public transit
Utilities
- Forced Air Heating and Cooling System
- Natural Gas Connected
- Tankless Water Heater
- Phone Available
- Cable TV Available
Listing and Financial Details
- Tax Lot 1
- Tax Tract Number 11
- Assessor Parcel Number 1007752390000
- $450 per year additional tax assessments
- Seller Considering Concessions
Community Details
Overview
- 129 Units
- Arrow Station Association, Phone Number (951) 213-3291
- Seabreeze Mgmt Co HOA
Amenities
- Clubhouse
Recreation
- Community Pool
- Community Spa
Security
- Carbon Monoxide Detectors
- Fire and Smoke Detector
- Fire Sprinkler System
Ownership History
Purchase Details
Home Financials for this Owner
Home Financials are based on the most recent Mortgage that was taken out on this home.Purchase Details
Home Financials for this Owner
Home Financials are based on the most recent Mortgage that was taken out on this home.Purchase Details
Home Financials for this Owner
Home Financials are based on the most recent Mortgage that was taken out on this home.Similar Homes in the area
Home Values in the Area
Average Home Value in this Area
Purchase History
| Date | Type | Sale Price | Title Company |
|---|---|---|---|
| Grant Deed | $530,000 | Chicago Title | |
| Deed | -- | Chicago Title | |
| Grant Deed | $448,000 | Wfg National Title Company | |
| Grant Deed | $383,000 | First American Title Company |
Mortgage History
| Date | Status | Loan Amount | Loan Type |
|---|---|---|---|
| Previous Owner | $358,400 | New Conventional |
Property History
| Date | Event | Price | Change | Sq Ft Price |
|---|---|---|---|---|
| 05/23/2025 05/23/25 | Sold | $530,000 | +1.9% | $370 / Sq Ft |
| 05/08/2025 05/08/25 | Price Changed | $520,000 | -3.7% | $363 / Sq Ft |
| 05/02/2025 05/02/25 | For Sale | $540,000 | +20.5% | $377 / Sq Ft |
| 03/26/2021 03/26/21 | Sold | $448,000 | 0.0% | $312 / Sq Ft |
| 02/27/2021 02/27/21 | For Sale | $448,000 | 0.0% | $312 / Sq Ft |
| 02/26/2021 02/26/21 | Pending | -- | -- | -- |
| 02/25/2021 02/25/21 | Off Market | $448,000 | -- | -- |
| 02/20/2021 02/20/21 | For Sale | $448,000 | 0.0% | $312 / Sq Ft |
| 02/20/2021 02/20/21 | Off Market | $448,000 | -- | -- |
| 02/19/2021 02/19/21 | For Sale | $448,000 | +17.1% | $312 / Sq Ft |
| 05/11/2017 05/11/17 | Sold | $382,611 | 0.0% | $271 / Sq Ft |
| 03/27/2017 03/27/17 | Price Changed | $382,611 | +0.8% | $271 / Sq Ft |
| 02/15/2017 02/15/17 | For Sale | $379,611 | -- | $269 / Sq Ft |
Tax History Compared to Growth
Tax History
| Year | Tax Paid | Tax Assessment Tax Assessment Total Assessment is a certain percentage of the fair market value that is determined by local assessors to be the total taxable value of land and additions on the property. | Land | Improvement |
|---|---|---|---|---|
| 2025 | $5,579 | $484,929 | $169,726 | $315,203 |
| 2024 | $5,579 | $475,421 | $166,398 | $309,023 |
| 2023 | $5,392 | $466,099 | $163,135 | $302,964 |
| 2022 | $5,288 | $456,960 | $159,936 | $297,024 |
| 2021 | $4,883 | $410,236 | $143,675 | $266,561 |
| 2020 | $4,803 | $406,030 | $142,202 | $263,828 |
| 2019 | $4,889 | $398,069 | $139,414 | $258,655 |
| 2018 | $4,828 | $390,263 | $136,680 | $253,583 |
| 2017 | $3,541 | $277,789 | $62,789 | $215,000 |
| 2016 | $685 | $62,497 | $62,497 | $0 |
Agents Affiliated with this Home
-

Seller's Agent in 2025
Cecilia Alvarez
RE/MAX
(626) 643-0723
1 in this area
80 Total Sales
-

Buyer's Agent in 2025
Autumn Yuan
RE/MAX
(626) 393-5315
1 in this area
173 Total Sales
-
J
Seller's Agent in 2021
Jennifer Tam
Strategic Sales & Mkt. Grp.Inc
(714) 334-7200
1 in this area
28 Total Sales
-
S
Buyer's Agent in 2021
SHADE SPEARS
REALTY MASTERS & ASSOCIATES
-
B
Seller's Agent in 2017
BARRY GRANT
MERITAGE HOMES
Map
Source: California Regional Multiple Listing Service (CRMLS)
MLS Number: CV25095602
APN: 1007-702-40
- 8823 Jacaranda Unit F
- 4832 Olive St
- 2599 Huntington Dr
- 517 Wayland Ct
- 1870 W 9th St
- 9341 Shadowood Dr Unit E
- 9356 Mesa Verde Dr Unit G
- 9386 Mesa Verde Dr Unit B
- 4543 San Jose St
- 4424 San Jose St Unit 12
- 9490 Carrillo Ave
- 9363 Exeter Ave
- 9398 Exeter Ave
- 852 Brynlee Place
- 894 Harvest Ave
- 2123 Crescent Moon
- 893 Harvest Ave
- 9617 Greenwood Ave
- 2319 Kay St
- 662 Sycamore Ave
