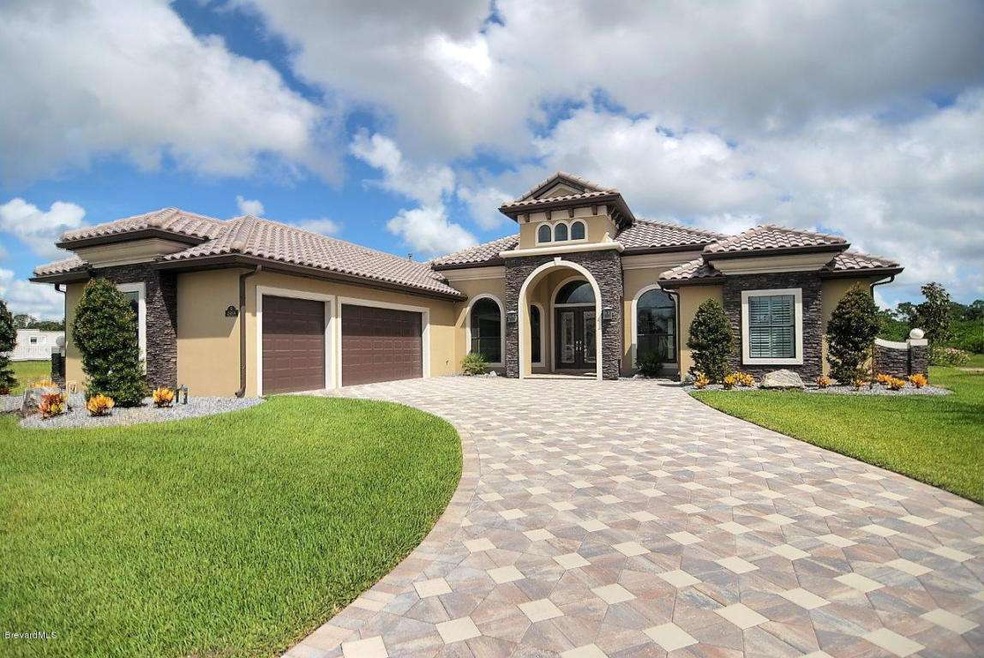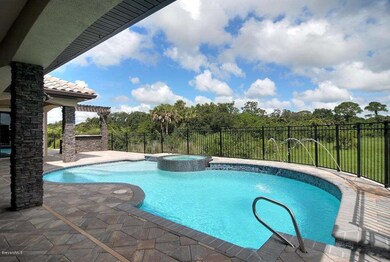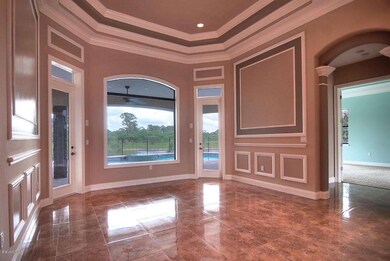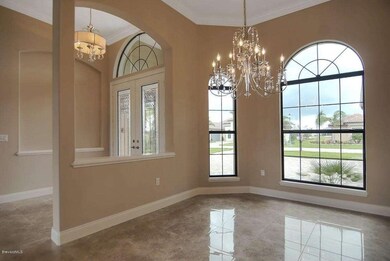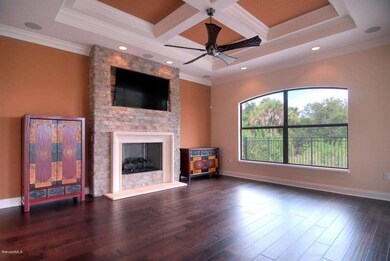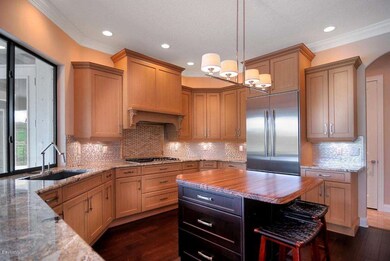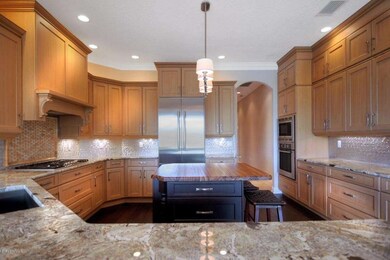
4968 Duson Way Rockledge, FL 32955
Highlights
- Lake Front
- Home fronts a pond
- Outdoor Kitchen
- In Ground Pool
- Wood Flooring
- Breakfast Area or Nook
About This Home
As of March 2020Model Home - Move in ready! A stunning masterpiece on the Lake with endless pool & summer kitchen. You will appreciate the class & professionalism portrayed here. Many, many extras from the spectacular entry to the gourmet island kitchen with granite, tall ceilings, crown mouldings, double-tray ceilings, fine woodwork, etc. Meticulous workmanship throughout by award-winning Joyal Builders. This home is their 2013-14 model. Seller purchased the model but his plans have changed and he will not be moving to Florida. Seller wants offer!!
Last Agent to Sell the Property
Frances Hadjilogiou
RE/MAX Olympic Realty Listed on: 07/02/2014
Home Details
Home Type
- Single Family
Est. Annual Taxes
- $7,563
Year Built
- Built in 2012
Lot Details
- 0.37 Acre Lot
- Home fronts a pond
- Lake Front
- Southeast Facing Home
HOA Fees
Parking
- 3 Car Attached Garage
Property Views
- Lake
- Views of Preserve
- Pond
Home Design
- Tile Roof
- Concrete Siding
- Block Exterior
- Stucco
Interior Spaces
- 2,811 Sq Ft Home
- 1-Story Property
- Fireplace
- Family Room
- Living Room
- Dining Room
- Laundry Room
Kitchen
- Breakfast Area or Nook
- Breakfast Bar
- Double Oven
- Microwave
- Dishwasher
- Kitchen Island
- Disposal
Flooring
- Wood
- Carpet
- Tile
Bedrooms and Bathrooms
- 4 Bedrooms
- Split Bedroom Floorplan
- Dual Closets
- Walk-In Closet
- Separate Shower in Primary Bathroom
Home Security
- Security System Owned
- Security Gate
- Hurricane or Storm Shutters
- Fire and Smoke Detector
Pool
- In Ground Pool
- In Ground Spa
- Waterfall Pool Feature
- Outdoor Shower
Outdoor Features
- Outdoor Kitchen
- Porch
Schools
- Manatee Elementary School
- Kennedy Middle School
- Viera High School
Utilities
- Central Air
- Heating System Uses Natural Gas
- Gas Water Heater
Community Details
- Charolais Estates Phase 2 Subdivision
Listing and Financial Details
- Assessor Parcel Number 25-36-29-Uo-0000a.0-0039.00
Ownership History
Purchase Details
Purchase Details
Home Financials for this Owner
Home Financials are based on the most recent Mortgage that was taken out on this home.Purchase Details
Home Financials for this Owner
Home Financials are based on the most recent Mortgage that was taken out on this home.Purchase Details
Home Financials for this Owner
Home Financials are based on the most recent Mortgage that was taken out on this home.Purchase Details
Home Financials for this Owner
Home Financials are based on the most recent Mortgage that was taken out on this home.Similar Homes in Rockledge, FL
Home Values in the Area
Average Home Value in this Area
Purchase History
| Date | Type | Sale Price | Title Company |
|---|---|---|---|
| Quit Claim Deed | -- | None Listed On Document | |
| Warranty Deed | $645,000 | Stewart Title Company | |
| Warranty Deed | $585,000 | State Title Partners Llp | |
| Warranty Deed | $679,900 | Aurora Title | |
| Warranty Deed | $89,000 | Attorney |
Mortgage History
| Date | Status | Loan Amount | Loan Type |
|---|---|---|---|
| Previous Owner | $50,000 | Credit Line Revolving | |
| Previous Owner | $510,400 | New Conventional | |
| Previous Owner | $417,000 | No Value Available | |
| Previous Owner | $475,900 | No Value Available | |
| Previous Owner | $89,000 | No Value Available |
Property History
| Date | Event | Price | Change | Sq Ft Price |
|---|---|---|---|---|
| 03/31/2020 03/31/20 | Sold | $645,000 | -4.4% | $233 / Sq Ft |
| 02/10/2020 02/10/20 | Pending | -- | -- | -- |
| 01/06/2020 01/06/20 | Price Changed | $675,000 | -3.4% | $243 / Sq Ft |
| 11/05/2019 11/05/19 | For Sale | $699,000 | +19.5% | $252 / Sq Ft |
| 01/14/2015 01/14/15 | Sold | $585,000 | -19.3% | $208 / Sq Ft |
| 12/10/2014 12/10/14 | Pending | -- | -- | -- |
| 07/02/2014 07/02/14 | For Sale | $724,900 | -- | $258 / Sq Ft |
Tax History Compared to Growth
Tax History
| Year | Tax Paid | Tax Assessment Tax Assessment Total Assessment is a certain percentage of the fair market value that is determined by local assessors to be the total taxable value of land and additions on the property. | Land | Improvement |
|---|---|---|---|---|
| 2024 | $7,930 | $633,650 | -- | -- |
| 2023 | $7,930 | $615,200 | $0 | $0 |
| 2022 | $7,430 | $597,290 | $0 | $0 |
| 2021 | $7,696 | $579,900 | $0 | $0 |
| 2020 | $8,085 | $565,260 | $115,000 | $450,260 |
| 2019 | $8,247 | $563,890 | $115,000 | $448,890 |
| 2018 | $8,616 | $574,060 | $115,000 | $459,060 |
| 2017 | $8,747 | $559,060 | $115,000 | $444,060 |
| 2016 | $9,418 | $576,490 | $115,000 | $461,490 |
| 2015 | $9,433 | $541,320 | $106,000 | $435,320 |
| 2014 | $8,530 | $492,110 | $83,000 | $409,110 |
Agents Affiliated with this Home
-
Diana Roca

Seller's Agent in 2020
Diana Roca
Coldwell Banker Realty
(321) 960-0140
9 in this area
126 Total Sales
-
Marianne Raley

Buyer's Agent in 2020
Marianne Raley
Coldwell Banker Realty
(321) 863-7555
15 in this area
63 Total Sales
-
F
Seller's Agent in 2015
Frances Hadjilogiou
RE/MAX Olympic Realty
-
Fran Hadjilogiou

Buyer's Agent in 2015
Fran Hadjilogiou
RE/MAX
(321) 952-4000
5 Total Sales
Map
Source: Space Coast MLS (Space Coast Association of REALTORS®)
MLS Number: 700769
APN: 25-36-29-UO-0000A.0-0039.00
- 4695 Tea Tree Ct
- 3599 Imperata Dr
- 3611 Gatlin Dr
- 3280 Thurloe Dr
- 4533 Milost Dr
- 4816 Merlot Dr
- 4513 Milost Dr
- 4837 Merlot Dr
- 3768 Lake Adelaide Place
- 3778 Lake Adelaide Place
- 3455 Sedge Dr
- 4778 Sprint Cir
- 3374 Sedge Dr
- 5337 Indigo Crossing Dr
- 3311 Gatlin Dr
- 5317 Indigo Crossing Dr
- 2953 Sonoma Way
- 2873 Bellwind Cir
- 2902 Bellwind Cir
- 3717 Upper Floridian Way
