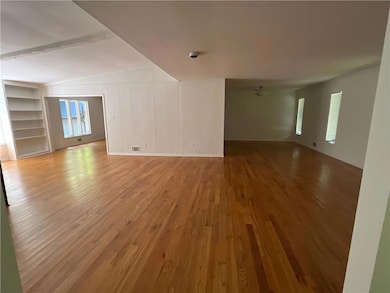4968 Twin Branches Way Atlanta, GA 30338
The Branches Neighborhood
4
Beds
3
Baths
3,477
Sq Ft
0.5
Acres
Highlights
- Open-Concept Dining Room
- View of Trees or Woods
- Vaulted Ceiling
- Austin Elementary School Rated A-
- Wooded Lot
- 2-Story Property
About This Home
Lovely Ranch 3,477 sq ft Home with Partially Daylight Basement in HOT Branches Neighborhood! Austin Elementary School District! 4 Bedrooms with 3 Full Baths, 2 Car Garage. Stunning Mahogany Double Door Entry. Spacious Master Suite with Jetted Tub, Separate Shower, Dual Vanity and Walk-in Closet, Hardwood Flooring Throughout, Vaulted Roomy Family Room with Fireplace, and Fenced backyard. Convenient to Perimeter Mall, Shops and Restaurants, Marta & Interstates.
Home Details
Home Type
- Single Family
Est. Annual Taxes
- $11,627
Year Built
- Built in 1970
Lot Details
- 0.5 Acre Lot
- Property fronts a private road
- Back Yard Fenced
- Corner Lot
- Sloped Lot
- Wooded Lot
Parking
- 2 Car Attached Garage
- Garage Door Opener
- Drive Under Main Level
Home Design
- 2-Story Property
- Composition Roof
- Wood Siding
- Cedar
Interior Spaces
- 3,477 Sq Ft Home
- Roommate Plan
- Bookcases
- Vaulted Ceiling
- Ceiling Fan
- Fireplace Features Masonry
- Wood Frame Window
- Family Room
- Living Room with Fireplace
- Open-Concept Dining Room
- Den
- Wood Flooring
- Views of Woods
- Fire and Smoke Detector
- Laundry Room
Kitchen
- Double Oven
- Dishwasher
- Wood Stained Kitchen Cabinets
- Disposal
Bedrooms and Bathrooms
- 4 Bedrooms | 3 Main Level Bedrooms
- Primary Bedroom on Main
- Walk-In Closet
- Dual Vanity Sinks in Primary Bathroom
Basement
- Partial Basement
- Interior and Exterior Basement Entry
- Finished Basement Bathroom
- Laundry in Basement
- Crawl Space
- Natural lighting in basement
Outdoor Features
- Covered Patio or Porch
Schools
- Austin Elementary School
- Peachtree Middle School
- Dunwoody High School
Utilities
- Central Heating and Cooling System
- Air Source Heat Pump
- Gas Water Heater
- High Speed Internet
- Phone Available
- Cable TV Available
Listing and Financial Details
- Security Deposit $3,000
- 12 Month Lease Term
- $50 Application Fee
- Assessor Parcel Number 18 365 01 238
Community Details
Overview
- Application Fee Required
- The Branches Subdivision
Pet Policy
- Call for details about the types of pets allowed
Map
Source: First Multiple Listing Service (FMLS)
MLS Number: 7653216
APN: 18-365-01-238
Nearby Homes
- 5051 Pine Bark Cir
- 5156 Pine Branch Point
- 1049 Trailridge Place
- 6915 Hunters Knoll NE
- 221 Ashford Cir
- 1205 Village Terrace Ct
- 1306 Village Terrace Ct
- 53 Winslow St
- 1364 Manget Way
- 212 Abingdon Way NE
- 1275 Fairfield E
- 120 Mount Vernon Cir Unit 120
- 50 Mount Vernon Cir
- 232 Peachtree Hollow Ct NE
- 112 Mount Vernon Cir Unit 112
- 5302 Fairfield N
- 1155 Holly Ave
- 109 Mount Vernon Cir
- 5189 Hidden Branches Cir
- 6873 Peachtree Dunwoody Rd NE
- 6919 Peachtree Dunwoody Rd Unit 545
- 6890 Peachtree Dunwoody Rd Unit 101
- 6919 Peachtree Dunwoody Rd
- 4867 Ashford Dunwoody Rd
- 6850 Peachtree Dunwoody Rd
- 100 Ashford Gables Dr
- 100 Preston Woods Trail
- 100 Dunwoody Gables Dr
- 100 Dunwoody Gables Dr Unit 4D-116
- 100 Dunwoody Gables Dr Unit 2D-103
- 4832 Valley View Ct
- 27 Mount Vernon Cir
- 1265 Mount Vernon Hwy
- 4777 Ashford Dunwoody Rd
- 1124 Holly Ave
- 2 Mount Vernon Cir
- 7150 W Peachtree Dunwoody Rd Unit 612
- 7150 W Peachtree Dunwoody Rd Unit 1823







