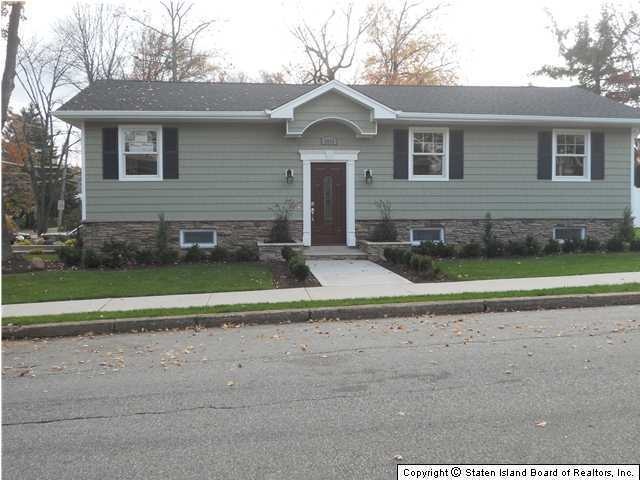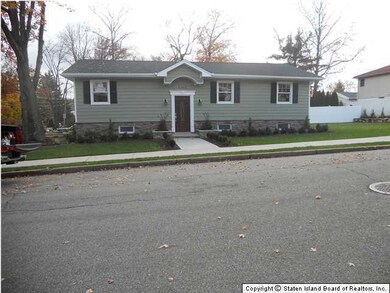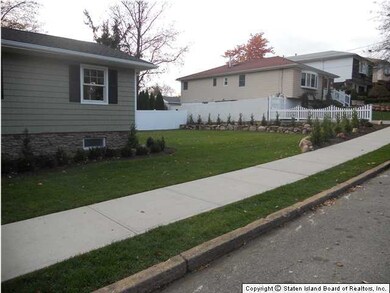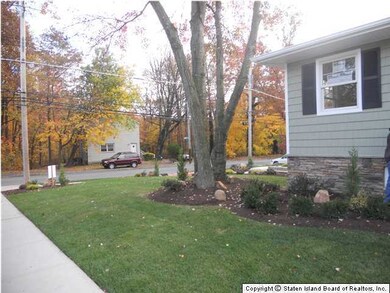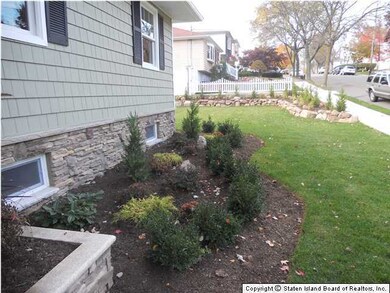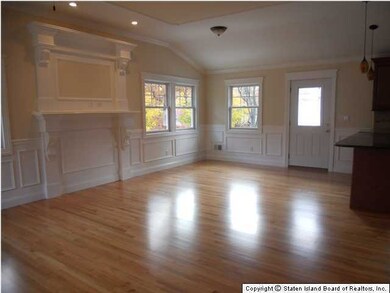
4969 Amboy Rd Staten Island, NY 10312
Annadale NeighborhoodHighlights
- Ranch Style House
- Galley Kitchen
- Forced Air Heating System
- P.S. 55 The Henry M. Boehm School Rated A-
- Side Yard
- Open Floorplan
About This Home
As of March 2022#13293H -THIS HOME WILL TAKE YOUR BREATH AWAY,HOME HAS BEEN GUTTED & COMPLETELY REMODELED TO THE BOTTOM, EVERYTHING NEW, HIGH EFFICIENCY HEATING SYSTEM, HIGHER QUALITY WOOD FLOORS, NEW CONCRETE, CENTRAL AIR, NEW WALLS, ELECTRIC, FRENCH DRAIN, LANDSCAPING. Level 1: LV/RM DN/RM COMBO,GALLEY KITCHEN,W/GRANITE,,STAINLESS APP,FULL BATH,3 LARGE B/R,ATTIC STORAGE Basement: BEAUTIFUL FINISHED LAUNDRY ROOM, PLAYROOM OFFICE, FULL BATH
Last Agent to Sell the Property
Robert DeFalco Realty, Inc. License #40VA0759232 Listed on: 11/06/2013

Home Details
Home Type
- Single Family
Est. Annual Taxes
- $4,800
Year Built
- Built in 1960
Lot Details
- 7,695 Sq Ft Lot
- Lot Dimensions are 57x135
- Side Yard
- Property is zoned R3X
Parking
- 1 Car Garage
- On-Street Parking
Home Design
- Ranch Style House
- Stone Siding
- Vinyl Siding
Interior Spaces
- 1,300 Sq Ft Home
- Ceiling Fan
- Open Floorplan
Kitchen
- Galley Kitchen
- Microwave
- Dishwasher
Bedrooms and Bathrooms
- 3 Bedrooms
- 2 Full Bathrooms
Utilities
- Forced Air Heating System
- Heating System Uses Natural Gas
- 220 Volts
Listing and Financial Details
- Legal Lot and Block 0001 / 06245
- Assessor Parcel Number 06245-0001
Ownership History
Purchase Details
Home Financials for this Owner
Home Financials are based on the most recent Mortgage that was taken out on this home.Purchase Details
Home Financials for this Owner
Home Financials are based on the most recent Mortgage that was taken out on this home.Purchase Details
Home Financials for this Owner
Home Financials are based on the most recent Mortgage that was taken out on this home.Purchase Details
Home Financials for this Owner
Home Financials are based on the most recent Mortgage that was taken out on this home.Purchase Details
Home Financials for this Owner
Home Financials are based on the most recent Mortgage that was taken out on this home.Similar Homes in Staten Island, NY
Home Values in the Area
Average Home Value in this Area
Purchase History
| Date | Type | Sale Price | Title Company |
|---|---|---|---|
| Bargain Sale Deed | $830,000 | Tremer Steven | |
| Deed | $750,000 | Jewett Abstract Corp | |
| Interfamily Deed Transfer | -- | The Judicial Title Insurance | |
| Bargain Sale Deed | $525,000 | None Available | |
| Executors Deed | $325,000 | None Available |
Mortgage History
| Date | Status | Loan Amount | Loan Type |
|---|---|---|---|
| Open | $89,500 | New Conventional | |
| Open | $664,000 | New Conventional | |
| Previous Owner | $600,000 | New Conventional | |
| Previous Owner | $225,000 | New Conventional |
Property History
| Date | Event | Price | Change | Sq Ft Price |
|---|---|---|---|---|
| 04/16/2025 04/16/25 | Pending | -- | -- | -- |
| 03/19/2025 03/19/25 | For Sale | $940,000 | +13.3% | $803 / Sq Ft |
| 03/10/2022 03/10/22 | Sold | $830,000 | 0.0% | $798 / Sq Ft |
| 01/12/2022 01/12/22 | Pending | -- | -- | -- |
| 12/10/2021 12/10/21 | For Sale | $830,000 | +10.7% | $798 / Sq Ft |
| 08/28/2020 08/28/20 | Sold | $750,000 | -6.1% | $577 / Sq Ft |
| 07/20/2020 07/20/20 | Pending | -- | -- | -- |
| 06/15/2020 06/15/20 | For Sale | $799,000 | +52.2% | $615 / Sq Ft |
| 03/07/2014 03/07/14 | Sold | $525,000 | 0.0% | $404 / Sq Ft |
| 12/23/2013 12/23/13 | Pending | -- | -- | -- |
| 11/06/2013 11/06/13 | For Sale | $525,000 | +61.5% | $404 / Sq Ft |
| 06/27/2013 06/27/13 | Sold | $325,000 | 0.0% | $250 / Sq Ft |
| 05/10/2013 05/10/13 | Pending | -- | -- | -- |
| 04/11/2013 04/11/13 | For Sale | $325,000 | -- | $250 / Sq Ft |
Tax History Compared to Growth
Tax History
| Year | Tax Paid | Tax Assessment Tax Assessment Total Assessment is a certain percentage of the fair market value that is determined by local assessors to be the total taxable value of land and additions on the property. | Land | Improvement |
|---|---|---|---|---|
| 2025 | $7,404 | $40,200 | $18,254 | $21,946 |
| 2024 | $7,404 | $38,220 | $18,113 | $20,107 |
| 2023 | $7,063 | $34,776 | $14,494 | $20,282 |
| 2022 | $6,942 | $44,580 | $18,780 | $25,800 |
| 2021 | $7,264 | $36,900 | $18,780 | $18,120 |
| 2020 | $6,892 | $40,800 | $18,780 | $22,020 |
| 2019 | $6,426 | $35,460 | $18,780 | $16,680 |
| 2018 | $5,908 | $28,980 | $18,780 | $10,200 |
| 2017 | $6,232 | $30,571 | $17,885 | $12,686 |
| 2016 | $5,793 | $28,980 | $18,780 | $10,200 |
| 2015 | $5,493 | $30,338 | $15,227 | $15,111 |
| 2014 | $5,493 | $28,623 | $14,203 | $14,420 |
Agents Affiliated with this Home
-
D
Seller's Agent in 2025
Daniel Price
Berkshire Hathaway HomeService Cangiano Estates
1 in this area
8 Total Sales
-

Buyer's Agent in 2025
Geralyn Liverani
Keller Williams Realty Staten Island
(347) 672-2456
82 Total Sales
-
T
Seller's Agent in 2022
Thomas Foronjy
Titan Home Realty, Inc.
-

Seller's Agent in 2020
Amelia Martinelli
Martinelli Realty, Inc.
(908) 305-9771
1 in this area
7 Total Sales
-
D
Buyer's Agent in 2020
Denise Auletta
Barbara Corregano
-
L
Seller's Agent in 2014
Laura Vallone
Robert DeFalco Realty, Inc.
(718) 979-3333
2 in this area
98 Total Sales
Map
Source: Staten Island Multiple Listing Service
MLS Number: 1085423
APN: 06245-0001
