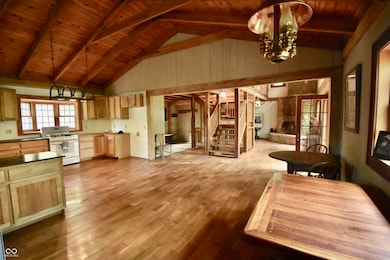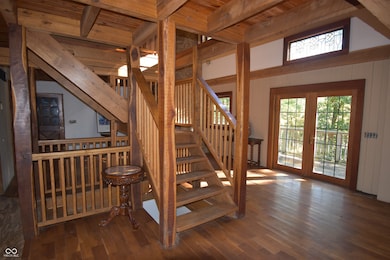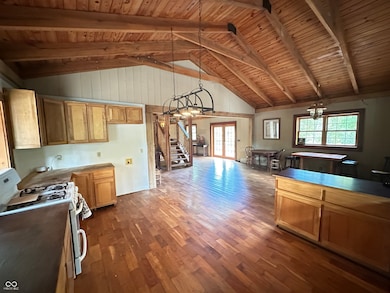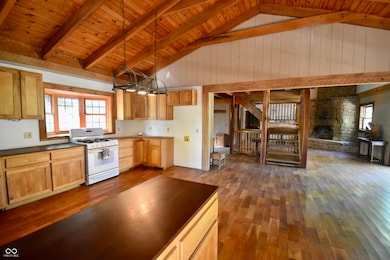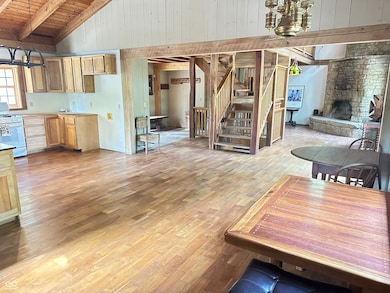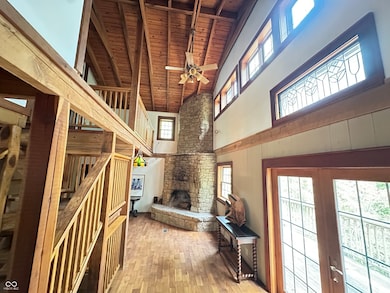4969 Helms Rd Nashville, IN 47448
Estimated payment $4,254/month
Highlights
- 13.3 Acre Lot
- Mature Trees
- Cathedral Ceiling
- Craftsman Architecture
- Family Room with Fireplace
- Wood Flooring
About This Home
Have you fallen in love with the hills, hollers, and history of Brown County? Follow the winding road through lush forests and up the hilly driveway, and you'll discover a home where the best of Brown County artistry comes together. Sunlight dances through the trees, every corner tells a story, and the serene rhythm of the forest invites you to make this retreat your own. Sitting on 13 acres bordering Yellowwood State Forest, this home was built in 2001 on the original homestead site. This home was designed by local master woodworker and Brown County resident, the late Bob Adair. Every detail bears his hand, enhanced by skilled craftsmen who helped bring his vision to life. Inside, oak beams and cedar and poplar trim add warmth, character, and a nod to the surrounding forest. Technically a 2-bedroom, 3-bath, 2,500-square-foot home, it offers many flex spaces that could serve as sleeping or living areas. Only the appliances were from a big-box store; everything else was thoughtfully crafted locally. Handcrafted oak kitchen cabinets, walnut trim, custom doors from the bottom-of-the-hill shop, and hardwood floors milled from the property's timber complete the picture of local artistry. A centerpiece is the two-story great room with a hand-dry-stacked Brown County stone, three-story fireplace extending into the basement. Upstairs, one bedroom and bath flank a loft with two flex spaces ideal for a sitting area, dressing room, or reading nook, creating a perfect master suite retreat. The main floor has an open kitchen and dining area, with windows, some etched, framing the changing seasons. The living room invites gatherings or quiet reflection by the fire. Through a wood and stained-glass walkway is the 1860s Helms family cabin, offering a summer bedroom, third living room, or creative retreat. Its summer porch provides a new view, and handmade doors include metalwork by blacksmith Jack Brubaker, connecting the property to Brown County artistry. The hillside baseme
Home Details
Home Type
- Single Family
Est. Annual Taxes
- $3,206
Year Built
- Built in 2004
Lot Details
- 13.3 Acre Lot
- Mature Trees
- Wooded Lot
Home Design
- Craftsman Architecture
- Fixer Upper
- Concrete Perimeter Foundation
Interior Spaces
- 3-Story Property
- Cathedral Ceiling
- Entrance Foyer
- Family Room with Fireplace
- 3 Fireplaces
- Living Room with Fireplace
- Combination Kitchen and Dining Room
- Wood Flooring
- Basement
- Fireplace in Basement
- Gas Oven
- Property Views
Bedrooms and Bathrooms
- 2 Bedrooms
Schools
- Helmsburg Elementary School
- Brown County Junior High
- Brown County High School
Utilities
- Central Air
- Heating System Uses Propane
Community Details
- No Home Owners Association
- 110 E Washington Subdivision
Listing and Financial Details
- Tax Lot 07-11-16-400-105.000-004
- Assessor Parcel Number 071116400105000004
Map
Home Values in the Area
Average Home Value in this Area
Tax History
| Year | Tax Paid | Tax Assessment Tax Assessment Total Assessment is a certain percentage of the fair market value that is determined by local assessors to be the total taxable value of land and additions on the property. | Land | Improvement |
|---|---|---|---|---|
| 2024 | $3,206 | $362,200 | $53,500 | $308,700 |
| 2023 | $2,993 | $312,900 | $59,700 | $253,200 |
| 2022 | $3,071 | $316,800 | $53,700 | $263,100 |
| 2021 | $1,147 | $287,400 | $46,900 | $240,500 |
| 2020 | $954 | $264,400 | $40,600 | $223,800 |
| 2019 | $875 | $246,600 | $28,800 | $217,800 |
| 2018 | $1,063 | $239,200 | $28,900 | $210,300 |
| 2017 | $1,062 | $235,100 | $29,500 | $205,600 |
| 2016 | $913 | $218,900 | $29,800 | $189,100 |
| 2014 | $717 | $219,400 | $30,000 | $189,400 |
| 2013 | $717 | $208,900 | $29,300 | $179,600 |
Property History
| Date | Event | Price | List to Sale | Price per Sq Ft |
|---|---|---|---|---|
| 10/26/2025 10/26/25 | For Sale | $755,000 | -- | $327 / Sq Ft |
Source: MIBOR Broker Listing Cooperative®
MLS Number: 22070279
APN: 07-11-16-400-105.000-004
- 5284 T C Steele Rd
- 4654 Lower Schooner Rd
- 3362 State Road 46 W
- 3609 Mockingbird Ln
- 1723 Upper Schooner Rd
- 9600 E State Road 46
- 9550 E State Road 46
- 8386 Axsom Branch Rd
- 90 Elkinsville Rd
- 3303 S Mcgowan Rd
- 9007 Agate Ave
- 9245 E Woodview Dr
- 784 Combs Rd
- 8514 Alma St
- 8529 Alma St
- 8608 E Bay St
- 486 Oak Grove Rd
- 1275 N Sewell Rd
- 1291 N Sewell Rd
- 00 S State Road 135 Rd
- 1770 In-46 Unit 1 E
- 1770 In-46 Unit 2 D
- 1770 In-46 Unit 1 C
- 550 N Gettys Creek Rd
- 460 Wells Dr Unit D
- 3417 S Knightridge Rd
- 4500 E 3rd St
- 4501 E 3rd St
- 4401 E Cambridge Ct
- 1331 S Stella Dr
- 1292 S Cobble Creek Cir
- 4317 E Wembley Ct
- 1333-1335 Fenbrook Ln
- 3274 E Moores Pike
- 800 N Smith Rd
- 1150 S Clarizz Blvd
- 936-940 S Clarizz Blvd
- 800 S Clarizz Blvd
- 3430 S Forrester St
- 3131 E Goodnight Way

