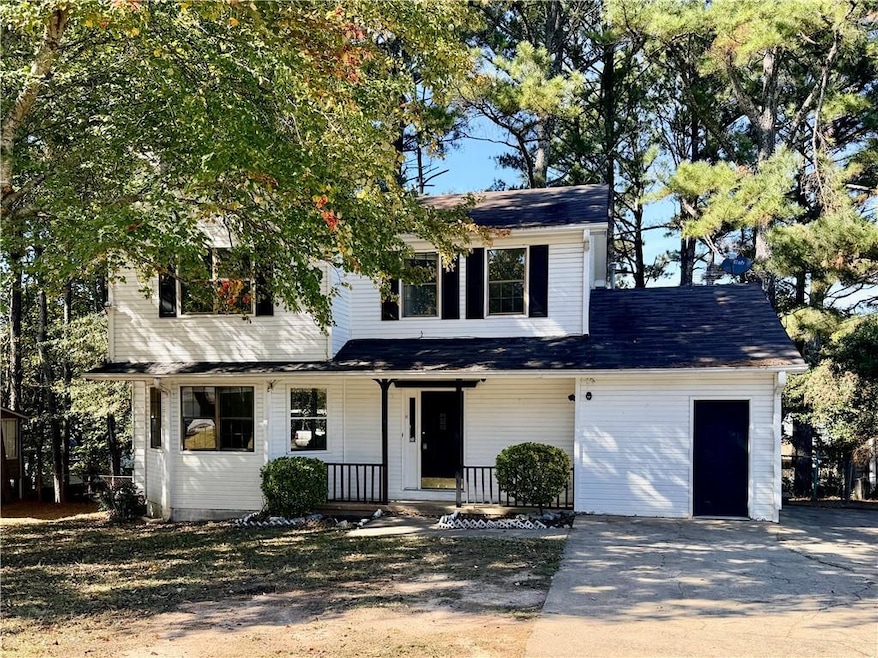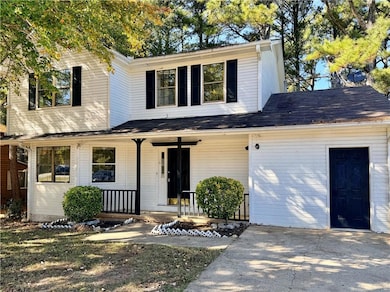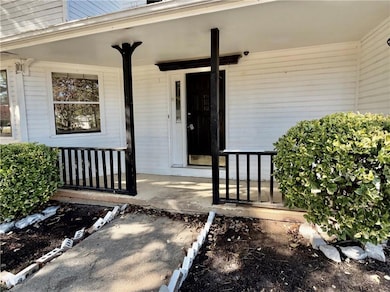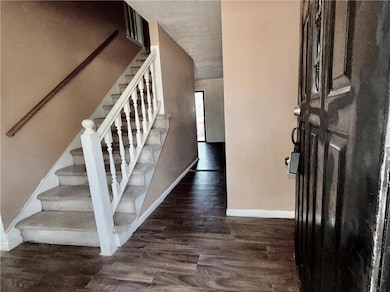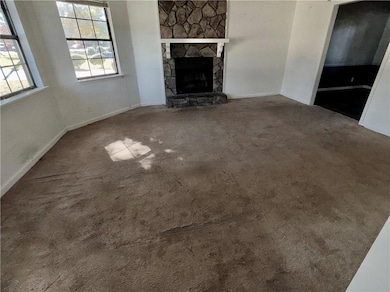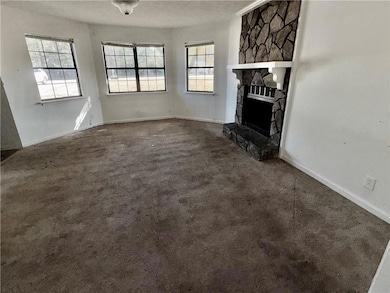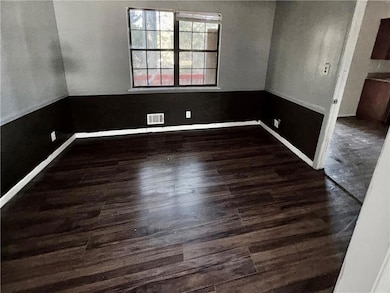4969 Old Norcross Rd Duluth, GA 30096
Estimated payment $1,923/month
Highlights
- Second Kitchen
- Deck
- Traditional Architecture
- Paul Duke STEM High School Rated A+
- Wooded Lot
- Wood Flooring
About This Home
LOCATION & PRICE ARE EVERYTHING IN REAL ESTATE ***At this price, for this location in the corner of Gwinnett County where Duluth, Johns Creek and Peachtree Corners meet, for this square footage, the SELLER IS FIRM and priced to sell*** Text SNEAKPEAK to 59559 for your private on-line first look. CALLING ALL INVESTORS, FLIPPERS or OWNER OCCUPANTS HOME BUYERS who are not afraid of hard work! For OWNER OCCUPANTS HOME BUYERS our preferred lender has several options available for renovation financing depending on your scenario! This home has great bones and ready for your touches. With 4 bedrooms with 3 and a half baths, a spacious great room with stone fireplace, separate good size dining room for family dinners and a large eat in kitchen to gather with the family, PLUS a great backyard. There is a side entry studio apartment which is the 4th bedroom with the 3rd full bath and kitchen. Perfect for additional income, an in-law suite or a teen suite. You could also convert it back to a working garage.
Home Details
Home Type
- Single Family
Est. Annual Taxes
- $4,115
Year Built
- Built in 1983
Lot Details
- 0.28 Acre Lot
- Private Entrance
- Chain Link Fence
- Level Lot
- Wooded Lot
- Back Yard Fenced and Front Yard
Home Design
- Traditional Architecture
- Slab Foundation
- Composition Roof
- Wood Siding
Interior Spaces
- 2,056 Sq Ft Home
- 2-Story Property
- Ceiling Fan
- Factory Built Fireplace
- Entrance Foyer
- Great Room with Fireplace
- Living Room
- Formal Dining Room
Kitchen
- Second Kitchen
- Eat-In Kitchen
- Electric Range
- Dishwasher
- Stone Countertops
- Wood Stained Kitchen Cabinets
Flooring
- Wood
- Carpet
- Ceramic Tile
Bedrooms and Bathrooms
- Dual Closets
- Walk-In Closet
- Bathtub and Shower Combination in Primary Bathroom
Laundry
- Laundry on main level
- Laundry in Kitchen
Parking
- Parking Accessed On Kitchen Level
- Driveway Level
Outdoor Features
- Deck
- Rain Gutters
- Front Porch
Schools
- Norcross Elementary School
- Summerour Middle School
- Norcross High School
Utilities
- Cooling System Mounted In Outer Wall Opening
- Forced Air Heating and Cooling System
- Heating System Uses Natural Gas
- High Speed Internet
- Phone Available
- Cable TV Available
Community Details
- Pony Run Subdivision
Listing and Financial Details
- Assessor Parcel Number R6240 309
Map
Home Values in the Area
Average Home Value in this Area
Tax History
| Year | Tax Paid | Tax Assessment Tax Assessment Total Assessment is a certain percentage of the fair market value that is determined by local assessors to be the total taxable value of land and additions on the property. | Land | Improvement |
|---|---|---|---|---|
| 2025 | $3,983 | $153,040 | $24,000 | $129,040 |
| 2024 | $4,115 | $153,040 | $24,000 | $129,040 |
| 2023 | $4,115 | $153,040 | $24,000 | $129,040 |
| 2022 | $3,466 | $123,280 | $24,000 | $99,280 |
| 2021 | $2,150 | $58,680 | $12,000 | $46,680 |
| 2020 | $2,162 | $58,680 | $12,000 | $46,680 |
| 2019 | $2,093 | $58,680 | $12,000 | $46,680 |
| 2018 | $1,937 | $52,880 | $10,000 | $42,880 |
| 2016 | $1,959 | $52,880 | $10,000 | $42,880 |
| 2015 | $1,526 | $40,160 | $5,600 | $34,560 |
| 2014 | $1,532 | $40,160 | $5,600 | $34,560 |
Property History
| Date | Event | Price | List to Sale | Price per Sq Ft |
|---|---|---|---|---|
| 11/09/2025 11/09/25 | Pending | -- | -- | -- |
| 11/02/2025 11/02/25 | For Sale | $300,000 | -- | $146 / Sq Ft |
Purchase History
| Date | Type | Sale Price | Title Company |
|---|---|---|---|
| Contract Of Sale | -- | -- | |
| Deed | -- | -- | |
| Deed | -- | -- | |
| Quit Claim Deed | -- | -- | |
| Quit Claim Deed | -- | -- | |
| Quit Claim Deed | -- | -- | |
| Foreclosure Deed | $100,000 | -- | |
| Deed | $35,700 | -- |
Source: First Multiple Listing Service (FMLS)
MLS Number: 7675265
APN: 6-240-309
- 5063 Micaela Way
- 5143 Micaela Way
- 2688 Shetland Ln
- 4945 Clara Mae Walk
- 2605 Silver Cliff Dr Unit I
- 5167 Conductor Ct
- 4981 Sharp Way
- 2621 Bailey Dr
- 3360 Smith Ridge Trace NW
- 4838 Chaucery Ln
- 4767 Glenwhite Dr
- 4849 Chaucery Ln
- 2468 Whistle Stop Dr
- 4786 Masters Ct Unit 4
- 2385 Muirfield Way
- 5257 Westhill Dr
- 5206 Westhill Dr NW
- 2472 Westhill Ct NW
