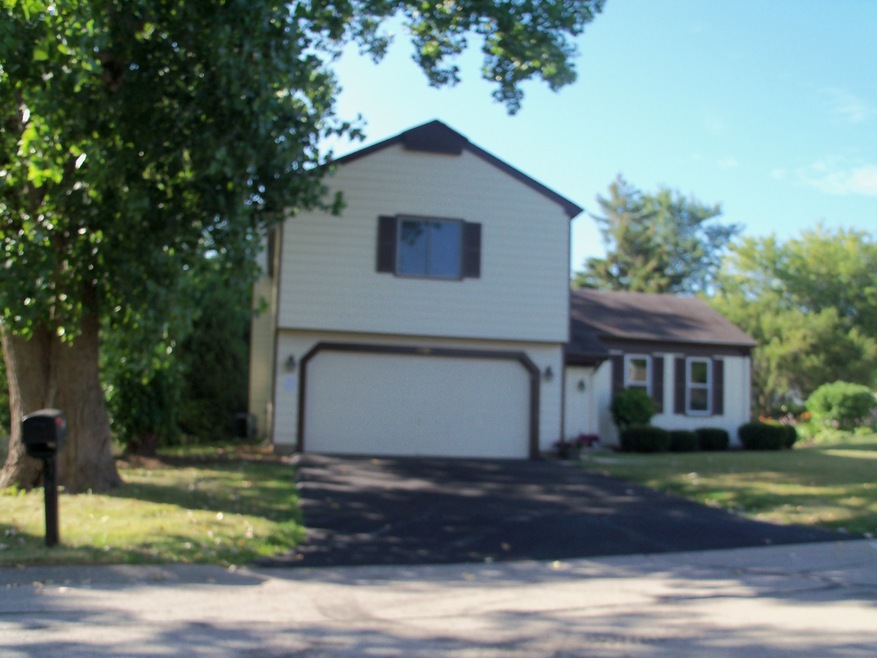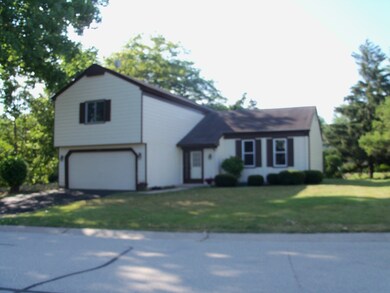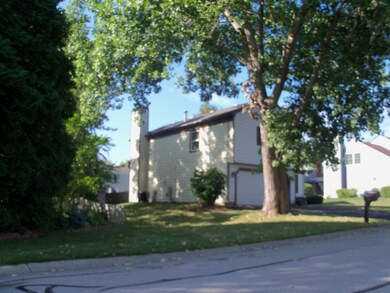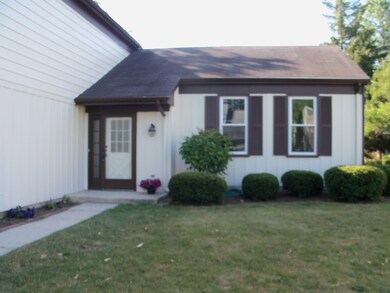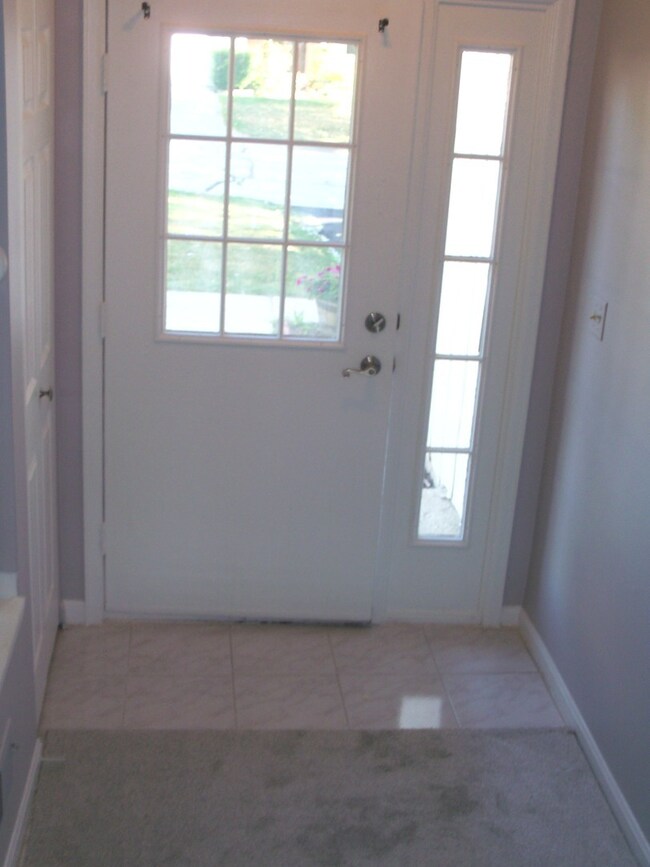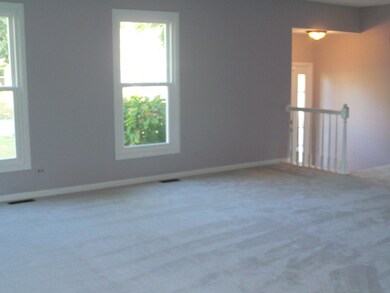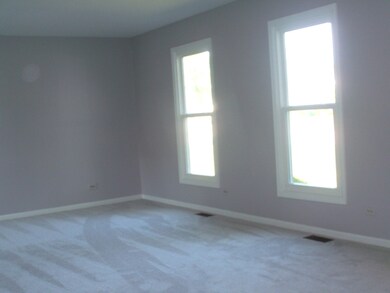
4969 Prairie Oak Rd Gurnee, IL 60031
Highlights
- Deck
- Galley Kitchen
- Entrance Foyer
- Warren Township High School Rated A
- Attached Garage
- Forced Air Heating and Cooling System
About This Home
As of May 2024STUNNING TRI-LEVEL PRICED TO SELL. LOCATED IN VERY DESIREABLE AREA CLOSE TO ALL, THIS HOME FEATURES: CERAMIC ENTRY; SUPER LARGE OPEN LIVINGROOM WITH DINING ELL: BRIGHT GALLEY KITCHEN WITH NEWER APPL; SEPARATE EATING AREA; LOVELY STEP DOWN FAMILY ROOM WITH W/B FIREPLACE AND SLIDERS TO HUGE 20X16 DECK; CONVENIENT HALF BATH; LAUNDRY / UTILITY AREA WITH W/D AND STATIONERY SINK; STORAGE RM WITH ACCESS TO CRAWL SPACE; UPPER LEVEL WITH 7X6 LANDING WITH ACCESS TO ATTIC; SPACIOUS MASTER BR WITH 6 X 7 WALK-IN CLOSET, BATH WITH DBL VANITY AND SEPARATE SHOWER; BR 2 WITH 5X6 WALK-IN CLOSET, BR3 WITH PARQUET FLOORING; FULL MAIN BATH WITH TUB/SHOWER; NEW PLUSH CARPETING THROUGHOUT ENTIRE HOUSE; PROFESSIONALLY LANDSCAPED YARD WITH STORAGE SHED; TILLED GARDEN SPACE AND PLANTED SHRUBS. HOME IS FRESHLY PAINTED AND MAINTENANCE FREE. WONDERFUL AREA TO RAISE A FAMILY.
Last Agent to Sell the Property
Century 21 Circle License #475081015 Listed on: 08/01/2018

Home Details
Home Type
- Single Family
Est. Annual Taxes
- $7,484
Year Built
- 1978
Parking
- Attached Garage
- Garage Transmitter
- Garage Door Opener
- Driveway
- Parking Included in Price
- Garage Is Owned
Home Design
- Tri-Level Property
- Slab Foundation
- Asphalt Shingled Roof
- Aluminum Siding
- Vinyl Siding
Interior Spaces
- Primary Bathroom is a Full Bathroom
- Wood Burning Fireplace
- Entrance Foyer
- Dining Area
- Crawl Space
- Storm Screens
Kitchen
- Galley Kitchen
- Oven or Range
- Dishwasher
- Disposal
Laundry
- Dryer
- Washer
Utilities
- Forced Air Heating and Cooling System
- Heating System Uses Gas
Additional Features
- North or South Exposure
- Deck
- Irregular Lot
Listing and Financial Details
- $5,000 Seller Concession
Ownership History
Purchase Details
Home Financials for this Owner
Home Financials are based on the most recent Mortgage that was taken out on this home.Purchase Details
Purchase Details
Home Financials for this Owner
Home Financials are based on the most recent Mortgage that was taken out on this home.Purchase Details
Purchase Details
Similar Homes in Gurnee, IL
Home Values in the Area
Average Home Value in this Area
Purchase History
| Date | Type | Sale Price | Title Company |
|---|---|---|---|
| Warranty Deed | $340,500 | Chicago Title | |
| Sheriffs Deed | $211,500 | None Listed On Document | |
| Deed | $205,000 | First American Title | |
| Interfamily Deed Transfer | -- | None Available | |
| Warranty Deed | $232,500 | Ticor Title Insurance Co |
Mortgage History
| Date | Status | Loan Amount | Loan Type |
|---|---|---|---|
| Previous Owner | $184,500 | New Conventional | |
| Previous Owner | $70,000 | Credit Line Revolving | |
| Previous Owner | $105,000 | Unknown | |
| Previous Owner | $70,000 | Unknown | |
| Previous Owner | $204,876 | Credit Line Revolving |
Property History
| Date | Event | Price | Change | Sq Ft Price |
|---|---|---|---|---|
| 05/17/2024 05/17/24 | Sold | $340,500 | +0.4% | $181 / Sq Ft |
| 04/29/2024 04/29/24 | Pending | -- | -- | -- |
| 04/18/2024 04/18/24 | For Sale | $339,000 | +65.4% | $180 / Sq Ft |
| 11/26/2018 11/26/18 | Sold | $205,000 | -6.8% | $109 / Sq Ft |
| 10/22/2018 10/22/18 | Pending | -- | -- | -- |
| 08/27/2018 08/27/18 | Price Changed | $219,900 | -4.3% | $117 / Sq Ft |
| 08/01/2018 08/01/18 | For Sale | $229,900 | -- | $122 / Sq Ft |
Tax History Compared to Growth
Tax History
| Year | Tax Paid | Tax Assessment Tax Assessment Total Assessment is a certain percentage of the fair market value that is determined by local assessors to be the total taxable value of land and additions on the property. | Land | Improvement |
|---|---|---|---|---|
| 2024 | $7,484 | $88,092 | $15,485 | $72,607 |
| 2023 | $7,437 | $81,787 | $14,377 | $67,410 |
| 2022 | $7,437 | $80,003 | $15,371 | $64,632 |
| 2021 | $6,758 | $76,793 | $14,754 | $62,039 |
| 2020 | $6,548 | $74,905 | $14,391 | $60,514 |
| 2019 | $6,384 | $72,730 | $13,973 | $58,757 |
| 2018 | $7,295 | $74,706 | $20,110 | $54,596 |
| 2017 | $7,376 | $74,707 | $19,534 | $55,173 |
| 2016 | $7,187 | $71,380 | $18,664 | $52,716 |
| 2015 | $7,021 | $67,697 | $17,701 | $49,996 |
| 2014 | $6,702 | $66,867 | $17,545 | $49,322 |
| 2012 | $6,333 | $67,379 | $17,679 | $49,700 |
Agents Affiliated with this Home
-

Seller's Agent in 2024
Agnes Wlodarczyk
KOMAR
(847) 909-0019
1 in this area
120 Total Sales
-

Buyer's Agent in 2024
Eric Kjome
Jameson Sotheby's International Realty
(630) 453-9907
1 in this area
38 Total Sales
-
K
Seller's Agent in 2018
Karen Ball
Century 21 Circle
(847) 558-5488
4 in this area
28 Total Sales
-

Buyer's Agent in 2018
Doritha McCoy
Coldwell Banker Realty
(773) 407-1229
4 in this area
67 Total Sales
Map
Source: Midwest Real Estate Data (MRED)
MLS Number: MRD10037724
APN: 07-15-204-002
- 5145 Coventry Ln Unit 6C2
- 1538 Queen Ann Ln
- 5152 Coventry Ln Unit 9C1
- 1388 Stratford Dr Unit 12C2
- 1338 Stratford Dr Unit 13A1
- 4994 Grand Ave Unit 3
- 1999 N Fuller Rd
- 919 Fuller Rd
- 5150 Winona Ln
- 5033 Boulders Dr
- 1512 Fernwood Ct
- 1391 Sherwood Ct
- 1500 Pinetree Dr Unit 1
- 5160 Red Pine Ave
- 1577 N Dilleys Rd
- 36396 N Skokie Hwy
- 0 Manchester Dr Unit MRD11397080
- 15190 W Stearns School Rd
- 1851 Salem Ct
- 5633 Barnwood Dr
