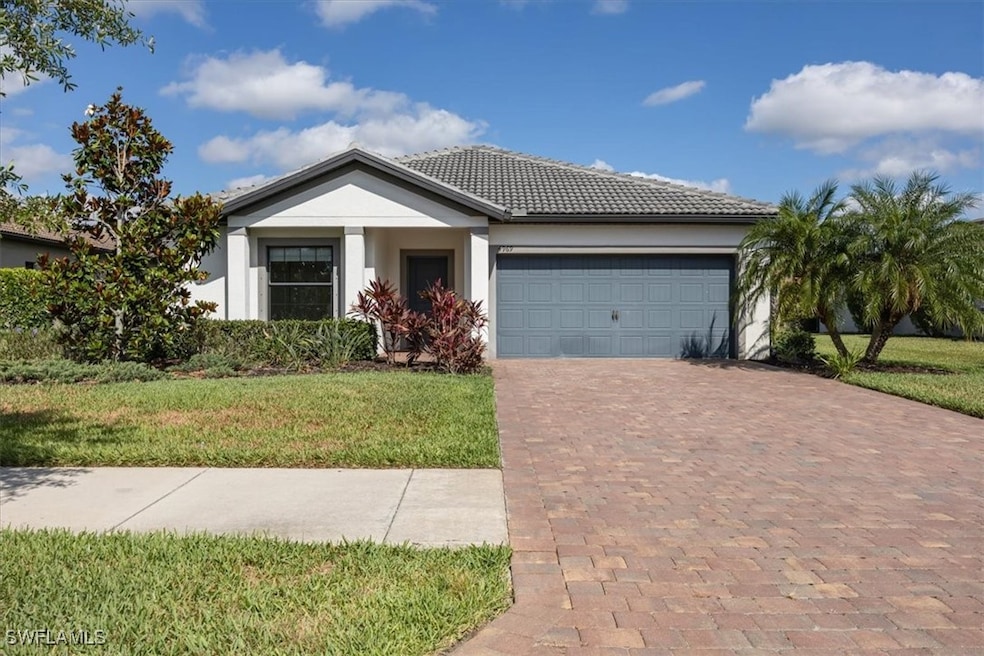4969 Seton St Ave Maria, FL 34142
Estimated payment $3,434/month
Highlights
- Fitness Center
- In Ground Pool
- Screened Porch
- Estates Elementary School Rated A-
- Great Room
- Pickleball Courts
About This Home
Enjoy the Ave Maria dream! Live close to our beautiful town center, Ave Maria University and Church, Donahue Academy and more. Access to all master amenities including the Ave Maria Waterpark, the South Park dog park, pickleball courts, walking trails and the town fitness center to name just a few. This 3 BR, 2 bath pool home is steps away from great restaurants, lovely boutique stores and the town's Publix Supermarket and much more. You will fall in love with this very special small and friendly town where life is simpler and more relaxed. Ave Maria is a special kind of town you won't find everywhere. Take a tour of this lovely home now!
Home Details
Home Type
- Single Family
Est. Annual Taxes
- $6,405
Year Built
- Built in 2019
Lot Details
- 9,583 Sq Ft Lot
- Lot Dimensions are 70 x 133 x 70 x 133
- Southeast Facing Home
- Rectangular Lot
- Sprinkler System
HOA Fees
Parking
- 2 Car Attached Garage
- Driveway
Home Design
- Entry on the 1st floor
- Tile Roof
- Stucco
Interior Spaces
- 1,588 Sq Ft Home
- 1-Story Property
- Furnished or left unfurnished upon request
- Shutters
- Casement Windows
- Great Room
- Open Floorplan
- Screened Porch
- Tile Flooring
- Fire and Smoke Detector
- Washer
Kitchen
- Walk-In Pantry
- Electric Cooktop
- Microwave
- Freezer
- Dishwasher
- Kitchen Island
- Disposal
Bedrooms and Bathrooms
- 3 Bedrooms
- Split Bedroom Floorplan
- 2 Full Bathrooms
- Shower Only
- Separate Shower
Pool
- In Ground Pool
- Spa
- Screen Enclosure
Outdoor Features
- Screened Patio
Utilities
- Central Heating and Cooling System
- Underground Utilities
- High Speed Internet
- Cable TV Available
Listing and Financial Details
- Tax Lot 182
- Assessor Parcel Number 22681000449
Community Details
Overview
- Association fees include ground maintenance
- Association Phone (239) 352-3903
- Avalon Park Subdivision
Recreation
- Pickleball Courts
- Fitness Center
- Dog Park
Map
Home Values in the Area
Average Home Value in this Area
Tax History
| Year | Tax Paid | Tax Assessment Tax Assessment Total Assessment is a certain percentage of the fair market value that is determined by local assessors to be the total taxable value of land and additions on the property. | Land | Improvement |
|---|---|---|---|---|
| 2025 | $6,405 | $373,060 | $85,050 | $288,010 |
| 2024 | $6,234 | $393,244 | $77,396 | $315,848 |
| 2023 | $6,234 | $380,852 | $85,050 | $295,802 |
| 2022 | $5,334 | $280,657 | $0 | $0 |
| 2021 | $4,816 | $255,143 | $51,975 | $203,168 |
| 2020 | $4,453 | $217,054 | $0 | $0 |
| 2019 | $1,621 | $8,496 | $0 | $0 |
| 2018 | $1,579 | $7,724 | $0 | $0 |
| 2017 | $1,559 | $7,022 | $0 | $0 |
| 2016 | $1,346 | $6,384 | $0 | $0 |
| 2015 | $1,347 | $6,384 | $0 | $0 |
| 2014 | $1,347 | $6,384 | $0 | $0 |
Property History
| Date | Event | Price | Change | Sq Ft Price |
|---|---|---|---|---|
| 09/26/2025 09/26/25 | Pending | -- | -- | -- |
| 05/16/2025 05/16/25 | For Sale | $485,000 | -- | $305 / Sq Ft |
Purchase History
| Date | Type | Sale Price | Title Company |
|---|---|---|---|
| Warranty Deed | $533,000 | First Boston Title | |
| Warranty Deed | $533,000 | First Boston Title | |
| Warranty Deed | $315,000 | Pgp Title | |
| Deed | $885,300 | -- |
Mortgage History
| Date | Status | Loan Amount | Loan Type |
|---|---|---|---|
| Open | $398,400 | New Conventional | |
| Closed | $398,400 | New Conventional |
Source: Florida Gulf Coast Multiple Listing Service
MLS Number: 225047435
APN: 22681000449
- 4934 Seton Way
- 4442 Battlecreek Way
- 4404 Owens Way
- 5064 Annunciation Cir Unit 302
- Whitestone Plan at Avalon Park at Ave Maria - Distinctive
- Mystique Plan at Avalon Park at Ave Maria - Distinctive
- Mystique Grande Plan at Avalon Park at Ave Maria - Distinctive
- Cedar Plan at Avalon Park at Ave Maria - Distinctive
- Easley Plan at Avalon Park at Ave Maria - Echelon
- Yorkshire Plan at Avalon Park at Ave Maria - Distinctive
- Highgate Plan at Avalon Park at Ave Maria - Distinctive
- Roseland Plan at Avalon Park at Ave Maria - Echelon
- Ashby Plan at Avalon Park at Ave Maria - Echelon
- 4464 Magellan St
- 4468 Magellan St
- 4292 Arlington Dr
- 4316 Fairfax Ct
- 4377 Annapolis Ave
- 4326 Washington Place
- 5080 Annunciation Cir Unit 204







