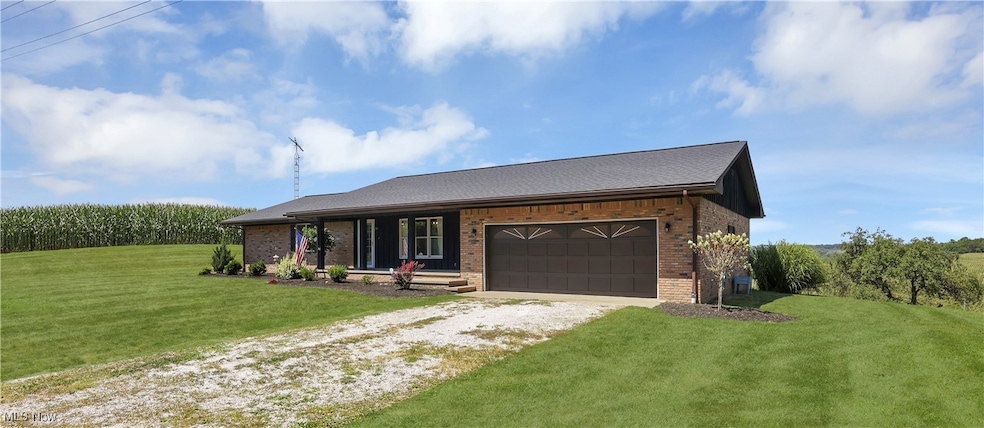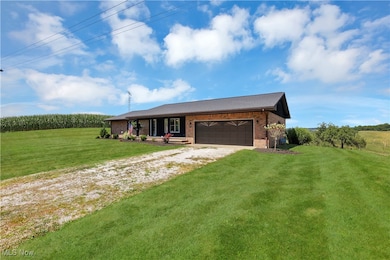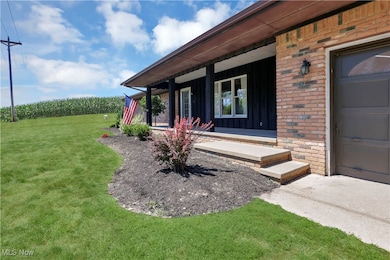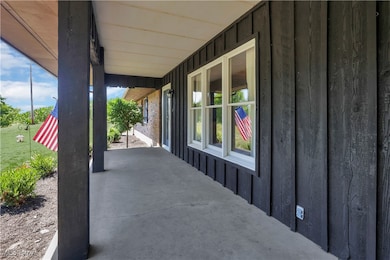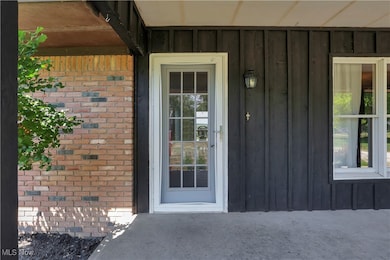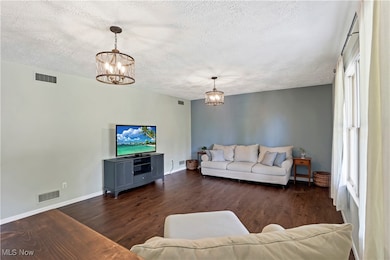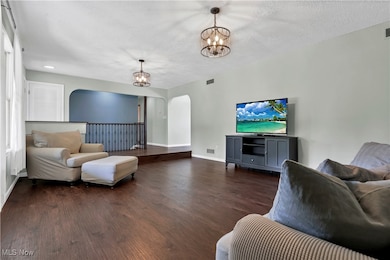49694 Township Road 146 Coshocton, OH 43812
Estimated payment $1,949/month
Highlights
- No HOA
- Central Air
- Wood Burning Fireplace
- 2 Car Attached Garage
- Property has an invisible fence for dogs
- Heat Pump System
About This Home
Picturesque country views you've been dreaming of! Large ranch with a finished walk-out basement offers over 2,800sqft in all. Spacious rooms including living & family rooms, 3 bedrooms (4th bedroom option) & 2.5 bathrooms. The large custom kitchen is simply gorgeous with high-end cabinetry & granite countertops. Imagine hosting holiday gatherings here! Downstairs is flexible with multiple seating areas & features a wood burning fireplace & pellet stove. Quality updates including the remodeled laundry and bath will show as as well as less obvious ones like a radon mitigation system, added attic insulation & the $5,000 reverse osmosis system for peace of mind. Enjoy morning coffee on the oversized deck & spend evenings on the patio, overlooking a private backyard. A must see!
Listing Agent
Red 1 Realty, LLC. Brokerage Email: amberharvelsells@gmail.com, 740-404-3935 License #2014000016 Listed on: 09/02/2025

Home Details
Home Type
- Single Family
Est. Annual Taxes
- $3,179
Year Built
- Built in 1973
Lot Details
- 1.07 Acre Lot
- Property has an invisible fence for dogs
Parking
- 2 Car Attached Garage
- Driveway
Home Design
- Brick Exterior Construction
- Block Foundation
Interior Spaces
- 1-Story Property
- Wood Burning Fireplace
- Basement
Kitchen
- Range
- Dishwasher
Bedrooms and Bathrooms
- 3 Main Level Bedrooms
- 2.5 Bathrooms
Utilities
- Central Air
- Heat Pump System
- Pellet Stove burns compressed wood to generate heat
- Septic Tank
Community Details
- No Home Owners Association
Listing and Financial Details
- Assessor Parcel Number 01000-000-854-00
Map
Home Values in the Area
Average Home Value in this Area
Tax History
| Year | Tax Paid | Tax Assessment Tax Assessment Total Assessment is a certain percentage of the fair market value that is determined by local assessors to be the total taxable value of land and additions on the property. | Land | Improvement |
|---|---|---|---|---|
| 2024 | $3,179 | $86,810 | $8,410 | $78,400 |
| 2023 | $3,179 | $71,211 | $5,880 | $65,331 |
| 2022 | $2,664 | $71,211 | $5,880 | $65,331 |
| 2021 | $2,234 | $59,686 | $5,880 | $53,806 |
| 2020 | $1,616 | $51,647 | $5,891 | $45,756 |
| 2019 | $1,653 | $51,647 | $5,891 | $45,756 |
| 2018 | $1,452 | $51,647 | $5,891 | $45,756 |
| 2017 | $1,394 | $48,472 | $5,250 | $43,222 |
| 2016 | $1,310 | $48,472 | $5,250 | $43,222 |
| 2015 | $655 | $48,472 | $5,250 | $43,222 |
| 2014 | $1,326 | $49,994 | $4,480 | $45,514 |
Property History
| Date | Event | Price | List to Sale | Price per Sq Ft | Prior Sale |
|---|---|---|---|---|---|
| 11/05/2025 11/05/25 | Pending | -- | -- | -- | |
| 10/29/2025 10/29/25 | For Sale | $319,900 | 0.0% | $113 / Sq Ft | |
| 09/05/2025 09/05/25 | Pending | -- | -- | -- | |
| 09/02/2025 09/02/25 | For Sale | $319,900 | +23.0% | $113 / Sq Ft | |
| 08/31/2021 08/31/21 | Sold | $260,000 | +10.7% | $92 / Sq Ft | View Prior Sale |
| 07/26/2021 07/26/21 | For Sale | $234,900 | +36.2% | $83 / Sq Ft | |
| 06/12/2020 06/12/20 | Sold | $172,500 | -1.4% | $59 / Sq Ft | View Prior Sale |
| 05/07/2020 05/07/20 | Pending | -- | -- | -- | |
| 04/17/2020 04/17/20 | Price Changed | $174,900 | -2.8% | $60 / Sq Ft | |
| 03/17/2020 03/17/20 | For Sale | $179,900 | -- | $62 / Sq Ft |
Purchase History
| Date | Type | Sale Price | Title Company |
|---|---|---|---|
| Warranty Deed | $260,000 | Elite Land Title | |
| Warranty Deed | $121,750 | None Available |
Mortgage History
| Date | Status | Loan Amount | Loan Type |
|---|---|---|---|
| Open | $247,000 | New Conventional | |
| Previous Owner | $138,000 | New Conventional |
Source: MLS Now
MLS Number: 5153360
APN: 01000-000-854-00
- 18090 State Route 16
- 2609 S 7th St
- 17967 Township Road 347
- 0 Pleasant Valley Dr
- 2079 Buena Vista Dr
- 46580 Township Road 479
- 1693 Bayberry Ln
- 1660 Knob Hill Dr
- 1681 Knob Hill Dr
- 1730 Otsego Ave
- 1759 Buena Vista Dr
- 2196 Fulton Dr
- 1680 Bow Ln
- 1720 Buena Vista Dr
- 1673 Flint Ln
- 20101 Ohio 16
- 0 Ohio 541
- 20413 Township Road 1184
- 621 Franklin Ave
- 617 Franklin Ave
