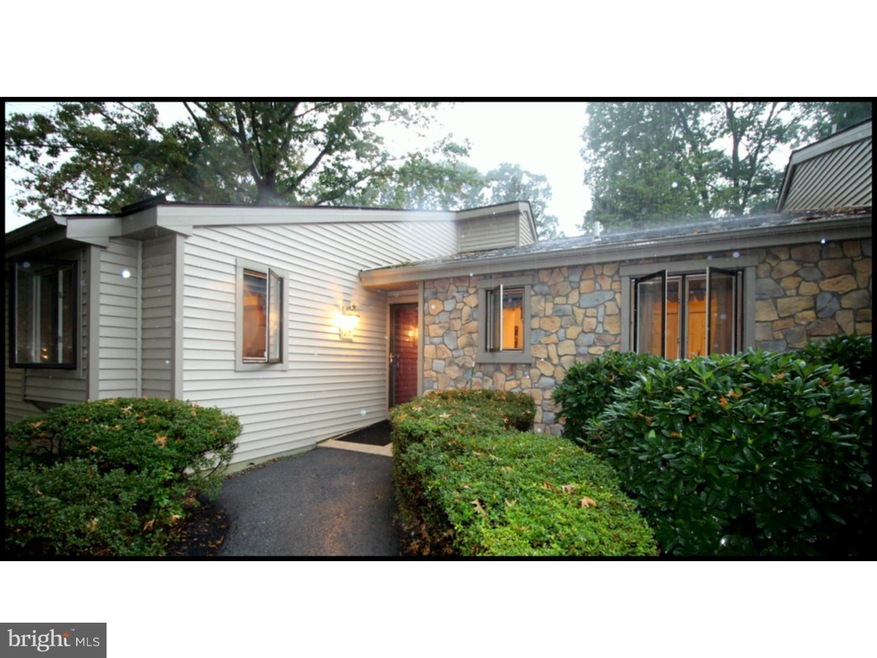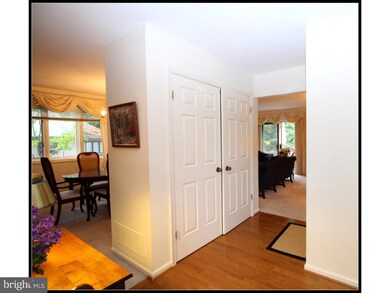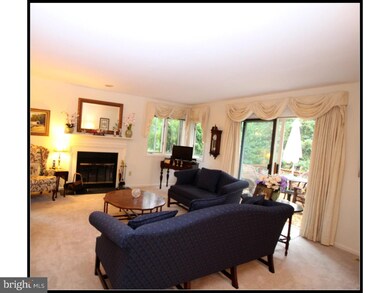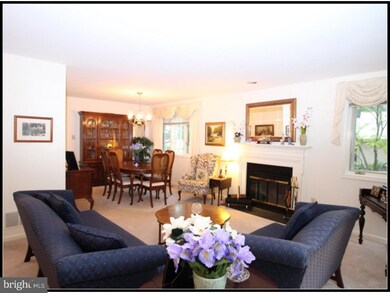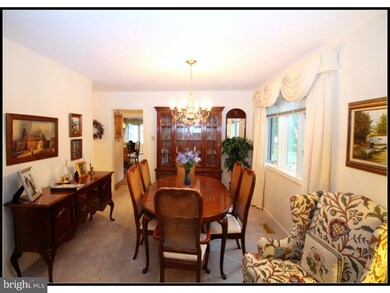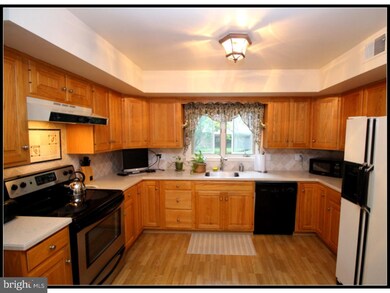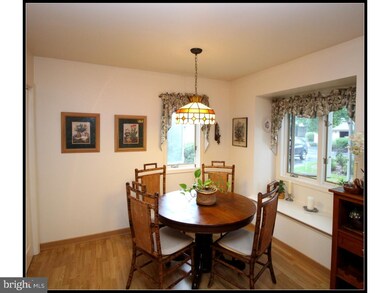
497 Eaton Way West Chester, PA 19380
Highlights
- Senior Community
- Rambler Architecture
- 1 Fireplace
- Deck
- Wood Flooring
- Community Pool
About This Home
As of October 2019You will not be able to resist the charm of this 2 Bedroom and 2 Bath Donegal model home in Hershey's Mill, the premier active adult community located in West Chester, Pa This 1315 SF home is nestled in Eaton Village where you will enjoy the maintenance free vinyl sided exterior and village pool. The foyer opens into the spacious Living Room with wall to wall carpeting, a wood burning fireplace, and a sliding glass door that opens to a deck . The Dining Room is off the Living Room, and has a triple window . The Eat In Kitchen has solid wood cabinets and corian countertops. The Breakfast Area in the Kitchen has a large window for plenty of sunlight and there is a Laundry Closet with a Washer and Dryer included. Master Bedroom has Full attached Bath and walk in closet.Both Hot Water heater and HVAC replaced in 2011! There is a one car detached garage. The large Basement can be modified for both additional living space and storage. Enjoy the peace of mind of a gated community with 24 hour on site security, complete landscaping services, community pool, and wintertime to your door snow shoveling. Golf, tennis, swimming. numerous clubs, happy hours and socializing with neighbors can all be a part of your busy day in the Mill! At settlement, Buyer pays a one time cap fee of $1445 to Eaton Village HOA and a one time cap fee of $1708 to Hershey's Mill Master Association.
Townhouse Details
Home Type
- Townhome
Est. Annual Taxes
- $4,236
Year Built
- Built in 1983
Lot Details
- 1,542 Sq Ft Lot
- Cul-De-Sac
- Property is in good condition
HOA Fees
- $482 Monthly HOA Fees
Parking
- 1 Car Detached Garage
- Shared Driveway
Home Design
- Rambler Architecture
- Brick Foundation
- Pitched Roof
- Shingle Roof
- Vinyl Siding
Interior Spaces
- 1,315 Sq Ft Home
- Property has 1 Level
- 1 Fireplace
- Living Room
- Dining Room
- Unfinished Basement
- Basement Fills Entire Space Under The House
- Laundry on main level
Kitchen
- Eat-In Kitchen
- Butlers Pantry
- Self-Cleaning Oven
- Built-In Range
- Dishwasher
- Disposal
Flooring
- Wood
- Wall to Wall Carpet
- Tile or Brick
Bedrooms and Bathrooms
- 2 Bedrooms
- En-Suite Primary Bedroom
- En-Suite Bathroom
- 2 Full Bathrooms
- Walk-in Shower
Outdoor Features
- Deck
Utilities
- Forced Air Heating and Cooling System
- Back Up Electric Heat Pump System
- Underground Utilities
- 200+ Amp Service
- Electric Water Heater
- Septic Tank
- Community Sewer or Septic
- Cable TV Available
Listing and Financial Details
- Tax Lot 0318
- Assessor Parcel Number 53-02N-0318
Community Details
Overview
- Senior Community
- Association fees include pool(s), common area maintenance, exterior building maintenance, lawn maintenance, trash, water, sewer, insurance, management, alarm system
- $1,445 Other One-Time Fees
- Built by WOOLDRIDGE
- Hersheys Mill Subdivision, Donegal Floorplan
Recreation
- Tennis Courts
- Community Pool
Pet Policy
- Pets allowed on a case-by-case basis
Ownership History
Purchase Details
Home Financials for this Owner
Home Financials are based on the most recent Mortgage that was taken out on this home.Purchase Details
Purchase Details
Home Financials for this Owner
Home Financials are based on the most recent Mortgage that was taken out on this home.Purchase Details
Purchase Details
Purchase Details
Home Financials for this Owner
Home Financials are based on the most recent Mortgage that was taken out on this home.Similar Homes in West Chester, PA
Home Values in the Area
Average Home Value in this Area
Purchase History
| Date | Type | Sale Price | Title Company |
|---|---|---|---|
| Deed | $342,000 | None Available | |
| Interfamily Deed Transfer | -- | None Available | |
| Deed | $250,000 | None Available | |
| Interfamily Deed Transfer | -- | None Available | |
| Deed | $222,500 | -- | |
| Deed | $169,500 | -- |
Mortgage History
| Date | Status | Loan Amount | Loan Type |
|---|---|---|---|
| Open | $100,000 | New Conventional | |
| Previous Owner | $50,000 | Credit Line Revolving | |
| Previous Owner | $30,000 | No Value Available |
Property History
| Date | Event | Price | Change | Sq Ft Price |
|---|---|---|---|---|
| 10/03/2019 10/03/19 | Sold | $342,000 | +0.9% | $222 / Sq Ft |
| 07/31/2019 07/31/19 | Pending | -- | -- | -- |
| 07/27/2019 07/27/19 | For Sale | $339,000 | +35.6% | $220 / Sq Ft |
| 04/04/2016 04/04/16 | Sold | $250,000 | -3.8% | $190 / Sq Ft |
| 04/01/2016 04/01/16 | Price Changed | $259,999 | 0.0% | $198 / Sq Ft |
| 03/31/2016 03/31/16 | Pending | -- | -- | -- |
| 02/16/2016 02/16/16 | Pending | -- | -- | -- |
| 02/16/2016 02/16/16 | Price Changed | $259,999 | 0.0% | $198 / Sq Ft |
| 02/16/2016 02/16/16 | For Sale | $259,999 | +4.0% | $198 / Sq Ft |
| 01/01/2016 01/01/16 | Off Market | $250,000 | -- | -- |
| 11/11/2015 11/11/15 | Price Changed | $249,999 | -7.4% | $190 / Sq Ft |
| 10/01/2015 10/01/15 | For Sale | $270,000 | 0.0% | $205 / Sq Ft |
| 09/26/2015 09/26/15 | Pending | -- | -- | -- |
| 09/08/2015 09/08/15 | For Sale | $270,000 | -- | $205 / Sq Ft |
Tax History Compared to Growth
Tax History
| Year | Tax Paid | Tax Assessment Tax Assessment Total Assessment is a certain percentage of the fair market value that is determined by local assessors to be the total taxable value of land and additions on the property. | Land | Improvement |
|---|---|---|---|---|
| 2024 | $3,865 | $134,500 | $74,020 | $60,480 |
| 2023 | $3,865 | $134,500 | $74,020 | $60,480 |
| 2022 | $3,747 | $134,500 | $74,020 | $60,480 |
| 2021 | $3,694 | $134,500 | $74,020 | $60,480 |
| 2020 | $3,669 | $134,500 | $74,020 | $60,480 |
| 2019 | $3,617 | $134,500 | $74,020 | $60,480 |
| 2018 | $3,538 | $134,500 | $74,020 | $60,480 |
| 2017 | $3,459 | $134,500 | $74,020 | $60,480 |
| 2016 | $3,857 | $169,500 | $74,020 | $95,480 |
| 2015 | $3,857 | $169,500 | $74,020 | $95,480 |
| 2014 | $3,857 | $169,500 | $74,020 | $95,480 |
Agents Affiliated with this Home
-

Seller's Agent in 2019
Susan Cosgrove
Long & Foster
(484) 574-4154
2 in this area
62 Total Sales
-
J
Buyer's Agent in 2019
JANNA PALAIA
RE/MAX
(484) 437-3692
2 Total Sales
-

Seller's Agent in 2016
John Clarke
EXP Realty, LLC
(610) 547-3861
4 in this area
4 Total Sales
-

Seller Co-Listing Agent in 2016
Pat Meehan
Springer Realty Group
(610) 574-2465
8 in this area
10 Total Sales
Map
Source: Bright MLS
MLS Number: 1002694008
APN: 53-02N-0318.0000
- 469 Eaton Way
- 960 Kennett Way
- 1076 Kennett Way
- 689 Heatherton Ln
- 1544 Ulster Ct
- 562 Franklin Way
- 1200 Waterford Rd
- 971 Cornwallis Dr Unit WHARTON MODEL
- 971 Cornwallis Dr Unit ABERDEEN MODEL
- 971 Cornwallis Dr Unit TISBURY MODEL
- 971 Cornwallis Dr Unit BLAKESLEY MODEL
- 971 Cornwallis Dr
- 1243 Princeton Ln
- 1613 Yardley Dr
- 1602 Ulster Ln
- 293 Devon Ln
- 936 Jefferson Way
- 331 Devon Way
- 1438 Grand Oak Ln
- 1419 Mill Creek Dr
