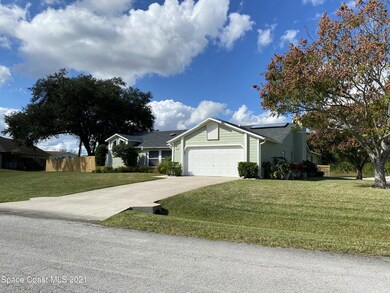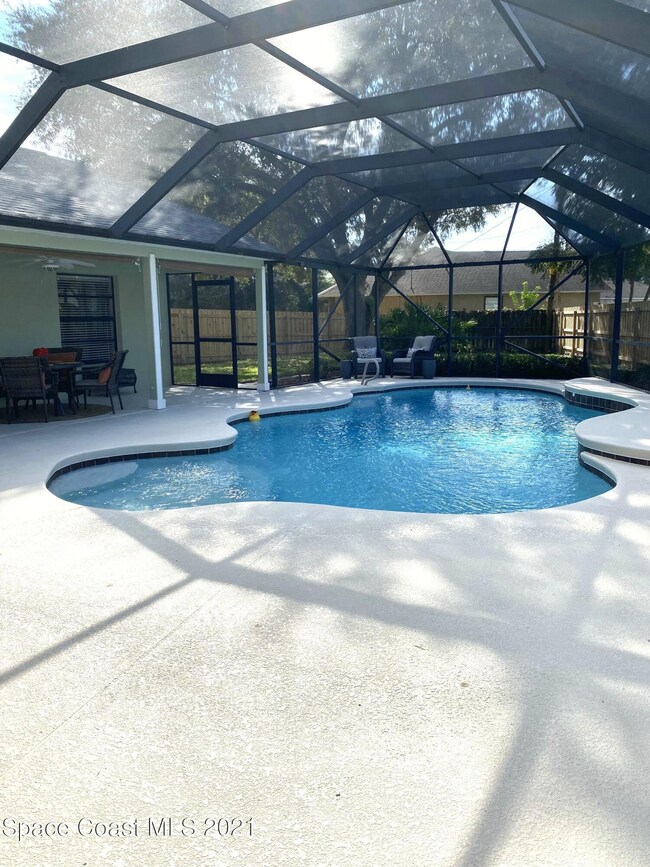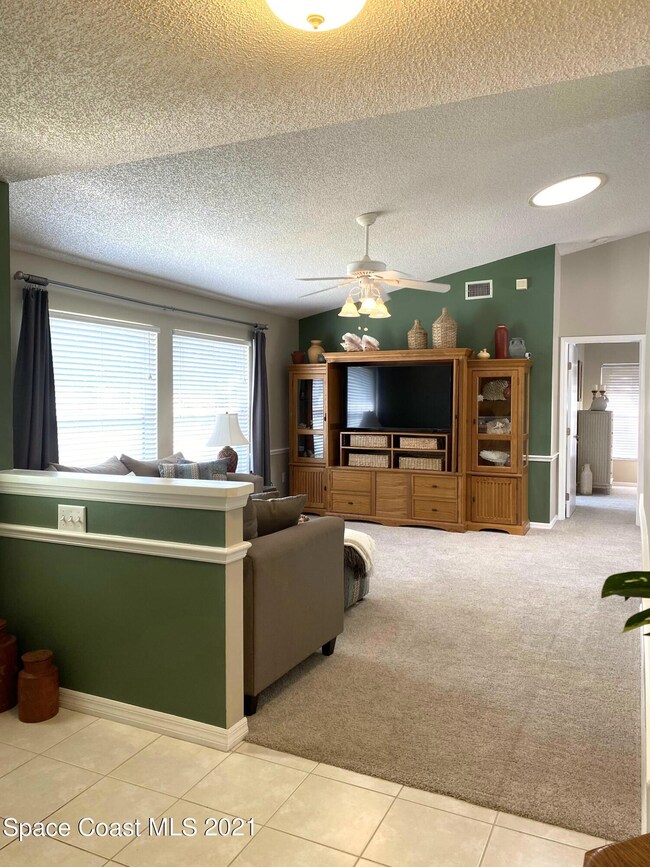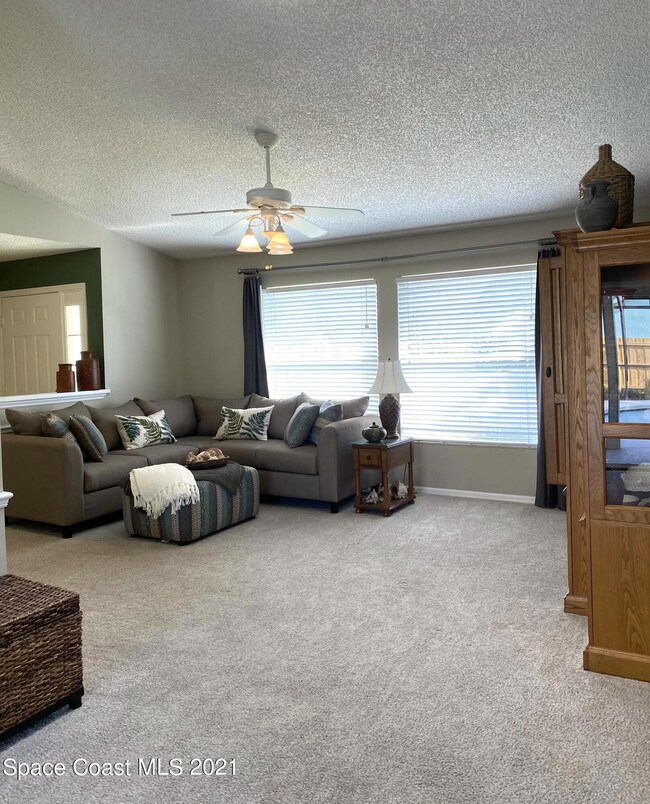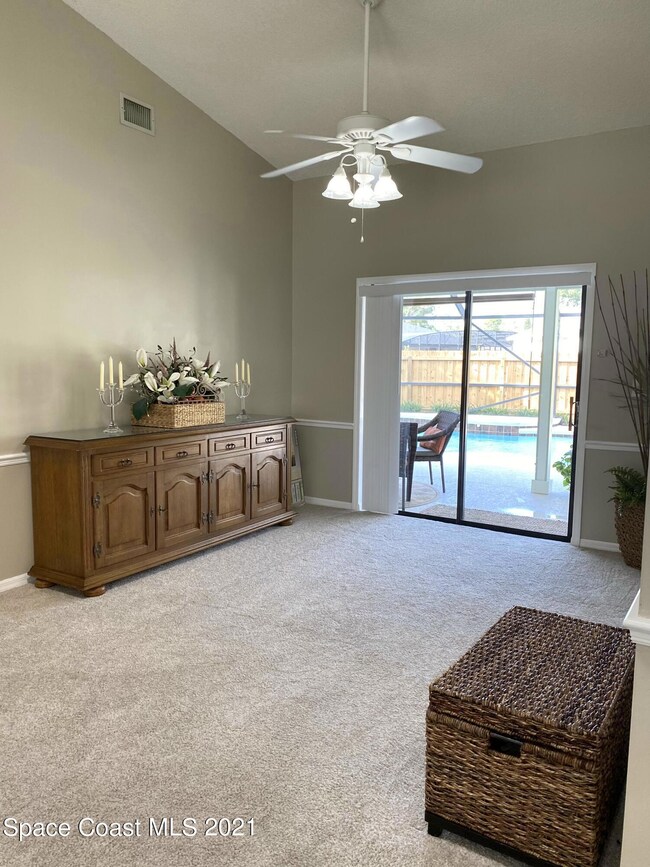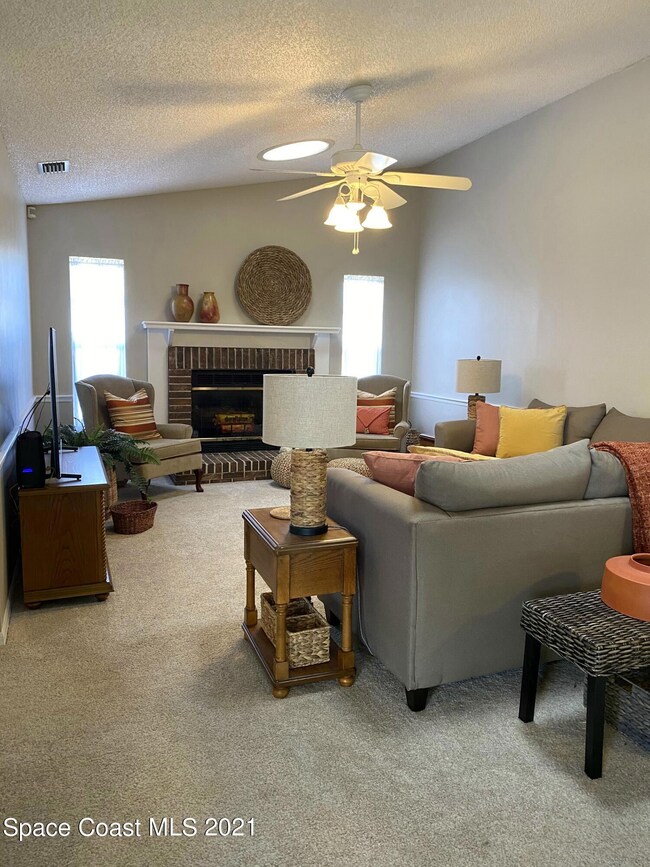
497 Erma Ct NE Palm Bay, FL 32907
Northeast Palm Bay NeighborhoodHighlights
- Vaulted Ceiling
- Pool View
- Breakfast Area or Nook
- Corner Lot
- No HOA
- Cul-De-Sac
About This Home
As of June 2025Owner occupied. Lockmar School District!! Well taken care of POOL home that has it all. 4/2 split plan.Large formal living room and dining area.Master bath has been updated.Two walk in closets,double sinks and a large shower.Three additional bedrooms and updated pool bath on opposite side of the home.Kitchen has newer appliances, two pantries and additional dining area adjacent to a large family room with a wood burning fireplace.Immaculate screened in pool with a swim out sun bathing area.Large back lanai under roof.Indoor laundry room and oversized two car garage. The home sits on 1/3 acre and is on the corner of a cul-de-sac. New fencing which creates a completely private backyard space. Roof/2018,AC/2017,Solar hot water heater.Great school district, close to shopping and I-95
Last Agent to Sell the Property
Dale Sorensen Real Estate Inc. License #3463059 Listed on: 12/10/2021

Home Details
Home Type
- Single Family
Est. Annual Taxes
- $1,225
Year Built
- Built in 1988
Lot Details
- 0.32 Acre Lot
- Cul-De-Sac
- Southeast Facing Home
- Corner Lot
Parking
- 2 Car Attached Garage
- Garage Door Opener
Home Design
- Brick Exterior Construction
- Shingle Roof
- Concrete Siding
- Block Exterior
- Stucco
Interior Spaces
- 1,982 Sq Ft Home
- 1-Story Property
- Vaulted Ceiling
- Ceiling Fan
- Skylights
- Wood Burning Fireplace
- Tile Flooring
- Pool Views
Kitchen
- Breakfast Area or Nook
- Breakfast Bar
- Electric Range
- Microwave
- Ice Maker
- Dishwasher
- Disposal
Bedrooms and Bathrooms
- 4 Bedrooms
- Split Bedroom Floorplan
- Walk-In Closet
- 2 Full Bathrooms
Laundry
- Sink Near Laundry
- Washer and Gas Dryer Hookup
Schools
- Lockmar Elementary School
- Central Middle School
- Palm Bay High School
Utilities
- Septic Tank
- Cable TV Available
Community Details
- No Home Owners Association
- Port Malabar Unit 21, 1St Replat Of Association
Listing and Financial Details
- Assessor Parcel Number 28-37-19-Mh-02117.0-0009.00
Ownership History
Purchase Details
Home Financials for this Owner
Home Financials are based on the most recent Mortgage that was taken out on this home.Purchase Details
Home Financials for this Owner
Home Financials are based on the most recent Mortgage that was taken out on this home.Purchase Details
Home Financials for this Owner
Home Financials are based on the most recent Mortgage that was taken out on this home.Purchase Details
Purchase Details
Home Financials for this Owner
Home Financials are based on the most recent Mortgage that was taken out on this home.Purchase Details
Purchase Details
Home Financials for this Owner
Home Financials are based on the most recent Mortgage that was taken out on this home.Similar Homes in the area
Home Values in the Area
Average Home Value in this Area
Purchase History
| Date | Type | Sale Price | Title Company |
|---|---|---|---|
| Warranty Deed | $475,000 | None Listed On Document | |
| Warranty Deed | $475,000 | None Listed On Document | |
| Warranty Deed | $420,000 | Peninsula Title Services | |
| Warranty Deed | $350,000 | Peninsula Title Services Llc | |
| Warranty Deed | $193,000 | Alliance Title | |
| Warranty Deed | -- | -- | |
| Warranty Deed | -- | -- | |
| Warranty Deed | $97,000 | -- |
Mortgage History
| Date | Status | Loan Amount | Loan Type |
|---|---|---|---|
| Open | $475,000 | VA | |
| Closed | $475,000 | VA | |
| Previous Owner | $100,000 | New Conventional | |
| Previous Owner | $102,000 | New Conventional | |
| Previous Owner | $95,700 | No Value Available |
Property History
| Date | Event | Price | Change | Sq Ft Price |
|---|---|---|---|---|
| 06/30/2025 06/30/25 | Sold | $475,000 | 0.0% | $240 / Sq Ft |
| 05/17/2025 05/17/25 | For Sale | $475,000 | +13.1% | $240 / Sq Ft |
| 01/21/2022 01/21/22 | Sold | $420,000 | +5.3% | $212 / Sq Ft |
| 12/12/2021 12/12/21 | Pending | -- | -- | -- |
| 12/10/2021 12/10/21 | For Sale | $399,000 | +14.0% | $201 / Sq Ft |
| 09/03/2021 09/03/21 | Sold | $350,000 | 0.0% | $177 / Sq Ft |
| 07/30/2021 07/30/21 | Pending | -- | -- | -- |
| 07/27/2021 07/27/21 | For Sale | $350,000 | -- | $177 / Sq Ft |
Tax History Compared to Growth
Tax History
| Year | Tax Paid | Tax Assessment Tax Assessment Total Assessment is a certain percentage of the fair market value that is determined by local assessors to be the total taxable value of land and additions on the property. | Land | Improvement |
|---|---|---|---|---|
| 2023 | $5,427 | $288,590 | $44,000 | $244,590 |
| 2022 | $5,214 | $274,650 | $0 | $0 |
| 2021 | $1,316 | $104,680 | $0 | $0 |
| 2020 | $1,286 | $103,240 | $0 | $0 |
| 2019 | $1,489 | $100,920 | $0 | $0 |
| 2018 | $1,456 | $99,040 | $0 | $0 |
| 2017 | $1,479 | $97,010 | $0 | $0 |
| 2016 | $1,225 | $95,020 | $9,000 | $86,020 |
| 2015 | $1,247 | $94,360 | $7,000 | $87,360 |
| 2014 | $1,248 | $93,620 | $7,000 | $86,620 |
Agents Affiliated with this Home
-
L
Seller's Agent in 2025
Lauren Dibonifazio
EXP Realty, LLC
(954) 650-2875
4 in this area
45 Total Sales
-

Seller Co-Listing Agent in 2025
Kristen Bear
EXP Realty, LLC
(321) 610-8810
17 in this area
1,130 Total Sales
-

Buyer's Agent in 2025
Christina Boothroyd
Weichert REALTORS Hallmark Pro
(321) 427-8148
4 in this area
118 Total Sales
-
D
Seller's Agent in 2022
Denise Mansour
Dale Sorensen Real Estate Inc.
(321) 749-5562
2 in this area
37 Total Sales
-
K
Buyer Co-Listing Agent in 2022
Kristen Hayes
House Facts Realty
-

Seller's Agent in 2021
Brian Clark
CENTURY 21 Circle
(321) 543-9047
1 in this area
17 Total Sales
Map
Source: Space Coast MLS (Space Coast Association of REALTORS®)
MLS Number: 922259
APN: 28-37-19-MH-02117.0-0009.00
- 431 Carol Dr NE
- 1202 Bolin Ave NE
- 370 Carol Dr NE
- 1315 Armory Dr NE
- 1255 Jenkin Ave NE
- 1361 Altamont Ave NE
- 1351 Welser Ave NE
- 548 Gilbert Dr NE
- 1391 Welser Ave NE
- 212 Olivick Cir NE
- 1249 Coosa Ave NE
- 384 Pepper St NE
- 1385 Ashford Ave NE
- 171 Donna Rd NE
- 920 Peacock Ave NE
- 130 Nemo Cir NE
- 961 Haas Ave NE
- 2590&2600 Minton Rd
- 1066 Pennsylvania Ave NE
- 1291 Deggen Ct NW

