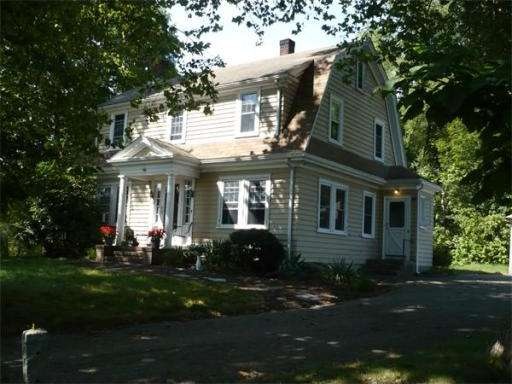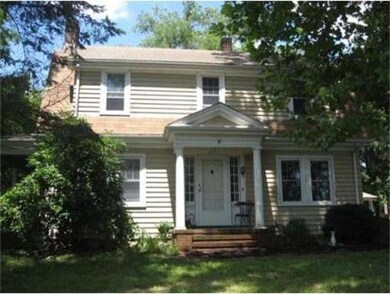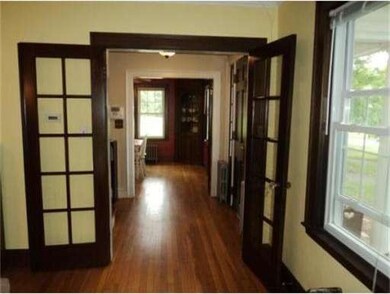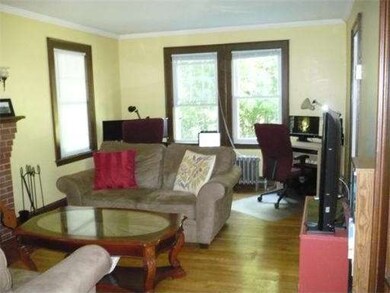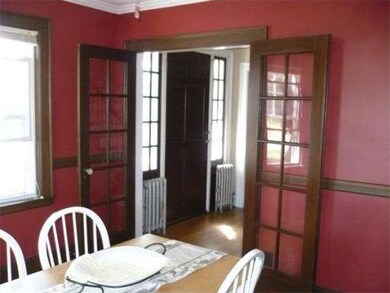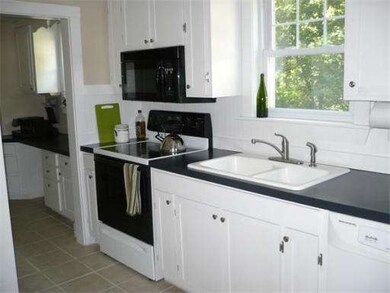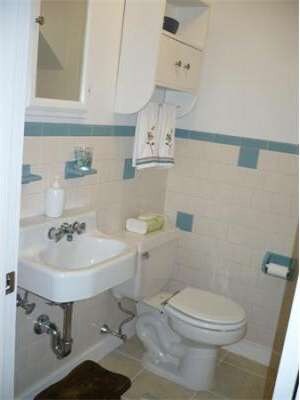
497 Highland St East Bridgewater, MA 02333
About This Home
As of October 2018This Beautiful Gambrel is Priced to SELL! Don't miss out on this. This home is move in ready, beautiful rooms and waiting for you. This home Boasts pride of ownership with lots of up dates from Kitchens to Bath, Heating System and a New Septic System in 2006. Some of the wonderful features are the long looped paved driveway, a beautiful side porch and a Gorgeous 1+ acre lot for gardening, entertaining guests or yard sports. Enjoy the Pond in the back all year long from Fishing, Canoeing and Skating. Subject to Short Sale Approval already In process. Should be quick. Will not pass FHA or VA appraisal because of peeling paint.
Last Agent to Sell the Property
Susan Colby
Success! Real Estate License #453501455 Listed on: 08/28/2013
Last Buyer's Agent
Christopher Coffey
Berkshire Hathaway HomeServices Commonwealth Real Estate License #449542044
Home Details
Home Type
Single Family
Est. Annual Taxes
$6,909
Year Built
1936
Lot Details
0
Listing Details
- Lot Description: Corner, Wooded, Paved Drive, Level
- Special Features: 12
- Property Sub Type: Detached
- Year Built: 1936
Interior Features
- Has Basement: Yes
- Fireplaces: 1
- Number of Rooms: 6
- Amenities: Shopping, Medical Facility, Laundromat, Conservation Area, Public School, T-Station, University
- Electric: Fuses, 150 Amps
- Energy: Insulated Windows
- Flooring: Wood, Tile, Vinyl, Hardwood
- Interior Amenities: Security System, Cable Available, Walk-up Attic, French Doors
- Basement: Full, Walk Out, Interior Access, Bulkhead, Concrete Floor
- Bedroom 2: Second Floor, 10X11
- Bedroom 3: Second Floor, 11X12
- Bathroom #1: First Floor
- Bathroom #2: Second Floor
- Kitchen: First Floor
- Laundry Room: Basement
- Living Room: First Floor, 12X22
- Master Bedroom: Second Floor, 12X22
- Master Bedroom Description: Ceiling Fan(s), Closet, Flooring - Hardwood
- Dining Room: First Floor, 12X12
Exterior Features
- Waterfront Property: Yes
- Construction: Frame
- Exterior: Clapboard, Wood
- Exterior Features: Porch
- Foundation: Poured Concrete
Garage/Parking
- Garage Parking: Detached
- Garage Spaces: 1
- Parking: Off-Street, Paved Driveway
- Parking Spaces: 5
Utilities
- Heat Zones: 1
- Hot Water: Oil, Tankless
- Utility Connections: for Electric Range, for Electric Oven, for Electric Dryer, Washer Hookup
Ownership History
Purchase Details
Home Financials for this Owner
Home Financials are based on the most recent Mortgage that was taken out on this home.Purchase Details
Home Financials for this Owner
Home Financials are based on the most recent Mortgage that was taken out on this home.Purchase Details
Home Financials for this Owner
Home Financials are based on the most recent Mortgage that was taken out on this home.Purchase Details
Home Financials for this Owner
Home Financials are based on the most recent Mortgage that was taken out on this home.Similar Home in East Bridgewater, MA
Home Values in the Area
Average Home Value in this Area
Purchase History
| Date | Type | Sale Price | Title Company |
|---|---|---|---|
| Not Resolvable | $389,900 | -- | |
| Not Resolvable | $272,497 | -- | |
| Deed | $339,900 | -- | |
| Deed | $143,900 | -- |
Mortgage History
| Date | Status | Loan Amount | Loan Type |
|---|---|---|---|
| Open | $442,500 | Stand Alone Refi Refinance Of Original Loan | |
| Closed | $367,000 | Stand Alone Refi Refinance Of Original Loan | |
| Closed | $370,400 | New Conventional | |
| Previous Owner | $244,800 | New Conventional | |
| Previous Owner | $329,703 | Purchase Money Mortgage | |
| Previous Owner | $135,458 | No Value Available | |
| Previous Owner | $141,974 | Purchase Money Mortgage |
Property History
| Date | Event | Price | Change | Sq Ft Price |
|---|---|---|---|---|
| 10/31/2018 10/31/18 | Sold | $389,900 | 0.0% | $250 / Sq Ft |
| 09/07/2018 09/07/18 | Pending | -- | -- | -- |
| 09/04/2018 09/04/18 | For Sale | $389,900 | +43.1% | $250 / Sq Ft |
| 12/13/2013 12/13/13 | Sold | $272,497 | 0.0% | $175 / Sq Ft |
| 11/11/2013 11/11/13 | Pending | -- | -- | -- |
| 09/10/2013 09/10/13 | Off Market | $272,497 | -- | -- |
| 08/28/2013 08/28/13 | For Sale | $279,900 | -- | $179 / Sq Ft |
Tax History Compared to Growth
Tax History
| Year | Tax Paid | Tax Assessment Tax Assessment Total Assessment is a certain percentage of the fair market value that is determined by local assessors to be the total taxable value of land and additions on the property. | Land | Improvement |
|---|---|---|---|---|
| 2025 | $6,909 | $505,400 | $196,000 | $309,400 |
| 2024 | $6,729 | $486,200 | $188,500 | $297,700 |
| 2023 | $6,440 | $445,700 | $188,500 | $257,200 |
| 2022 | $6,468 | $414,600 | $171,500 | $243,100 |
| 2021 | $6,297 | $369,300 | $164,800 | $204,500 |
| 2020 | $6,204 | $358,800 | $158,600 | $200,200 |
| 2019 | $5,428 | $309,100 | $151,600 | $157,500 |
| 2018 | $5,241 | $291,800 | $151,600 | $140,200 |
| 2017 | $5,091 | $278,200 | $144,500 | $133,700 |
| 2016 | $4,930 | $271,500 | $144,500 | $127,000 |
| 2015 | $4,761 | $268,100 | $143,600 | $124,500 |
| 2014 | $4,544 | $261,600 | $140,500 | $121,100 |
Agents Affiliated with this Home
-
Cheryl Luccini

Seller's Agent in 2018
Cheryl Luccini
Keller Williams Elite
(500) 889-7572
86 Total Sales
-
K
Buyer's Agent in 2018
Karen Lema
Seaquest Realty
-
S
Seller's Agent in 2013
Susan Colby
Success! Real Estate
-
C
Buyer's Agent in 2013
Christopher Coffey
Berkshire Hathaway HomeServices Commonwealth Real Estate
Map
Source: MLS Property Information Network (MLS PIN)
MLS Number: 71575637
APN: EBRI-000092-000000-000053
- 446 Elm St
- 416 Highland St
- 585 N Bedford St
- 611 N Bedford St
- 200 N Central St
- 8 Rodeo Dr
- 5 Harmony Crossing
- 848 N Bedford St Phase III
- 11 Harmony Crossing
- 848 N Bedford St
- 848 N Bedford St Phase IV
- 848 N
- 60 Plain St
- 41 Bedford St
- 53 Surrey Ln Unit 28
- 318 W Union St
- 76 Fairbanks Rd
- 51 Darby Rd
- 139 Geralynn Dr
- 103 Deanna Rd
