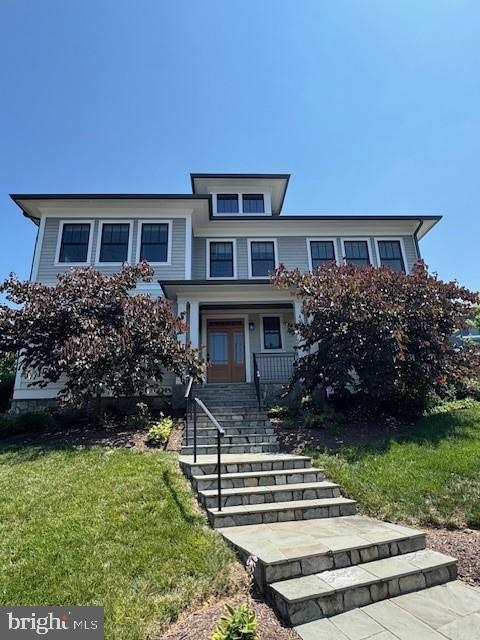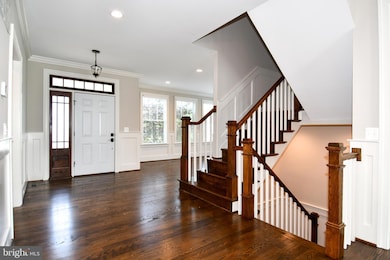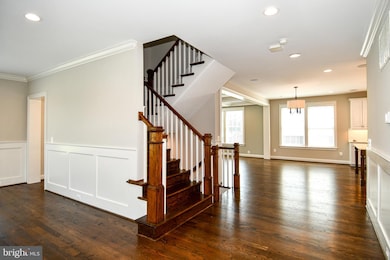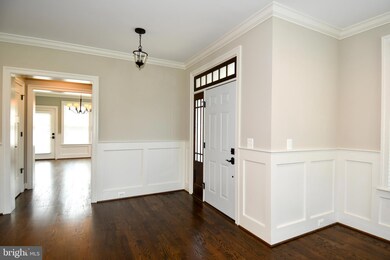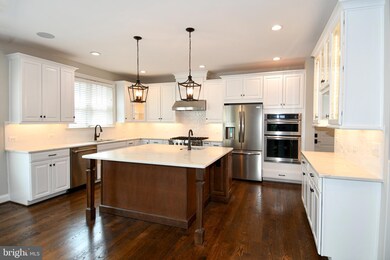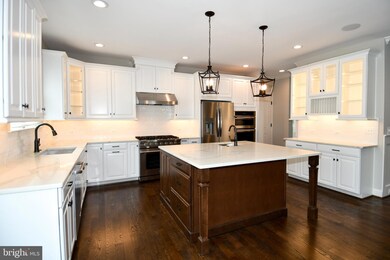497 N Abingdon St Arlington, VA 22203
Buckingham NeighborhoodHighlights
- Open Floorplan
- Craftsman Architecture
- 1 Fireplace
- Swanson Middle School Rated A
- Wood Flooring
- No HOA
About This Home
Elegant 5BR/4.5BA Home on Quiet Cul-de-Sac in the Heart of Ballston!
Welcome to 497 N Abingdon St — a beautifully maintained 5-bedroom, 4.5-bathroom home offering comfort, luxury, and unmatched convenience in one of Arlington’s most vibrant neighborhoods. Nestled on a quiet cul-de-sac, this home provides peaceful living just two blocks from Ballston Quarter. Enjoy unbeatable access with a Metro bus stop right across the street and the Ballston Metro station just minutes away.
Inside, you’ll find gleaming hardwood floors, spacious walk-in closets, and a luxurious primary suite with a spa-inspired bath. The gourmet kitchen is a showstopper, featuring stainless steel appliances, a 6-burner gas stove, double oven, and upgraded countertops—perfect for cooking and entertaining.
The fully finished basement includes a custom bar, ideal for relaxing or hosting guests. An attached two-car garage adds convenience and storage, completing this move-in ready gem.
With premium finishes throughout and a prime location in a tucked-away setting, this is a rare opportunity to lease a stunning home in the heart of Arlington’s Ballston neighborhood.
Link to apply:
Listing Agent
(703) 327-9414 offers@rmxsells.com RE/MAX Executives License #0225068467 Listed on: 06/22/2025

Home Details
Home Type
- Single Family
Est. Annual Taxes
- $19,166
Year Built
- Built in 2018
Lot Details
- 8,029 Sq Ft Lot
- Property is in excellent condition
- Property is zoned R-6
Parking
- 2 Car Attached Garage
- Side Facing Garage
- Garage Door Opener
- Driveway
Home Design
- Craftsman Architecture
Interior Spaces
- 3,688 Sq Ft Home
- Property has 3 Levels
- Open Floorplan
- Wet Bar
- Crown Molding
- Recessed Lighting
- 1 Fireplace
- Dining Area
- Basement
Kitchen
- Eat-In Kitchen
- Built-In Double Oven
- Six Burner Stove
- Cooktop
- Built-In Microwave
- Ice Maker
- Dishwasher
- Kitchen Island
- Upgraded Countertops
- Disposal
Flooring
- Wood
- Carpet
- Ceramic Tile
Bedrooms and Bathrooms
- En-Suite Bathroom
- Walk-In Closet
Laundry
- Dryer
- Washer
Schools
- Swanson Middle School
- Washington-Liberty High School
Utilities
- Forced Air Heating and Cooling System
- Vented Exhaust Fan
- Natural Gas Water Heater
Listing and Financial Details
- Residential Lease
- Security Deposit $10,500
- Tenant pays for cable TV, electricity, cooking fuel, exterior maintenance, gas, heat, hot water, HVAC maintenance, insurance, lawn/tree/shrub care, light bulbs/filters/fuses/alarm care, pest control, sewer, snow removal, trash removal, all utilities, water
- 12-Month Min and 48-Month Max Lease Term
- Available 6/18/25
- Assessor Parcel Number 13-071-126
Community Details
Overview
- No Home Owners Association
- Abingdon Court Subdivision
Pet Policy
- Pets allowed on a case-by-case basis
Map
Source: Bright MLS
MLS Number: VAAR2059084
APN: 13-071-126
- 4516 4th Rd N
- 505 N Edison St
- 5016 6th St N
- 504 B N Thomas St
- 4810 3rd St N
- 4223 N Carlin Springs Rd
- 4141 N Henderson Rd Unit 107
- 4141 N Henderson Rd Unit 809
- 4141 N Henderson Rd Unit 702
- 4141 N Henderson Rd Unit 303
- 851 N Glebe Rd Unit 604
- 851 N Glebe Rd Unit 816
- 851 N Glebe Rd Unit 707
- 900 N Taylor St Unit 2026
- 900 N Taylor St Unit 2006
- 900 N Taylor St Unit 2105 & 2107
- 900 N Taylor St Unit 617
- 900 N Taylor St Unit 1111
- 900 N Taylor St Unit 606
- 900 N Taylor St Unit 909
- 4517 N Carlin Springs Rd
- 535 N George Mason Dr
- 518-532 N Thomas St
- 4314-4316 N Carlin Springs Rd
- 470 N Thomas St
- 4300 N Carlin Springs Rd
- 4300 N Carlin Springs Rd
- 719 N Vermont St
- 719 N Vermont St Unit END UNIT
- 727 N Vermont St
- 4223 N Carlin Springs Rd
- 4200 N Carlin Springs Rd
- 461 N Thomas St
- 4301 N Henderson Rd
- 672 N Glebe Rd
- 624 N Glebe Rd Unit FL5-ID966
- 624 N Glebe Rd Unit FL4-ID965
- 624 N Glebe Rd
- 740-750 N Glebe Rd
- 809 N Abingdon St
