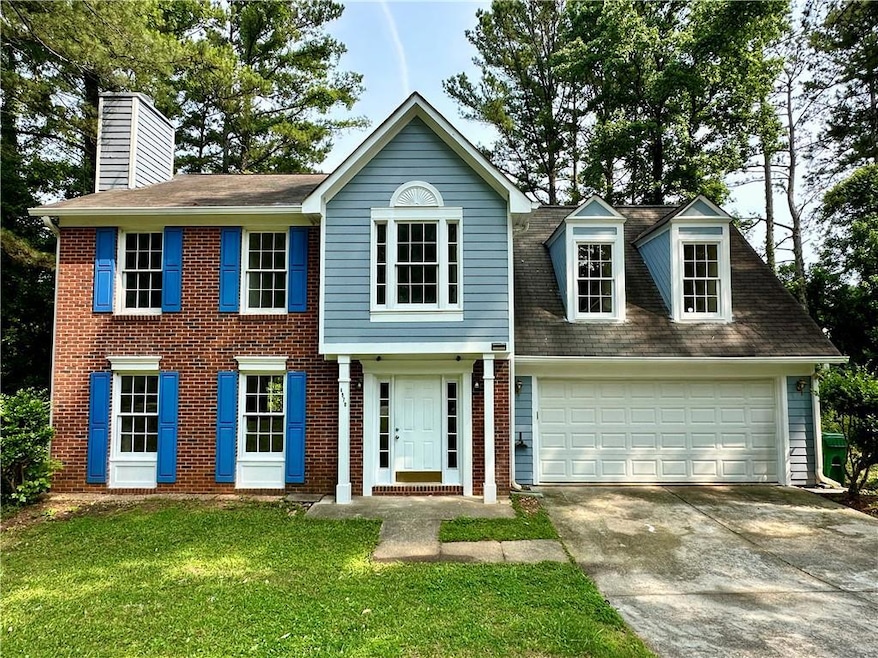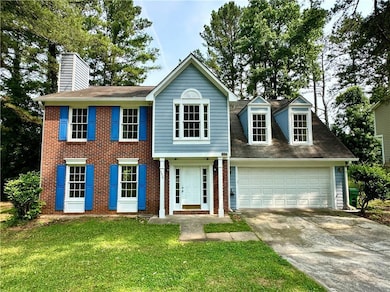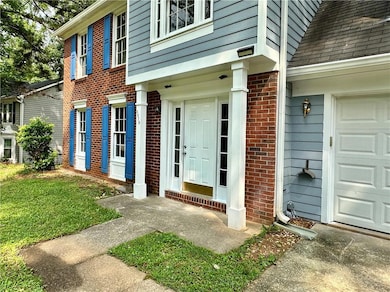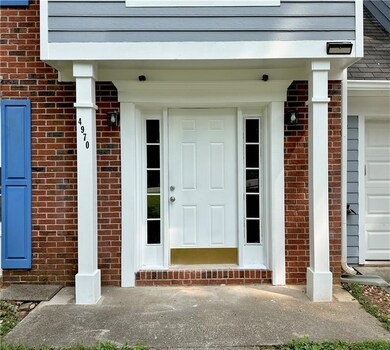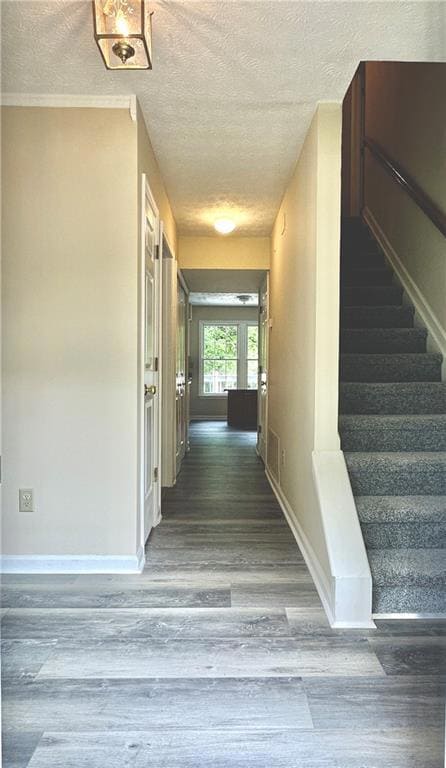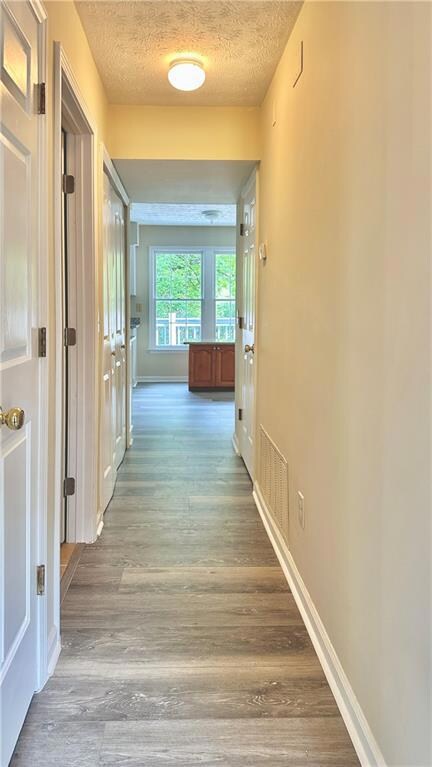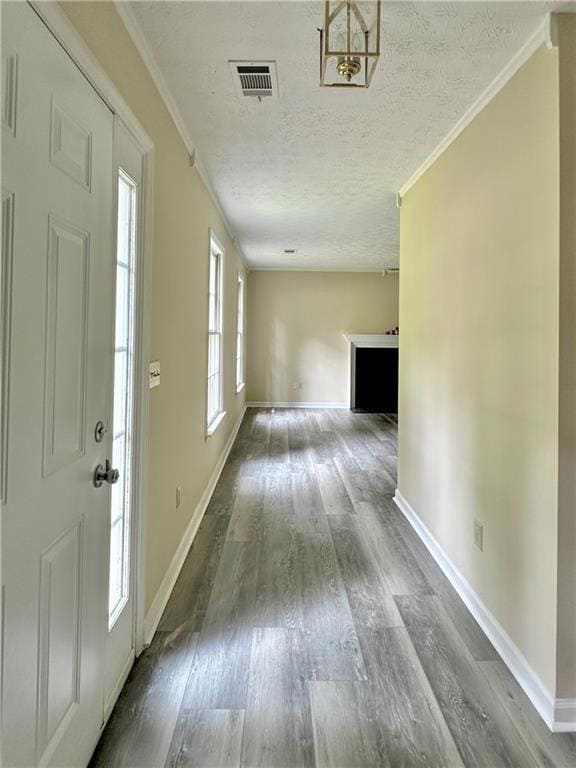4970 Clubgreen Summit Stone Mountain, GA 30088
Estimated payment $1,961/month
Highlights
- Open-Concept Dining Room
- Deck
- Oversized primary bedroom
- City View
- Vaulted Ceiling
- Traditional Architecture
About This Home
Welcome to this beautifully renovated 4-bedroom, 2.5-bath home in the quiet, established Hidden Hills Community. This spacious two-story property features a bright open floor plan, a large fireside family room, formal dining, and a well-appointed eat-in kitchen. Upstairs, the oversized primary suite includes a walk-in closet and an ensuite bath with a soaking tub and separate shower. Fresh interior and exterior paintings, brand new flooring and carpet, kitchen and bathroom white cabinets, faucets, and toilets! Huge deck on the back, which is perfect for relaxing or entertaining. Conveniently located near shopping, schools, and Stone Mountain Park. Truly move-in ready and priced to sell! Investor-friendly as well, with no rental cap or restrictions.
Home Details
Home Type
- Single Family
Est. Annual Taxes
- $3,047
Year Built
- Built in 1989
Lot Details
- 0.26 Acre Lot
- Back and Front Yard
HOA Fees
- $17 Monthly HOA Fees
Parking
- 1 Car Garage
- Front Facing Garage
- Garage Door Opener
- Driveway
Property Views
- City
- Neighborhood
Home Design
- Traditional Architecture
- Slab Foundation
- Shingle Roof
- Brick Front
Interior Spaces
- 2,159 Sq Ft Home
- 2-Story Property
- Vaulted Ceiling
- Brick Fireplace
- Double Pane Windows
- Wood Frame Window
- Entrance Foyer
- Family Room
- Living Room with Fireplace
- Open-Concept Dining Room
- Formal Dining Room
- Sun or Florida Room
- Fire and Smoke Detector
Kitchen
- Open to Family Room
- Electric Range
- Microwave
- Dishwasher
- Stone Countertops
- White Kitchen Cabinets
- Disposal
Flooring
- Carpet
- Tile
- Luxury Vinyl Tile
Bedrooms and Bathrooms
- 4 Bedrooms
- Oversized primary bedroom
- Walk-In Closet
- Dual Vanity Sinks in Primary Bathroom
- Separate Shower in Primary Bathroom
- Soaking Tub
Laundry
- Laundry on main level
- 220 Volts In Laundry
Outdoor Features
- Deck
Schools
- Woodridge Elementary School
- Miller Grove Middle School
- Miller Grove High School
Utilities
- Central Heating and Cooling System
- 110 Volts
- Phone Available
- Cable TV Available
Community Details
- $500 Initiation Fee
- Hidden Hills Civic Assoc Association
- Hidden Hills Fairgreen Subdivision
Listing and Financial Details
- Assessor Parcel Number 16 005 01 134
Map
Home Values in the Area
Average Home Value in this Area
Tax History
| Year | Tax Paid | Tax Assessment Tax Assessment Total Assessment is a certain percentage of the fair market value that is determined by local assessors to be the total taxable value of land and additions on the property. | Land | Improvement |
|---|---|---|---|---|
| 2025 | $2,835 | $103,160 | $14,000 | $89,160 |
| 2024 | $3,047 | $110,440 | $14,000 | $96,440 |
| 2023 | $3,047 | $113,920 | $14,000 | $99,920 |
| 2022 | $2,774 | $101,840 | $14,000 | $87,840 |
| 2021 | $2,014 | $68,880 | $5,160 | $63,720 |
| 2020 | $1,830 | $60,720 | $5,160 | $55,560 |
| 2019 | $1,542 | $48,760 | $5,160 | $43,600 |
| 2018 | $1,385 | $48,080 | $5,160 | $42,920 |
| 2017 | $1,397 | $40,760 | $5,160 | $35,600 |
| 2016 | $1,313 | $38,560 | $5,160 | $33,400 |
| 2014 | $905 | $26,640 | $5,120 | $21,520 |
Property History
| Date | Event | Price | List to Sale | Price per Sq Ft |
|---|---|---|---|---|
| 10/03/2025 10/03/25 | Price Changed | $319,999 | -5.9% | $148 / Sq Ft |
| 07/16/2025 07/16/25 | Price Changed | $340,000 | -1.4% | $157 / Sq Ft |
| 06/01/2025 06/01/25 | For Sale | $345,000 | -- | $160 / Sq Ft |
Purchase History
| Date | Type | Sale Price | Title Company |
|---|---|---|---|
| Special Warranty Deed | -- | -- | |
| Deed | -- | -- | |
| Foreclosure Deed | $114,520 | -- | |
| Deed | $167,300 | -- | |
| Deed | $164,900 | -- |
Mortgage History
| Date | Status | Loan Amount | Loan Type |
|---|---|---|---|
| Previous Owner | $33,450 | Stand Alone Refi Refinance Of Original Loan | |
| Previous Owner | $164,900 | New Conventional |
Source: First Multiple Listing Service (FMLS)
MLS Number: 7591942
APN: 16-005-01-134
- 1751 Wedgewood Dr
- 4933 Clubgreen Summit
- 4938 Terrace Green Trace
- 1651 Links Overlook
- 4889 Wedgewood Way
- 4854 Terrace Green Trace Unit 11D
- 1556 Linksview Close
- 1406 Crooked Tree Cir
- 1690 Briarbend Ct
- 1603 Golf Link Dr
- 1479 Crooked Tree Cir
- 4909 Woodhurst Way
- 5200 Golfcrest Cir
- 1521 Golf Link Dr
- 1485 Fieldgreen Overlook
- 5141 Rocky Run
- 2020 S Hidden Hills Pkwy
- 4969 Wedgewood Place
- 1562 Linksview Close
- 1877 Wedgewood Dr
- 5066 Stoney Point Ln
- 4902 Fielding Way
- 1552 Golf Link Dr
- 4829 Woodhurst Way
- 5222 Biffle Rd
- 4096 Big Valley Trail
- 4691 Big Valley Ct
- 4702 Saint James Way Unit 211
- 4690 Big Valley Ct
- 5309 Golfcrest Cir
- 1000 Hidden Chase
- 5388 Golfcrest Cir
- 5421 Covington Hwy
- 4560 Birch Ridge Trail
- 5391 Kelleys Mill Cir
- 5324 Biffle Downs Rd
- 1420 S Hairston Rd
