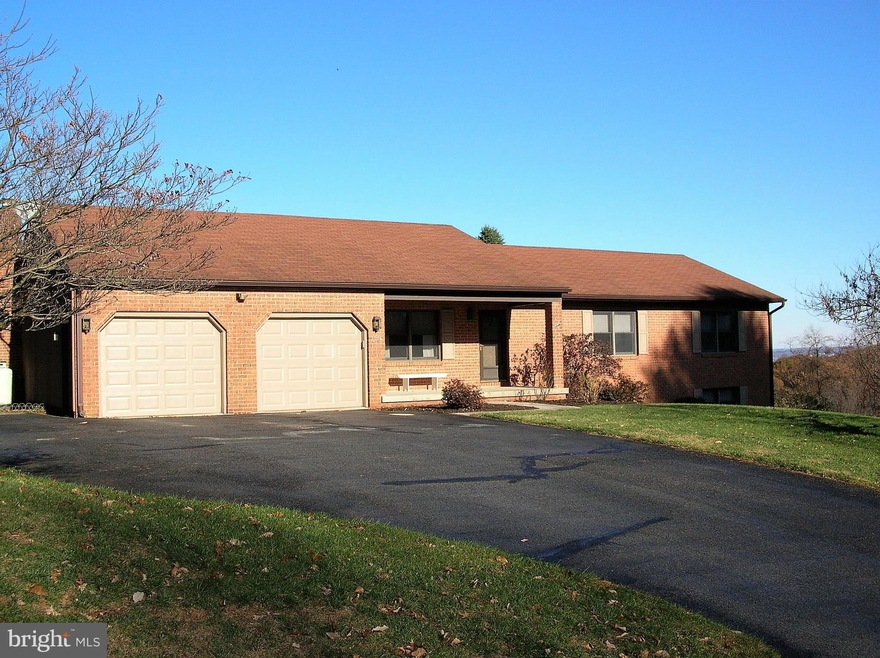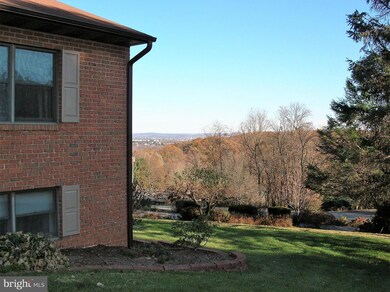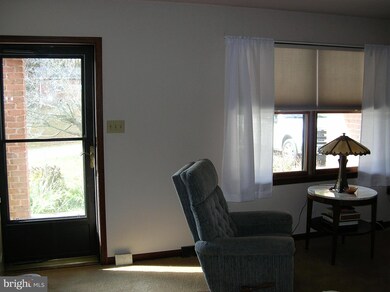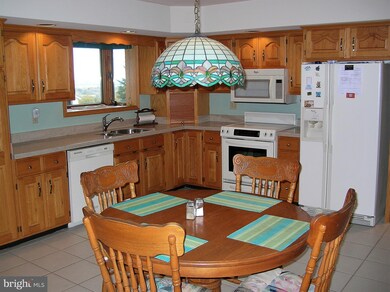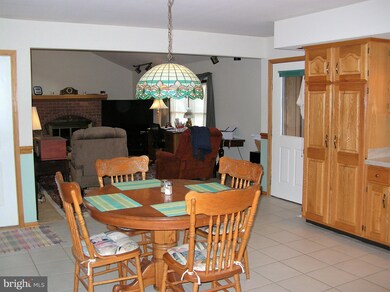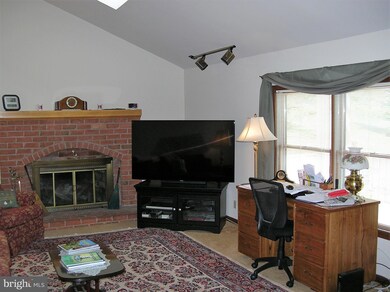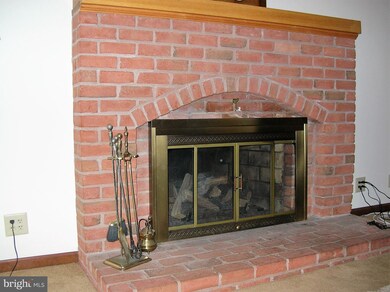
4970 Flossie Ave Frederick, MD 21703
Highlights
- Panoramic View
- Deck
- Rambler Architecture
- Open Floorplan
- Vaulted Ceiling
- Main Floor Bedroom
About This Home
As of March 2020Beautiful well maintained rancher, in Mt. Zion Estates near Jefferson on a one acre lot, that is in move-in condition. The view is magnificent * The front entrance features a covered front porch. The main level features an updated country kitchen, and a family room with a gas fireplace & vaulted ceiling with skylights. The family room opens to a screened-in deck with Plexiglas inserts for three season use. The screened deck opens to a grilling deck with a gas grille that conveys. The master bedroom features a sitting area, and two separate walk-in closets. The updated master bath features two separate vanities. There are two other bedrooms, and an updated hall bath with a tub/shower ** The lower level features a second family room, or potential bedroom with two full above ground windows. There is an updated half bath, and an office/hallway as well. The laundry is in the lower level in addition to a workshop area. The lower level is dry and freshly painted. There is the potential for a theatre room/exercise room in the unfinished portion of the lower level that has a chimney vent for a fireplace, gas logs, or a woodstove. There is an overhead insulated metal roll-up door on the ground level side for a vehicle or lawn equipment. *** The main level two-car garage, with door operators, features a removable ramp to the main level **** Minutes from I-70, I-270, dining, Charlestown Races & Casino, Harpers Ferry National Park, and entertainment. A one year Cinch/HMS home warranty is included. (professional photos coming soon)
Home Details
Home Type
- Single Family
Est. Annual Taxes
- $3,824
Year Built
- Built in 1986
Lot Details
- 0.99 Acre Lot
- Landscaped
- Cleared Lot
- Back, Front, and Side Yard
- Property is in very good condition
Parking
- 2 Car Attached Garage
- 1 Open Parking Space
- Basement Garage
- Front Facing Garage
- Garage Door Opener
- Driveway
Property Views
- Panoramic
- Pasture
- Mountain
- Valley
Home Design
- Rambler Architecture
- Brick Exterior Construction
- Poured Concrete
- Asphalt Roof
- Wood Siding
- Masonry
Interior Spaces
- Property has 2 Levels
- Open Floorplan
- Crown Molding
- Vaulted Ceiling
- Ceiling Fan
- Skylights
- Recessed Lighting
- Fireplace With Glass Doors
- Fireplace Mantel
- Brick Fireplace
- Gas Fireplace
- Double Pane Windows
- Window Treatments
- Casement Windows
- Window Screens
- Insulated Doors
- Family Room Off Kitchen
- Living Room
- Combination Kitchen and Dining Room
- Den
- Workshop
- Storage Room
- Utility Room
- Alarm System
- Attic
Kitchen
- Country Kitchen
- Electric Oven or Range
- Built-In Microwave
- Freezer
- Ice Maker
- Dishwasher
- Upgraded Countertops
Flooring
- Carpet
- Ceramic Tile
- Vinyl
Bedrooms and Bathrooms
- 3 Main Level Bedrooms
- En-Suite Primary Bedroom
- En-Suite Bathroom
- Walk-In Closet
Laundry
- Laundry Room
- Laundry on lower level
- Electric Dryer
- Washer
Partially Finished Basement
- Heated Basement
- Walk-Out Basement
- Basement Fills Entire Space Under The House
- Connecting Stairway
- Side Basement Entry
- Drain
- Workshop
- Basement Windows
Accessible Home Design
- Ramp on the main level
- Vehicle Transfer Area
Outdoor Features
- Deck
- Screened Patio
- Outdoor Grill
- Porch
Utilities
- Central Air
- Heat Pump System
- Heating System Powered By Owned Propane
- Vented Exhaust Fan
- Underground Utilities
- 200+ Amp Service
- Well
- Electric Water Heater
- On Site Septic
- Cable TV Available
Community Details
- No Home Owners Association
- Mt Zion Estates Subdivision
Listing and Financial Details
- Home warranty included in the sale of the property
- Tax Lot 126
- Assessor Parcel Number 1123439883
Ownership History
Purchase Details
Home Financials for this Owner
Home Financials are based on the most recent Mortgage that was taken out on this home.Purchase Details
Home Financials for this Owner
Home Financials are based on the most recent Mortgage that was taken out on this home.Purchase Details
Purchase Details
Home Financials for this Owner
Home Financials are based on the most recent Mortgage that was taken out on this home.Similar Homes in Frederick, MD
Home Values in the Area
Average Home Value in this Area
Purchase History
| Date | Type | Sale Price | Title Company |
|---|---|---|---|
| Deed | $423,000 | Classic Settlements Inc | |
| Deed | $399,900 | Lakeside Title Co | |
| Deed | $195,000 | -- | |
| Deed | $19,000 | -- |
Mortgage History
| Date | Status | Loan Amount | Loan Type |
|---|---|---|---|
| Open | $401,850 | New Conventional | |
| Previous Owner | $100,000 | Credit Line Revolving | |
| Previous Owner | $11,000 | No Value Available | |
| Closed | -- | No Value Available |
Property History
| Date | Event | Price | Change | Sq Ft Price |
|---|---|---|---|---|
| 03/23/2020 03/23/20 | Sold | $423,000 | -1.4% | $185 / Sq Ft |
| 02/11/2020 02/11/20 | Pending | -- | -- | -- |
| 11/19/2019 11/19/19 | For Sale | $429,000 | +7.3% | $187 / Sq Ft |
| 06/18/2018 06/18/18 | Sold | $399,900 | 0.0% | $202 / Sq Ft |
| 04/20/2018 04/20/18 | Pending | -- | -- | -- |
| 04/15/2018 04/15/18 | For Sale | $399,900 | -- | $202 / Sq Ft |
Tax History Compared to Growth
Tax History
| Year | Tax Paid | Tax Assessment Tax Assessment Total Assessment is a certain percentage of the fair market value that is determined by local assessors to be the total taxable value of land and additions on the property. | Land | Improvement |
|---|---|---|---|---|
| 2024 | $4,859 | $431,300 | $0 | $0 |
| 2023 | $4,440 | $403,700 | $89,500 | $314,200 |
| 2022 | $4,223 | $376,133 | $0 | $0 |
| 2021 | $3,916 | $348,567 | $0 | $0 |
| 2020 | $3,816 | $321,000 | $89,500 | $231,500 |
| 2019 | $3,790 | $318,800 | $0 | $0 |
| 2018 | $3,711 | $316,600 | $0 | $0 |
| 2017 | $88 | $314,400 | $0 | $0 |
| 2016 | $88 | $312,067 | $0 | $0 |
| 2015 | $88 | $309,733 | $0 | $0 |
| 2014 | $88 | $307,400 | $0 | $0 |
Agents Affiliated with this Home
-

Seller's Agent in 2020
Gary Duckworth
RE/MAX
(301) 644-5968
1 in this area
26 Total Sales
-

Buyer's Agent in 2020
Trish Mills
Charis Realty Group
(301) 748-0434
5 in this area
425 Total Sales
-

Seller's Agent in 2018
Christine Reeder
Long & Foster Real Estate, Inc.
(301) 606-8611
29 in this area
1,125 Total Sales
Map
Source: Bright MLS
MLS Number: MDFR255960
APN: 23-439883
- 5018 Camelback Ln
- 5509 Hayloft Ct
- 4948 Teen Barnes Rd
- 5306 Stone Rd
- 5539 Jefferson Blvd
- 5501 Woodlyn Rd
- 4410 Holter Ct
- 0 Mount Zion Rd Unit MDFR2061560
- 6220 Fulmer Rd
- 4514 Cherry Ln
- 4815 Old Swimming Pool Rd
- 6626 Jefferson Blvd
- 6633 Jefferson Blvd
- 0 Edgemont Rd Unit MDFR2065184
- 0 Edgemont Rd Unit MDFR2062262
- 0 Edgemont Rd Unit MDFR2057568
- 1405 Dagerwing Place
- 4804 Bennington Place E
- 604 Monarch Ridge Rd
- 6134 Margarita Way
