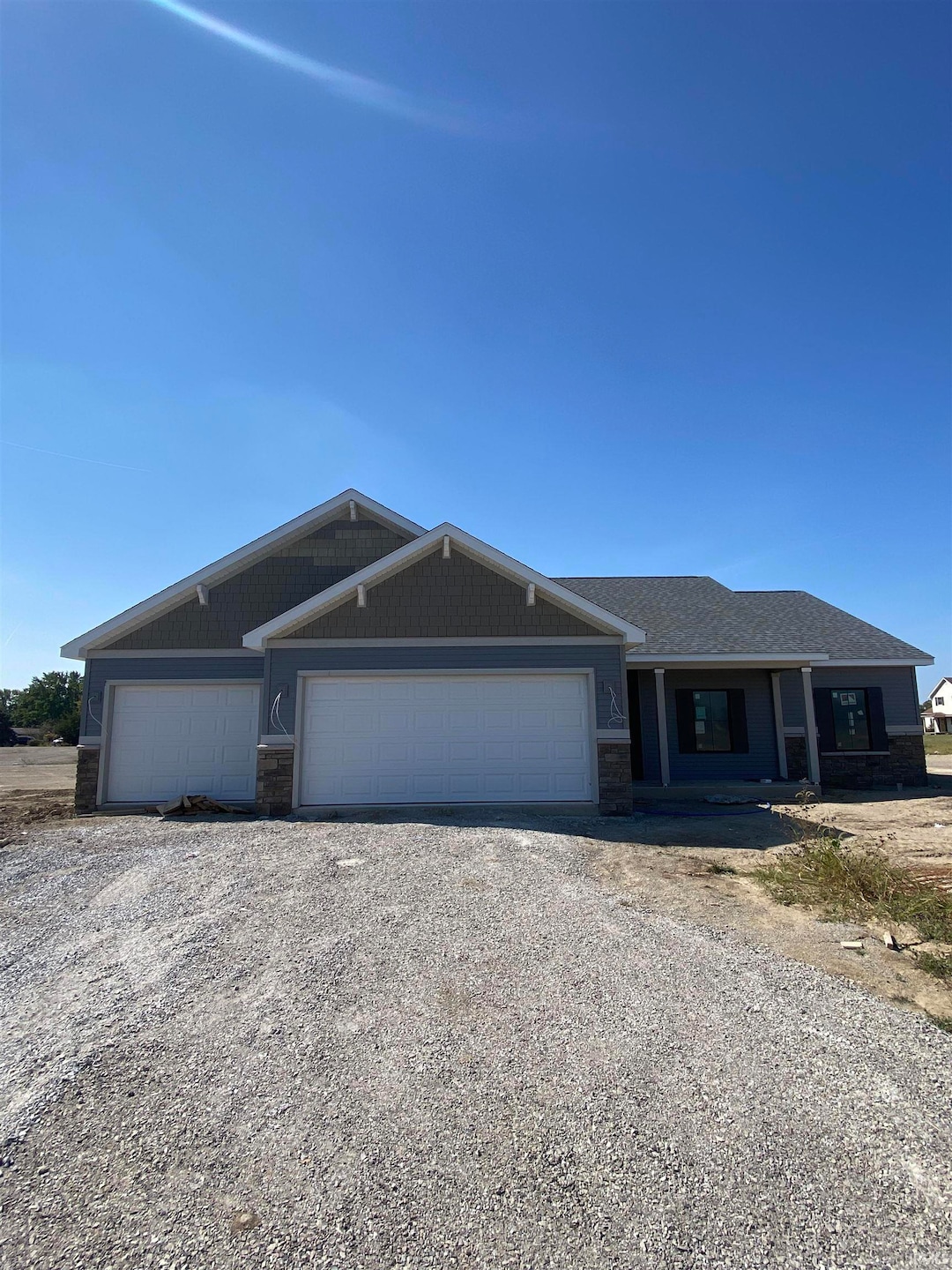4971 Chickadee Dr Woodburn, IN 46797
Estimated payment $2,340/month
Highlights
- 3 Car Attached Garage
- Forced Air Heating and Cooling System
- Carpet
- 1-Story Property
- Level Lot
About This Home
Be the first to call this stunning new construction home your own in the desirable Maumee Meadows subdivision of Woodburn! With 40 years of experience in building homes, The Morrical Company brings you this thoughtfully designed 3-bedroom, 2-bathroom ranch-style home that combines modern comfort with high-end finishes, all nestled in a quiet, country neighborhood. From the moment you walk in, you'll notice the attention to detail—featuring a custom trim package that adds a refined touch throughout the home. The open-concept living area boasts abundant natural light, 9+ft ceilings, and seamless flow into the kitchen and dining spaces, perfect for both everyday living and entertaining. The kitchen is equipped with quality Amish made cabinetry, solid surface countertops, and sleek fixtures—ready for all your culinary adventures. The primary suite offers a private escape with a spacious en-suite bath and walk-in closet, while two additional bedrooms and a second full bath provide plenty of room for everyone. Enjoy the convenience of a 3-car garage for additional vehicles, extra storage, or whatever you may need. You will also find a tankless hot water heater and the garage is plumbed and ready to go to be heated if you wanted to add that down the road. The home sits on a freshly graded lot with room to landscape or personalize your outdoor space.
Listing Agent
CENTURY 21 Bradley Realty, Inc Brokerage Phone: 260-444-1744 Listed on: 09/25/2025

Home Details
Home Type
- Single Family
Year Built
- Built in 2025
Lot Details
- 10,502 Sq Ft Lot
- Lot Dimensions are 60.01x140x75x140.41
- Level Lot
HOA Fees
- $21 Monthly HOA Fees
Parking
- 3 Car Attached Garage
- Driveway
Home Design
- Slab Foundation
- Poured Concrete
- Masonry Siding
- Masonry
- Vinyl Construction Material
Interior Spaces
- 1,625 Sq Ft Home
- 1-Story Property
Flooring
- Carpet
- Vinyl
Bedrooms and Bathrooms
- 3 Bedrooms
- 2 Full Bathrooms
Schools
- Woodlan Elementary And Middle School
- Woodlan High School
Utilities
- Forced Air Heating and Cooling System
- Heating System Uses Gas
Community Details
- Built by The Morrical Company
- Maumee Meadows Subdivision
Listing and Financial Details
- Assessor Parcel Number 02-10-20-427-005.000-052
Map
Home Values in the Area
Average Home Value in this Area
Property History
| Date | Event | Price | List to Sale | Price per Sq Ft |
|---|---|---|---|---|
| 09/25/2025 09/25/25 | For Sale | $369,900 | -- | $228 / Sq Ft |
Source: Indiana Regional MLS
MLS Number: 202538885
- 22724 Maumee Meadows Dr Unit 38
- 22727 Maumee Meadows Dr Unit 1
- 5111 Chickadee Dr Unit 15
- 5123 Chickadee Dr Unit 14
- 5099 Chickadee Dr Unit 16
- 5173 Meadowlark Ln Unit 7
- 5186 Meadowlark Ln Unit 5
- 22662 Maumee Meadows Dr Unit 37
- 4962 Chickadee Dr Unit 32
- 4950 Chickadee Dr Unit 31
- 22665 Maumee Meadows Dr Unit 10
- 22428 Ash St Unit 25
- 22489 Ash St Unit 21
- 22457 Ash St Unit 22
- 22440 Ash St Unit 26
- 22476 Ash St Unit 29
- 22445 Ash St
- 22433 Ash St Unit 24
- 4974 Chickadee Dr
- 5038 Chickadee Dr
- 17425 In-37 Unit 17425 State Road 37 unit 101
- 10001 Pin Oak Cir
- 13606 Walker Mill Ct
- 5726 Fox Mill Run
- 9509 Hidden Village Place
- 9114 Parent Rd
- 3230 Plum Tree Ln
- 3215 W Bartlett Dr
- 3213 W Bartlett Dr
- 3212 W Bartlett Dr
- 1155 Hartzell St
- 107 N Rufus St
- 931 Middle St Unit 102
- 504 Broadway St Unit B
- 3595 Canal Square Dr
- 2719 Kingsland Ct
- 1001 Daly Dr
- 7322 Antebellum Blvd
- 3010 SiMcOe Dr
- 6423 Ashbrook Dr
