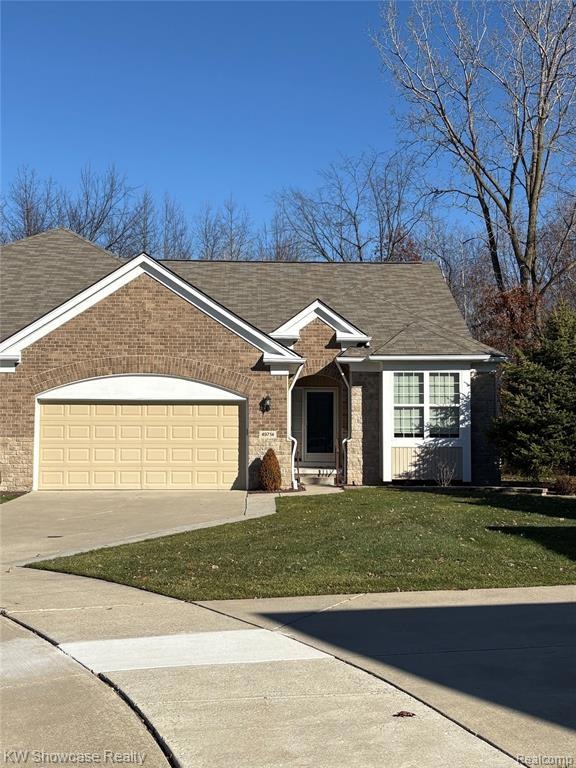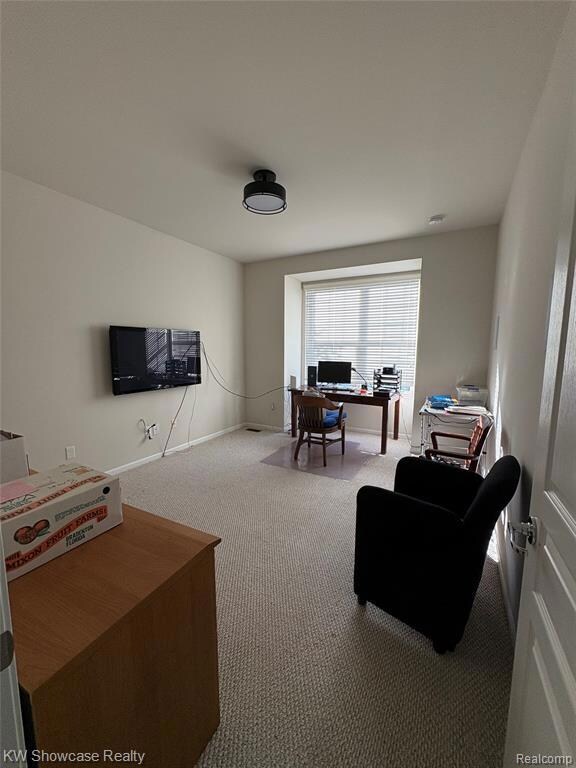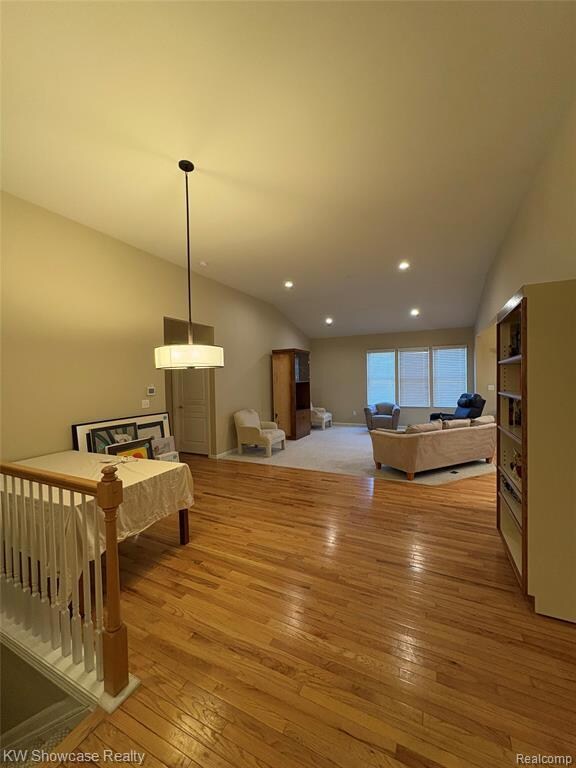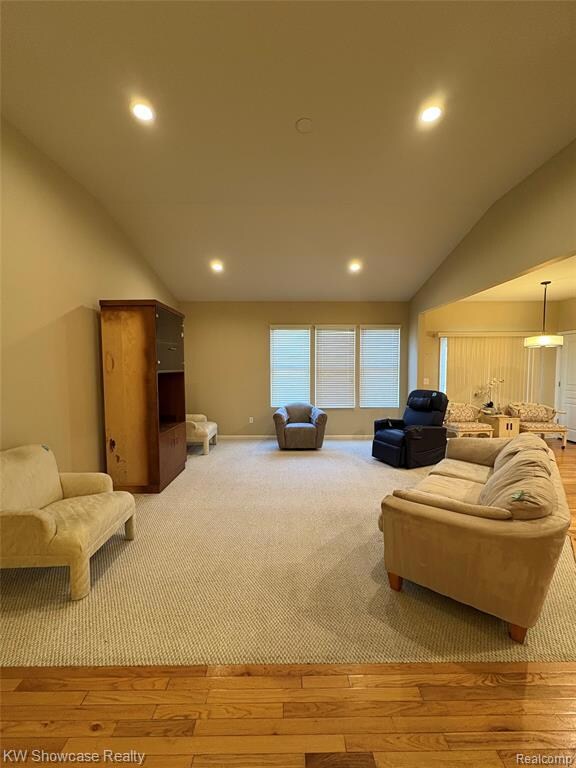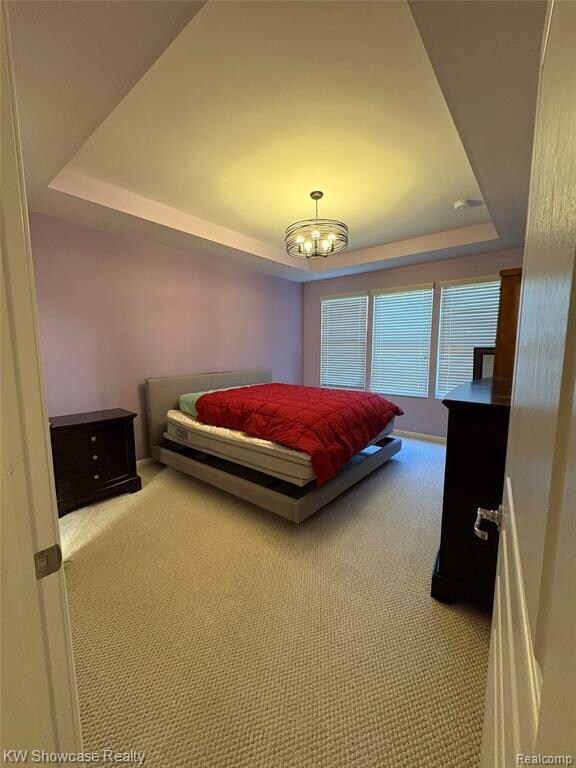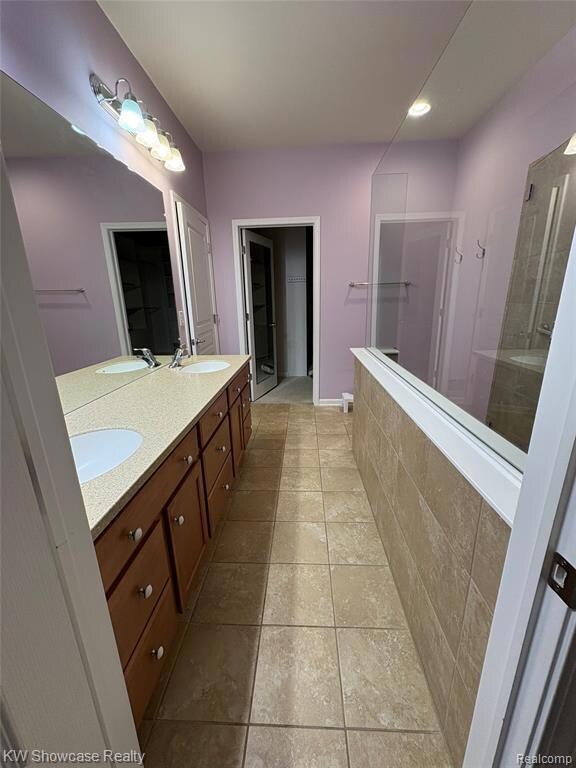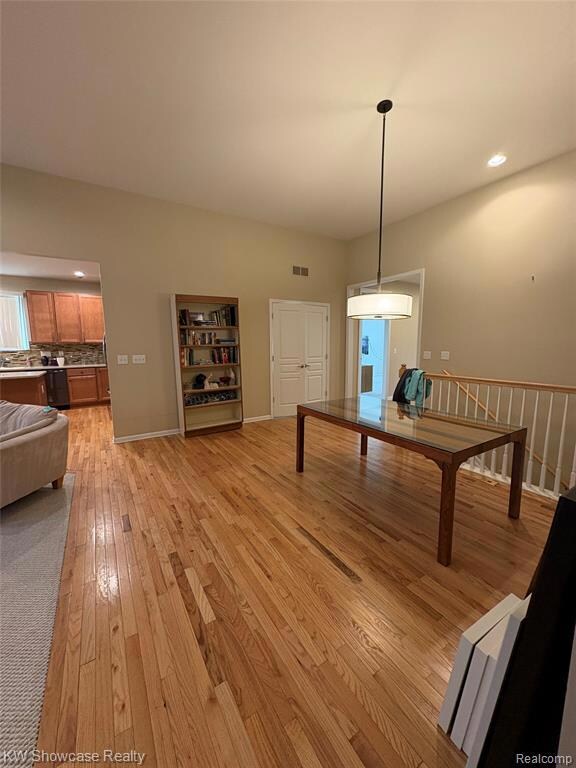49714 Lakewood St Unit 33 Macomb, MI 48042
Estimated payment $2,847/month
Highlights
- In Ground Pool
- Deck
- Ground Level Unit
- Clubhouse
- Ranch Style House
- 2 Car Attached Garage
About This Home
Welcome Home to This Stunning Ranch Condo in the Heart of Macomb! You’ll know you’ve found “the one” the moment you step inside this beautifully maintained ranch-style duet condo. Offering an exceptional level of privacy rarely found in condo living, this home combines comfort, style, and a truly remarkable setting. Enjoy a peaceful backyard view—a rarity in Michigan condo communities—and a layout designed to impress. Inside, you’re greeted by gorgeous hardwood floors, vaulted ceilings, and a spacious Great Room featuring a cozy fireplace. The open-concept kitchen is perfect for cooking and entertaining, featuring granite countertops, stainless steel appliances, a snack bar, ample seating, and beautiful maple cabinets with ample storage and counter space. The large primary suite is a retreat of its own, showcasing a huge walk-in shower and an upgraded walk-in closet complete with custom organizers. A convenient first-floor laundry, dedicated office/library, and a versatile second bedroom with double doors add to the home’s functionality. Located just minutes from every shop, restaurant, and amenity you could ask for, this condo puts convenience and entertainment right at your fingertips. Don’t miss your chance to own this rare gem in one of Macomb’s most desirable areas! Professional pictures are the way!
Open House Schedule
-
Sunday, November 16, 20251:00 to 4:00 pm11/16/2025 1:00:00 PM +00:0011/16/2025 4:00:00 PM +00:00Add to Calendar
Property Details
Home Type
- Condominium
Est. Annual Taxes
Year Built
- Built in 2013
HOA Fees
- $315 Monthly HOA Fees
Parking
- 2 Car Attached Garage
Home Design
- 1,753 Sq Ft Home
- Ranch Style House
- Brick Exterior Construction
- Poured Concrete
- Asphalt Roof
Kitchen
- Free-Standing Electric Range
- Microwave
- Dishwasher
- Disposal
Bedrooms and Bathrooms
- 2 Bedrooms
- 2 Full Bathrooms
Laundry
- Dryer
- Washer
Outdoor Features
- In Ground Pool
- Deck
- Exterior Lighting
Utilities
- Forced Air Heating and Cooling System
- Heating System Uses Natural Gas
- Natural Gas Water Heater
- High Speed Internet
Additional Features
- Private Entrance
- Ground Level Unit
- Unfinished Basement
Listing and Financial Details
- Assessor Parcel Number 0824325033
Community Details
Overview
- Jbc Association, Phone Number (586) 254-3000
- The Sandstone At The Retreat Condo #956 Subdivision
- On-Site Maintenance
Amenities
- Clubhouse
- Laundry Facilities
Recreation
- Community Pool
Pet Policy
- Limit on the number of pets
- The building has rules on how big a pet can be within a unit
Map
Home Values in the Area
Average Home Value in this Area
Tax History
| Year | Tax Paid | Tax Assessment Tax Assessment Total Assessment is a certain percentage of the fair market value that is determined by local assessors to be the total taxable value of land and additions on the property. | Land | Improvement |
|---|---|---|---|---|
| 2025 | $4,446 | $206,400 | $0 | $0 |
| 2024 | $2,841 | $200,000 | $0 | $0 |
| 2023 | $2,693 | $179,000 | $0 | $0 |
| 2022 | $4,033 | $160,200 | $0 | $0 |
| 2021 | $3,925 | $157,200 | $0 | $0 |
| 2020 | $2,475 | $152,800 | $0 | $0 |
| 2019 | $3,628 | $150,100 | $0 | $0 |
| 2018 | $3,449 | $146,300 | $0 | $0 |
| 2017 | $3,379 | $130,970 | $19,500 | $111,470 |
| 2016 | $3,199 | $131,010 | $0 | $0 |
| 2015 | $3,207 | $118,760 | $0 | $0 |
| 2014 | $3,207 | $12,500 | $12,500 | $0 |
| 2011 | $225 | $11,000 | $11,000 | $0 |
Property History
| Date | Event | Price | List to Sale | Price per Sq Ft |
|---|---|---|---|---|
| 11/14/2025 11/14/25 | For Sale | $410,000 | -- | $234 / Sq Ft |
Purchase History
| Date | Type | Sale Price | Title Company |
|---|---|---|---|
| Quit Claim Deed | -- | Land Title | |
| Warranty Deed | $244,045 | None Available | |
| Warranty Deed | -- | None Available |
Mortgage History
| Date | Status | Loan Amount | Loan Type |
|---|---|---|---|
| Previous Owner | $183,033 | New Conventional |
Source: Realcomp
MLS Number: 20251041241
APN: 20-08-24-325-033
- 22968 Rainbow Dr
- 50279 North Ave
- 49525 North Ave
- 50281 Arcadia Dr
- 50315 Arcadia Dr
- 50246 Arcadia Dr
- 50009 Mustang Dr
- 24091 Tullymore Dr
- 24244 Tullymore Dr
- 23873 Sawgrass Dr
- 24165 Tullymore Dr
- 23947 Sawgrass Dr
- 24166 Sawgrass Dr
- 24021 Sawgrass Dr
- 50741 North Ave
- 50860 Timberstone Dr
- 50724 Timberstone Dr
- 50554 Timberstone Dr
- 24388 Sawgrass Dr
- 24537 Tribute Dr
- 23241 Yarrow Ave
- 52520 North Ave
- 21675 Medallion Ct
- 50262 Barrett Dr
- 26233 Annagrove Ln Unit Annagrove
- 52165 Naugatuck Dr Unit Mike drobek
- 49330 Carlos St
- 20918 Corey Dr
- 48791 Fairmont Dr
- 45313 Marketplace Blvd
- 51419 Tides Dr Unit Building 1 Unit 7G
- 51419 Tides Dr Unit 7G
- 28187 Raleigh Crescent Dr Unit 107
- 28185 Raleigh Crescent Dr Unit 106
- 20930 Lyon Dr
- 51420 Marlin Dr Unit Bldg 10 Unit 3C
- 51420 Marlin Dr
- 28287 Loews Dr Unit Building 8 Unit 9I
- 28255 Loews Dr Unit Bldg 8 Unit 1A
- 28287 Loews Dr
